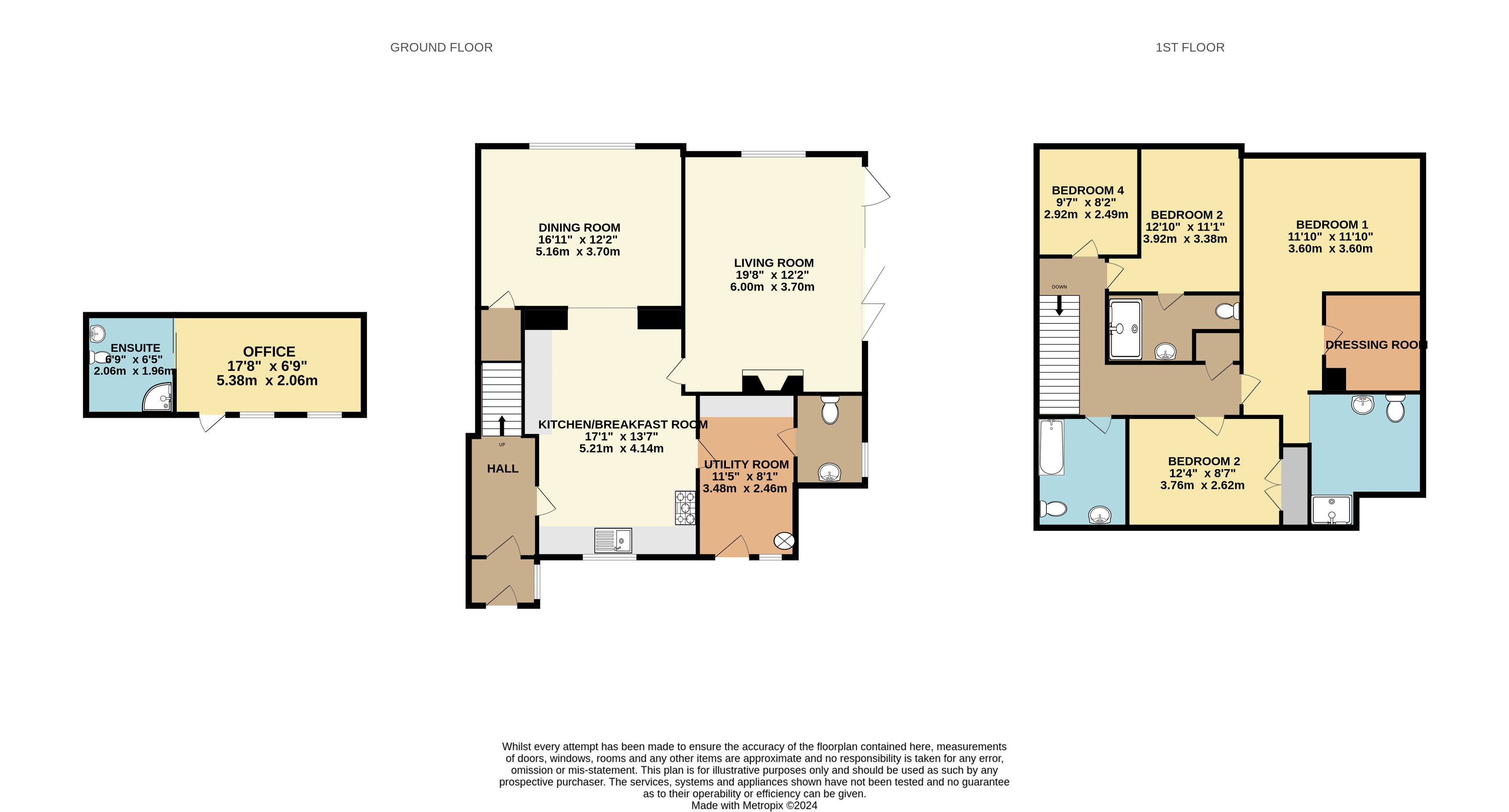Detached house for sale in Whitstone Cottages, Meshaw, South Molton, Devon EX36
* Calls to this number will be recorded for quality, compliance and training purposes.
Property features
- Living room with bifold doors
- Open plan kitchen / breakfast room
- Separate dining room
- Grounds of approximately 0.42 acre
- Double carport
- Studio barn in the garden, lending itself to A home office or gym
- Well maintained gardens
- Four well-proportioned bedrooms (two with en-suite shower rooms)
- Versatile living accommodation
- Current airband speed of 40 mbps
Property description
Located within the North Devon village of Meshaw is this exceptionally well-presented semi-detached house occupying a plot of approximately 0.42 acre and being equipped with open plan living accommodation, well maintained gardens and a double carport. 2 Whitstone Cottages also features four well-proportioned bedrooms (two of which benefit from having three piece en-suite shower rooms) and a charming outlook over the surrounding North Devon countryside. This characterful home will surely attract all manner of buyers, so please do not hesitate to call our office and arrange an early viewing on .
An entrance hall welcomes you into the home with stairs rising to the first floor and a door on your right to the kitchen / breakfast room.
The kitchen / breakfast room is a key selling feature of this fabulous home, offering a breakfast bar area with seating at the very heart of the room. There is an integrated dishwasher, an array of matching cupboards and drawers and a 1.5 sink unit inset into stylish worktop surface. A rangemaster oven with a ceramic hob will be included within the sale of the property. There are also doors to the living room and utility room, as well as an archway to the separate dining room.
The dining room is a joy to behold, offering ample space for entertaining guests and a window seat overlooking the surrounding gardens. This highly versatile room is currently used as a sitting room by the current vendors.
The dual aspect living room boasts an abundance of natural daylight flooding through both the bifold doors to the rear garden and side window. A charming feature of this room is the woodburning stove inset into a brick fireplace with a slate hearth below and wooden beam over.
The utility room is also positioned off of the kitchen, possessing a side door to the front garden, plumbing for a washing machine, space for a tumble dryer, oil fired boiler and a door to a cloakroom housing a close coupled WC and wash hand basin.
On the first floor are four well-proportioned bedrooms, two of which benefit from having three piece en-suite shower rooms. The master bedroom also enjoys a sizeable walk in wardrobe. The immaculate three piece family bathroom suite is also positioned on this floor, comprising of a close coupled WC, wash hand basin and a roll top bath.
To the front of the house is a 18'1 x 16'1 double carport with an adjoining workshop to the left measuring in at approximately 16'1 x 8'6.
The rear garden provides the property with an abundance of wow factor! Areas of lawned grass wrap around the property, whilst notable features of the garden include a detached summer house, useful storage shed and an adjacent stone built studio barn, currently used as an office with an adjoining shower room.
Nb: There is approved planning permission for a brand new chalet bungalow to be built next door. The vendors of 2 Whitstone Cottages have advised our agents that they expect the adjacent build to be complete by Christmas 2024.
The current septic tank (which is shared with next door) is likely to be non-compliant. As a result, the current vendors and their next door neighbours have had a quote for a replacement septic tank. Please contact our office on for further information.<br/>From South Molton take the B3137 to Witheridge. Drive through the villages of Alswear and Meshaw. After leaving Meshaw proceed for a further 2 miles to Gidley Cross and turn left towards Knowstone. Proceed along this road for several hundred yards, where you will find the lane leading to 2 Whitstone Cottages on your left hand side with a sign stating "free range eggs for sale". Continue up this lane for approximately 50 yards, where the property will be found on your left hand side.
What3words: ///degree.ranking.protestor
Property info
For more information about this property, please contact
Webbers Property Services, EX36 on +44 1769 307353 * (local rate)
Disclaimer
Property descriptions and related information displayed on this page, with the exclusion of Running Costs data, are marketing materials provided by Webbers Property Services, and do not constitute property particulars. Please contact Webbers Property Services for full details and further information. The Running Costs data displayed on this page are provided by PrimeLocation to give an indication of potential running costs based on various data sources. PrimeLocation does not warrant or accept any responsibility for the accuracy or completeness of the property descriptions, related information or Running Costs data provided here.









































.png)

