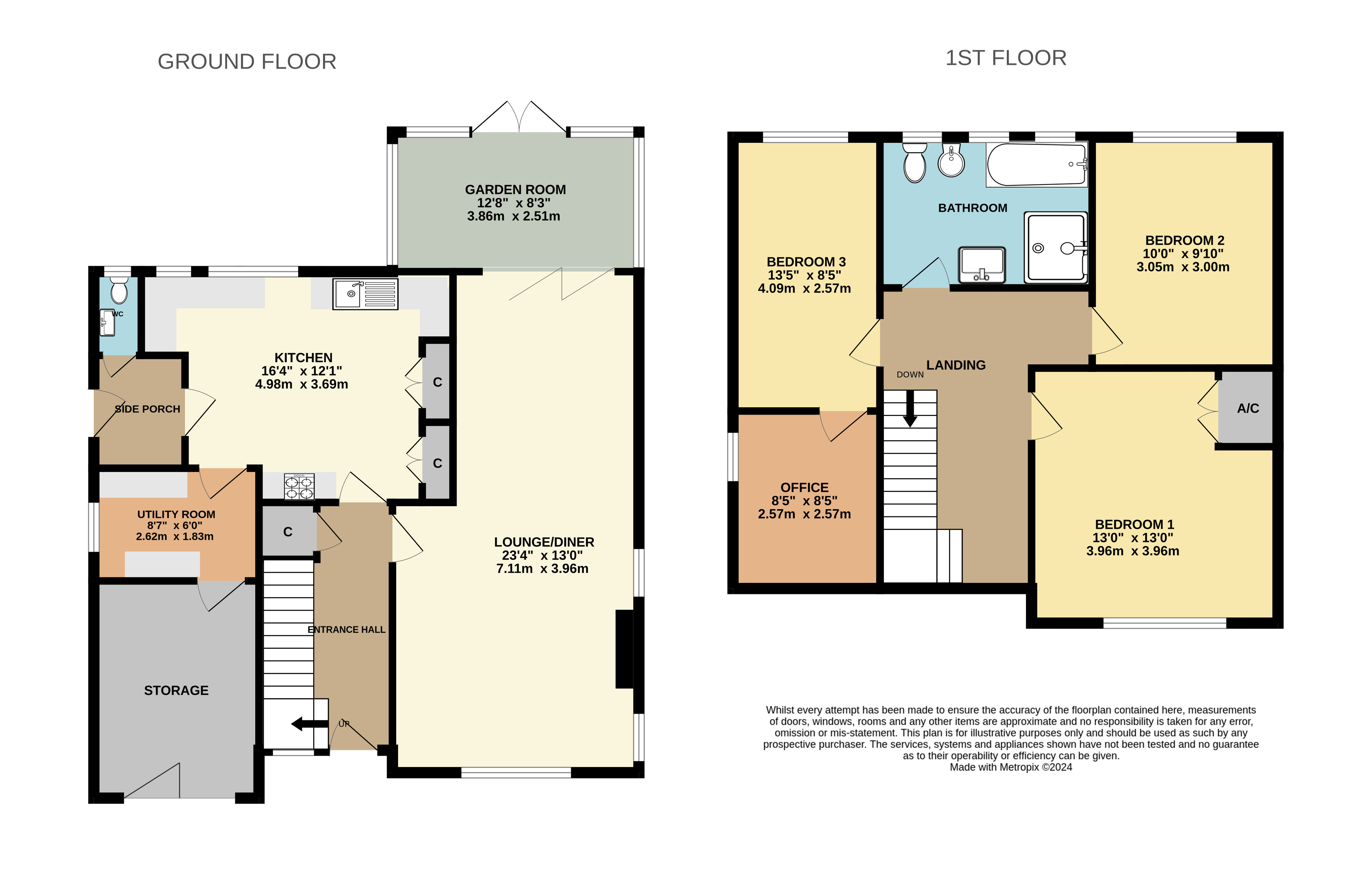Detached house for sale in Hillcrest Road, Barnstaple, Devon EX32
Just added* Calls to this number will be recorded for quality, compliance and training purposes.
Property features
- Situated on A level plot close to local amenities
- Beautifully presented family accommodation
- Through lounge/dining room + garden room
- Modern fitted kitchen with utility, cloakroom & large store room
- 3 double bedrooms + occasional bedroom/study
- Well appointed 5-piece bathroom suite
- Gas fired central heating
- UPVC double glazing
- Westerly facing enclosed rear garden
- Brick paved driveway
Property description
This detached, spacious family home offers a comfortable and versatile living space. Entering the property through a bright and inviting entrance hall, this leads into a beautifully presented, through Lounge/Dining Room with bi-folding doors to a delightful Garden Room providing a seamless transition via French doors to the westerly facing garden
The modern refitted kitchen is both stylish and functional, with ample wall and base units, integrated oven with gas hob above, useful storage cupboards. A side porch has a useful cloakroom and what was the integral garage, has now been divided to create a Utility Room with appliance space and door to a large store room with the original bifold garage doors to the front. This could, however, easily be reinstated to a Garage if necessary.
On the first floor, there are 3 generously sized bedrooms. The newly fitted family bathroom features a stylish five-piece suite, including a bath, separate shower, bidet, WC, and sink. Additionally, there is a study/occasional bedroom (restricted head height) accessible from the third bedroom, offering flexible accommodation options. There is also scope to extend over the garage to create a conventional fourth bedroom, subject to planning consents.
Outside, the property features a brick-paved driveway that provides parking for 2 full-sized cars. There is pedestrian side access to a beautifully enclosed westerly facing garden, which includes a lawn and 2 patio areas ideal for seating and dining. The garden is adorned with mature flower beds and trees, and there is a timber shed equipped with power and light. The garden enjoys a good degree of privacy and a lovely sunny aspect, ideal for family gatherings and social events.
This home is located in a popular area close to amenities, including, schools, shops and bus route. Making it a desirable choice for families.<br/>From our office proceed towards Barbican Road and at the Roundabout by the Taw Garage, turn right into Victoria Road. At the botton turn left into Newport Road. Follow to the traffic lights and by the Rose & Crown sign, continue onto the Landkey Road. Take the 3rd turning, opposite Litchdon Medical Centre, into Hillcrest Road and the property will be seen a short way along on the left hand side.
Entrance Hall
Lounge/Diner (7.1m x 3.96m)
Garden Room (3.86m x 2.51m)
Kitchen (4.98m x 3.68m)
Side Porch
Utility Room (2.62m x 1.83m)
Storage Area (3.18m x 2.57m)
First Floor
Landing
Bedroom 1 (3.96m x 3.96m)
Bedroom 2 (3.05m x 3m)
Bedroom 3 (4.1m x 2.57m)
Office (2.57m x 2.57m)
Bathroom
Tenure
Freehold
Services
All mains services connected
Viewing
Strictly by appointment with the sole selling agent
Council Tax Band
D - North Devon District Council
Rental Income
Based on these details, our Lettings & Property Management Department suggest an achievable gross monthly rental income of £1,300 to £1,400 subject to any necessary works and legal requirements (correct at May 2024). This is a guide only and should not be relied upon for mortgage or finance purposes. Rental values can change and a formal valuation will be required to provide a precise market appraisal. Purchasers should be aware that any property let out must currently achieve a minimum band E on the EPC rating
Property info
For more information about this property, please contact
Webbers Property Services, EX31 on +44 1271 457139 * (local rate)
Disclaimer
Property descriptions and related information displayed on this page, with the exclusion of Running Costs data, are marketing materials provided by Webbers Property Services, and do not constitute property particulars. Please contact Webbers Property Services for full details and further information. The Running Costs data displayed on this page are provided by PrimeLocation to give an indication of potential running costs based on various data sources. PrimeLocation does not warrant or accept any responsibility for the accuracy or completeness of the property descriptions, related information or Running Costs data provided here.





























.png)

