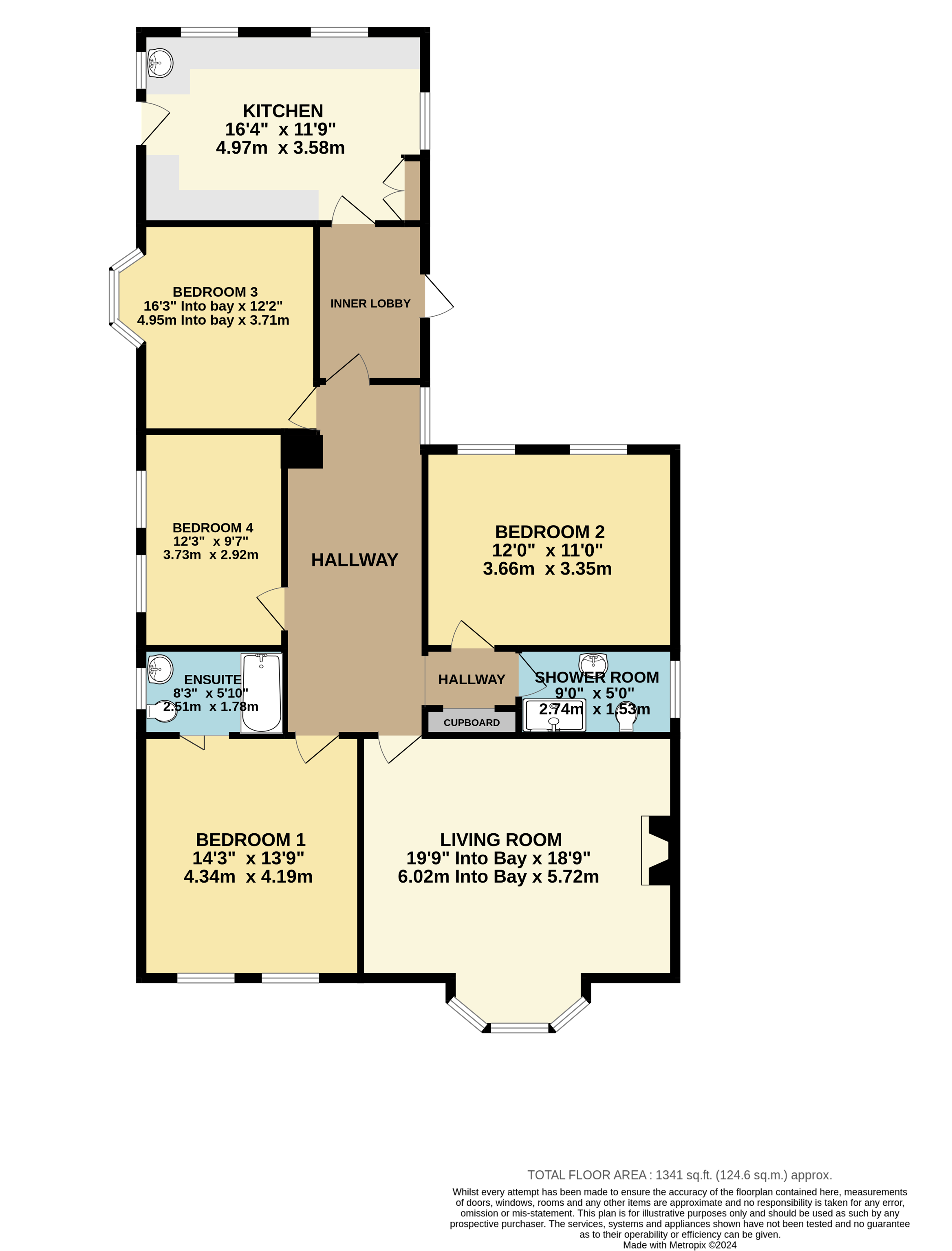Flat for sale in New Barnstaple Road, Ilfracombe, Devon EX34
Just added* Calls to this number will be recorded for quality, compliance and training purposes.
Property features
- Very spacious top floor apartment in a large Victorian building, enjoying superb views across the Bristol Channel
- Four double bedrooms and 1 en-suite
- Spacious living room
- Large kitchen
- Huge scope for potential throughout
- Gas fired central heating
- UPVC double glazing
- No onward chain
Property description
Flat 1, The Pines is a spacious second floor apartment in an imposing Victorian building, standing on an elevated position enjoying sea views towards the Bristol Channel. Benefits include gas fired central heating and uPVC double glazing.
Internally the property is in a condition consistent with its age and is likely to be deemed a little dated by potential purchasers and a general programme of modernisation and redecoration throughout is likely.
There is the immediate feeling of space upon entering the property and arriving in to the dual aspect kitchen, that is fully equipped with a range of base and eye level units. Moving through the property to the main hallway, the doorways leading off to all of the principle rooms. Bedroom 1 is located at the front of the property and enjoys fantastic coastal views to the front elevation as well featuring a modern bathroom en-suite. Bedroom 2 is a further double bedroom with views out to the rear elevation. Bedroom 3 and 4 are two further double bedrooms, both of which could also be utilized as a further sitting room/office or similar. The main living room is a large and light filled room, located at the front of the property and enjoys a superb sea views to the front elevation. There is ample space for sizeable furniture including a dining table. The living accommodation is completed with a modern family 3 piece shower room.
Outside, directly out from the kitchen, there is a paved patio, which has ample space for pots and plants. Steps lead up to a further patio which has a wooden shed. A pathway leads round the side of the kitchen where there is another patio, large enough for a table and chairs. To the front of the building there is one allocated off road parking space.
The property is located just a short stroll from the picturesque harbour and seafront and less than 1/2 a mile from the High Street shops. The bustling seafront has many good quality restaurants and bars along with small independent shops, all of which are within easy reach of the apartment. World renowned artist Damien Hirst's influence within the town continues to grow and there are now many art galleries within the immediate area. The Landmark Theatre is located just a short stroll along the esplanade and is a fantastic facility with a large variety of shows, live music and festivals. The new Water Sports Centre and Larkstone, Rapperee and Wildersmouth Beaches are all also close by as is the famous Tunnels Beaches with its sea water pool and hand carved Victorian tunnels. The High Street is also easily accessible and has further shops, cafes, banks, a post office and other useful everyday services. There are Tesco, Lidl and Co-Op supermarkets within the town.
Confirm if probate has been granted or not
agents note
The property is leasehold with the remainder of a 999 year lease that commenced on 29th July 1994. Ground rent - First 33 years £50 per annum, Second 33 years £100 per annum, the remainder of term £150 per annum. There is no regular service charge payment made but each flat contributes 1/3 share of any maintenance/improvements works required. Likewise, the building is insured on a block policy and split three ways. No birds, dogs or other animals that may cause a nuisance shall be kept without the permission of the Lessor. We understand that assured shorthold letting is allowed.<br/>
Kitchen (4.98m x 3.58m)
Inner Lobby
Hallway
Bedroom 1 (4.34m x 4.2m)
En-Suite (2.51m x 1.78m)
Bedroom 2 (3.66m x 3.35m)
Bedroom 3
4.95m (into bay) x 3.7m
Bedroom 4 (3.73m x 2.92m)
Living Room
6.02m into bay 5.72m
Shower Room (2.74m x 1.52m)
Property info
For more information about this property, please contact
Webbers Property Services, EX34 on +44 1271 457816 * (local rate)
Disclaimer
Property descriptions and related information displayed on this page, with the exclusion of Running Costs data, are marketing materials provided by Webbers Property Services, and do not constitute property particulars. Please contact Webbers Property Services for full details and further information. The Running Costs data displayed on this page are provided by PrimeLocation to give an indication of potential running costs based on various data sources. PrimeLocation does not warrant or accept any responsibility for the accuracy or completeness of the property descriptions, related information or Running Costs data provided here.

























.png)

