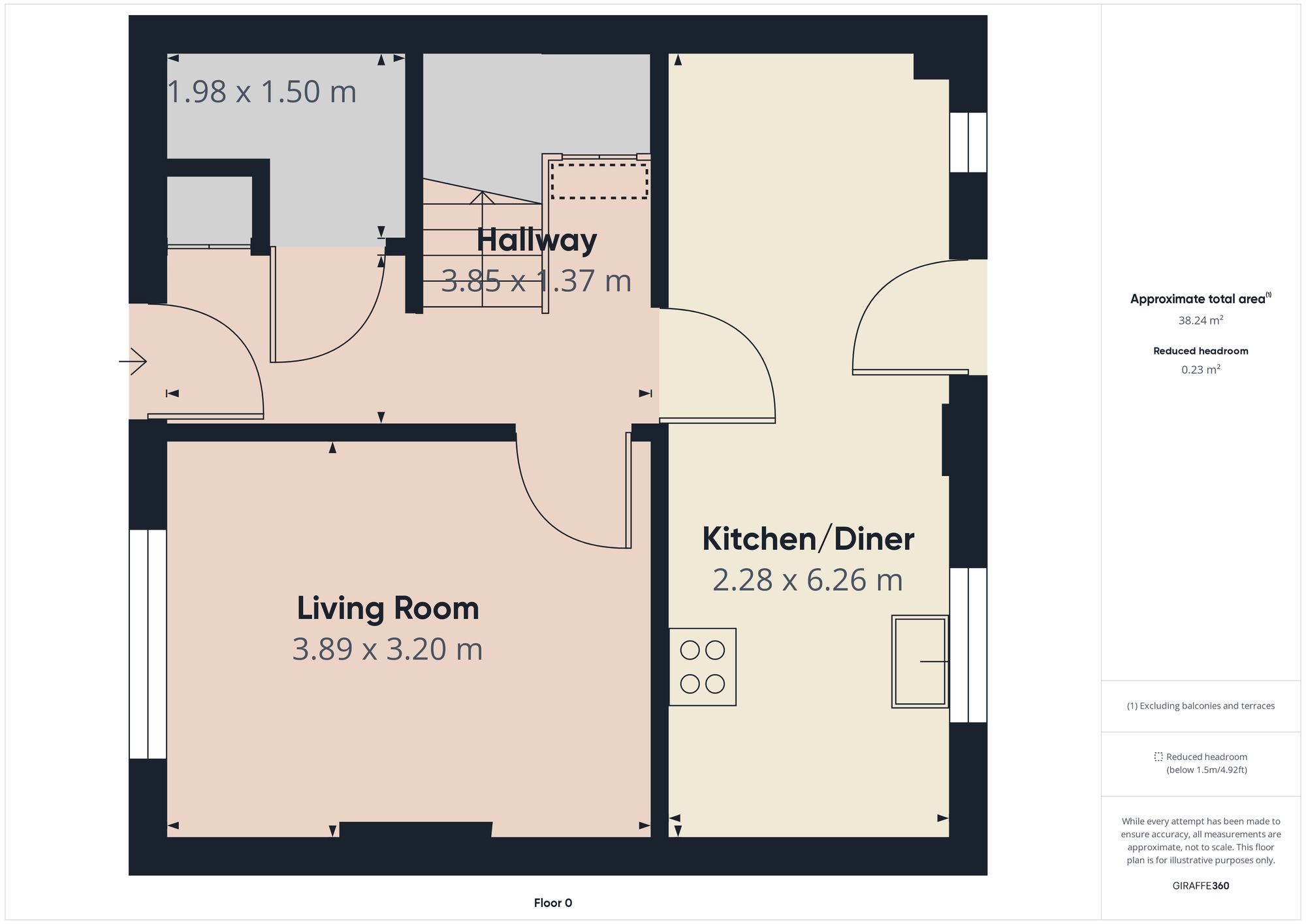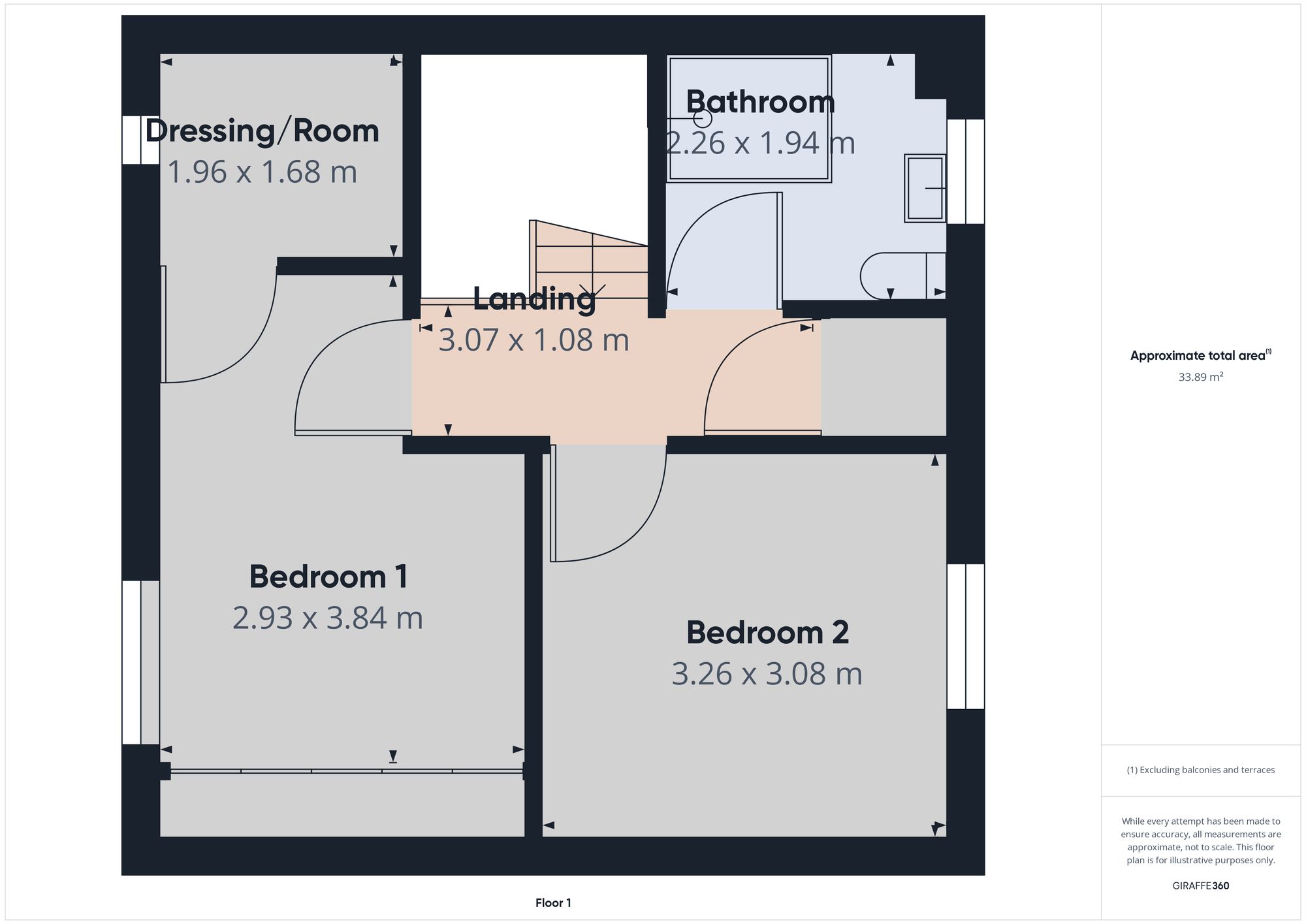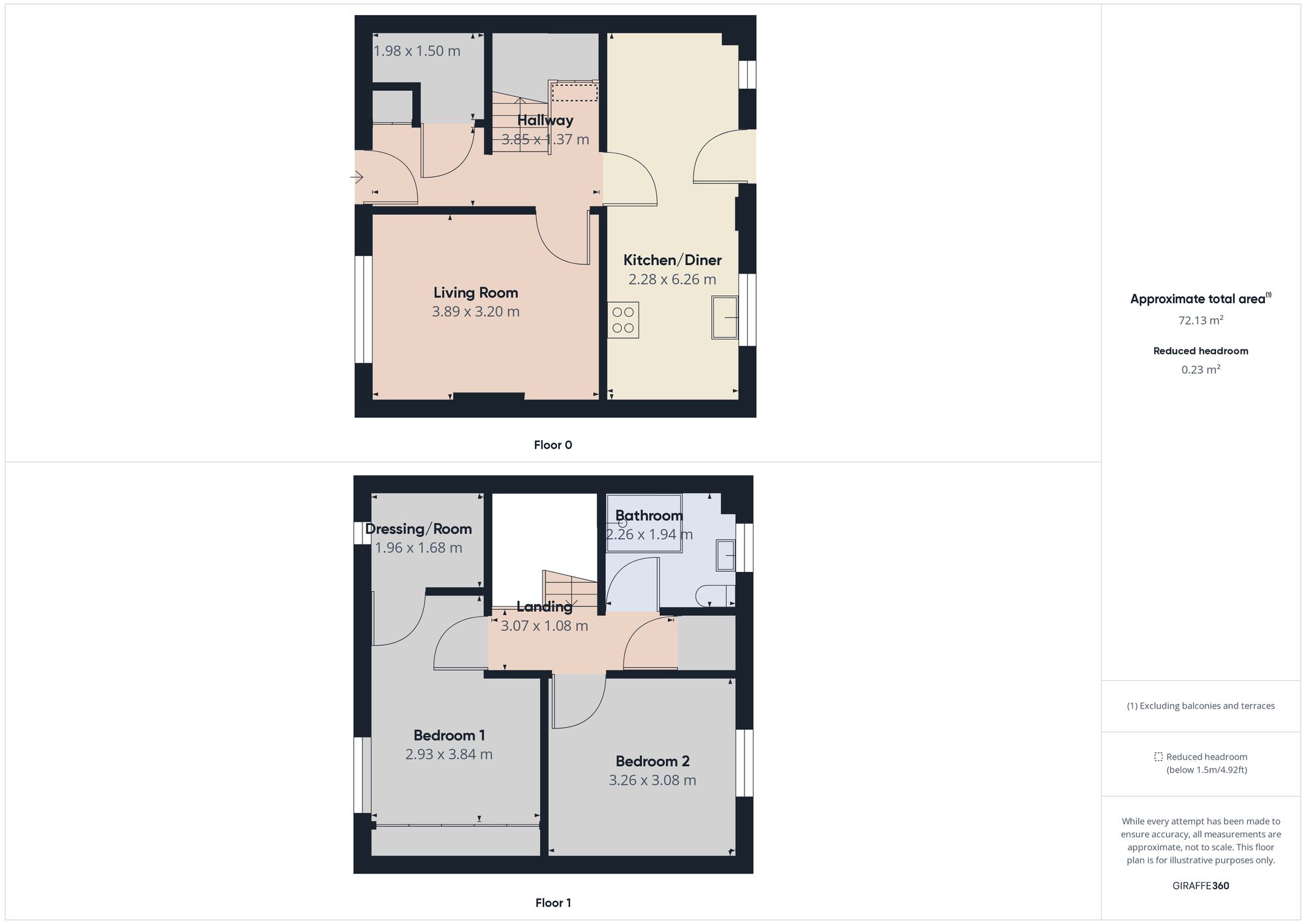Property for sale in Garthdee Road, Aberdeen AB10
* Calls to this number will be recorded for quality, compliance and training purposes.
Property description
We are delighted to offer to the market this super two bedroom semi detached property in the ever popular Garthdee area of the city. It enjoys a very quiet location and benefits from gas central heating, UPVC double glazing and private off street parking. The property is in excellent order and well presented throughout. If you are looking for an excellent value first home then this one has to be on your viewing list.
Accommodation
Entrance hall, lounge, kitchen/diner, Bedroom 1 with dressing area, bedroom 2 and shower room.
Location
The property is set well back from Garthdee road and has vehicle access via Inchbrae Terrace. Garthdee is a popular area and has a great range of amenities locally including shops, supermarkets, retail park, fitness club, parks and is within walking distance of rgu.
Entrance Hallway (3.85m x 1.37m)
A bright entrance with a fully carpeted staircase giving access to the upper level, there is a large cupboard which provides excellent storage but could be altered to provide a downstairs WC. There are also two further storage cupboards.
Lounge (3.89m x 3.20m)
A spacious room with a large low level window providing ample natural light and overlooking the front garden. Tastefully decorated with feature wall and a wall mounted coal effect electric fire and finished with a neutral carpet.
Kitchen/Diner (6.26m x 2.28m)
A good sized kitchen/diner fitted with a wide range of wall and base units in a modern grey gloss with a contrasting work surface, composite sink and drainer overlooking the rear garden. Housing for a free standing washing machine, cooker and fridge/freezer. There dining area has a large window making the space very bright and offering plenty of space for a good sized table and chairs. The floor is finished in a tile effect laminate.
Landing (3.07m x 1.08m)
Fully carpeted landing giving access to the two double bedrooms and a bathroom, single fitted cupboard which houses the boiler and Velux window offering natural light.
Bedroom 1 (3.84m x 2.93m)
Double room situated at the front of the property, this room benefits from wall to wall fitted wardrobes with sliding doors giving you excellent storage and is fully carpeted.
Dressing Room (1.96m x 1.68m)
Incorporated in the bedroom is this versatile space which would be perfect as a dressing room/walk-in wardrobe or could be converted to offer and en-suite shower room . There is a small window and the loft access is currently located here.
Bedroom 2 (3.26m x 3.08m)
Another good sized double room situated at the rear of the property, decorated in fresh white.
Shower Room (2.26m x 1.94m)
A very stylish modern space fitted with a large aqua panelled enclosure with mains rain water shower, hand held attachment and mirrored and glass sliding doors, vanity unit housing the moulded wash hand basin and WC. There is also a chrome ladder style towel rail, a tall wall mounted product cabinet, lined ceiling and the floor is finished in a click vinyl.
Front Garden
An immaculate front garden which has been laid with Astro turf making this an easily maintained area all year round. Slabbed path and steps to the front door with a hand rail and access to the rear garden.
Rear Garden
The rear garden is fenced and secure with gated access to the lock block driveway which provides parking for a couple of vehicles, This area has also had Astro turf laid and has borders ideal for bedding plants to give it a splash of colour. Slabbed path and steps down to the rear door where there is space for outdoor seating. There is also a timber shed for additional storage.
Disclaimer
These particulars do not constitute any part of an offer or contract. All statements contained therein, while believed to be correct, are not guaranteed. All measurements are approximate. Intending purchasers must satisfy themselves by inspection or otherwise, as to the accuracy of each of the statements contained in these particulars.
For more information about this property, please contact
Re/Max City & Shire, AB32 on +44 1224 939245 * (local rate)
Disclaimer
Property descriptions and related information displayed on this page, with the exclusion of Running Costs data, are marketing materials provided by Re/Max City & Shire, and do not constitute property particulars. Please contact Re/Max City & Shire for full details and further information. The Running Costs data displayed on this page are provided by PrimeLocation to give an indication of potential running costs based on various data sources. PrimeLocation does not warrant or accept any responsibility for the accuracy or completeness of the property descriptions, related information or Running Costs data provided here.




































.png)
