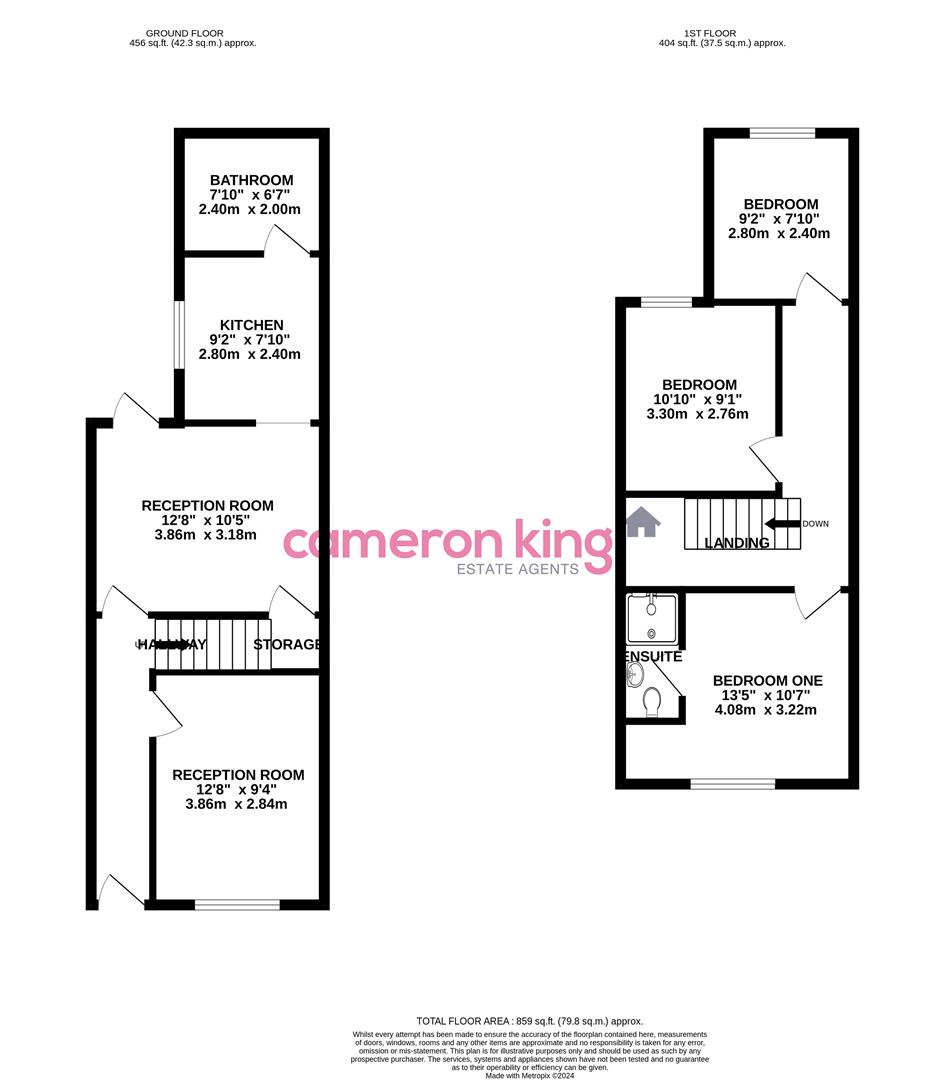Terraced house for sale in Hillside, Slough SL1
* Calls to this number will be recorded for quality, compliance and training purposes.
Property features
- Sold with no onward chain
- 0.5 miles from Slough Rail Station (Main Paddington Line and Crossrail Station - 20 minutes to Central London)
- Private rear garden with outbuilding
- Easy access to M4 Motorway (Junction 6)
- Gas central heating
- Within walking distance of Slough and Eton Church of England Business & Enterprise College
- Close to local shops
- Newly redecorated throughout
- Level access
Property description
Located in a highly desirable area, this mid-terraced property features three bedrooms and a variety of appealing characteristics. The residence includes two reception rooms, three spacious bedrooms, and a private rear garden with an outbuilding. Positioned conveniently close to local amenities, schools, and transportation options, this property is perfect for families and commuters alike. We recommend arranging a viewing to fully appreciate all the offerings of this property.
Upon entering, you are welcomed by an entrance hall leading to the two reception rooms and stairs to the upper level. The living room at the front boasts large bay windows that flood the space with natural light and provide ample seating space. The dining area offers room for dining furniture, access to under stairs storage, and doors leading to the kitchen and lean-to/garden. The well-appointed kitchen features storage units at eye and base levels, a work surface area with built-in gas hob, oven with space for a washing machine and fridge/freezer. The kitchen also provides access to the bathroom with a paneled enclosed bath, wash hand basin, and WC.
Moving to the upper level, you will discover three generously sized double bedrooms, with bedroom one having access to an en-suite bathroom with fitted shower cubicle.
Outside, the lean-to offers outdoor storage space, while the rear garden is predominantly laid to lawn and includes access to the outbuilding at the rear of the garden. Residents permit on-street parking is available at the front of the property.
Property info
For more information about this property, please contact
Cameron King Estate Agents, SL1 on +44 1628 246564 * (local rate)
Disclaimer
Property descriptions and related information displayed on this page, with the exclusion of Running Costs data, are marketing materials provided by Cameron King Estate Agents, and do not constitute property particulars. Please contact Cameron King Estate Agents for full details and further information. The Running Costs data displayed on this page are provided by PrimeLocation to give an indication of potential running costs based on various data sources. PrimeLocation does not warrant or accept any responsibility for the accuracy or completeness of the property descriptions, related information or Running Costs data provided here.























.png)

