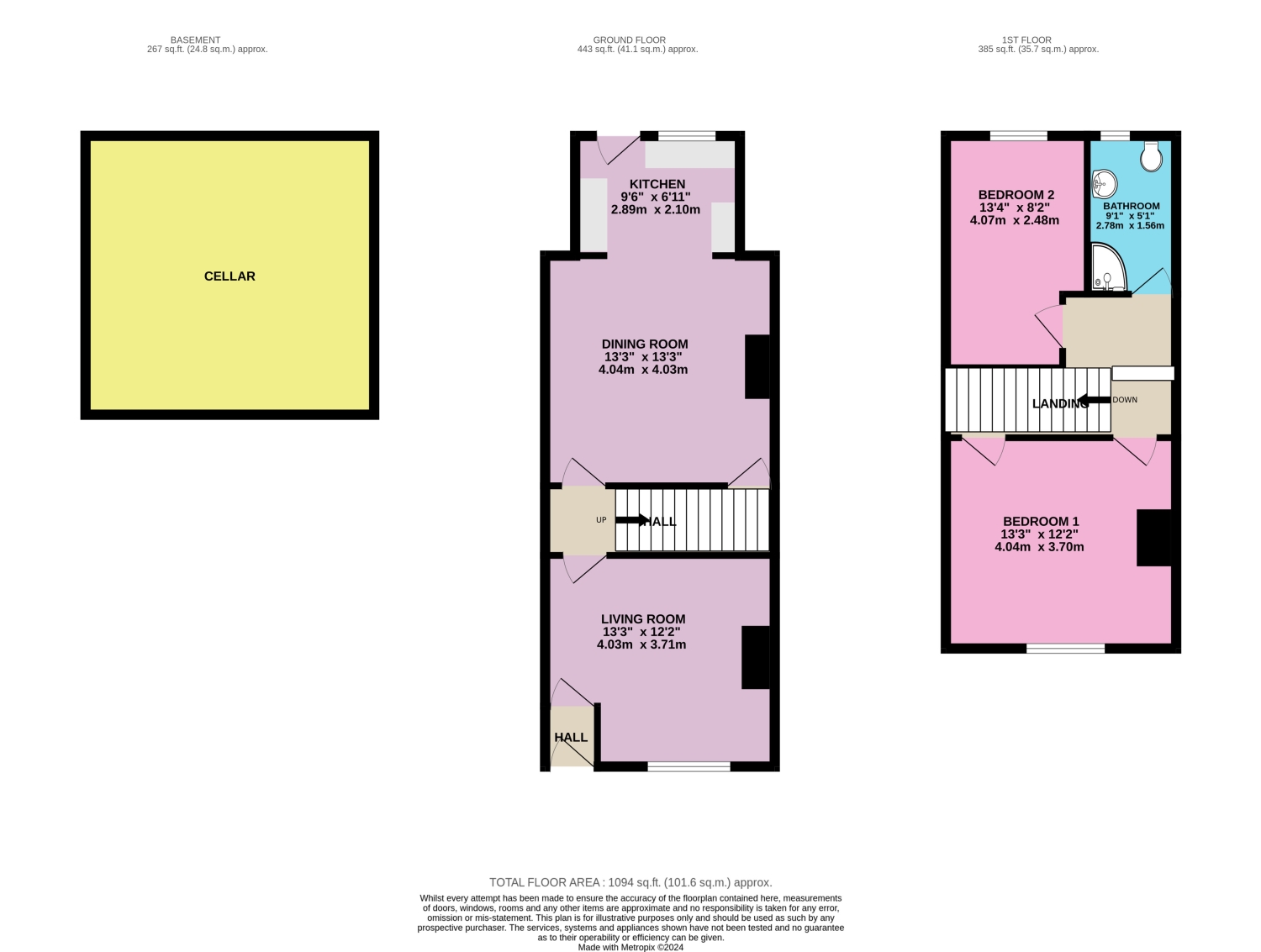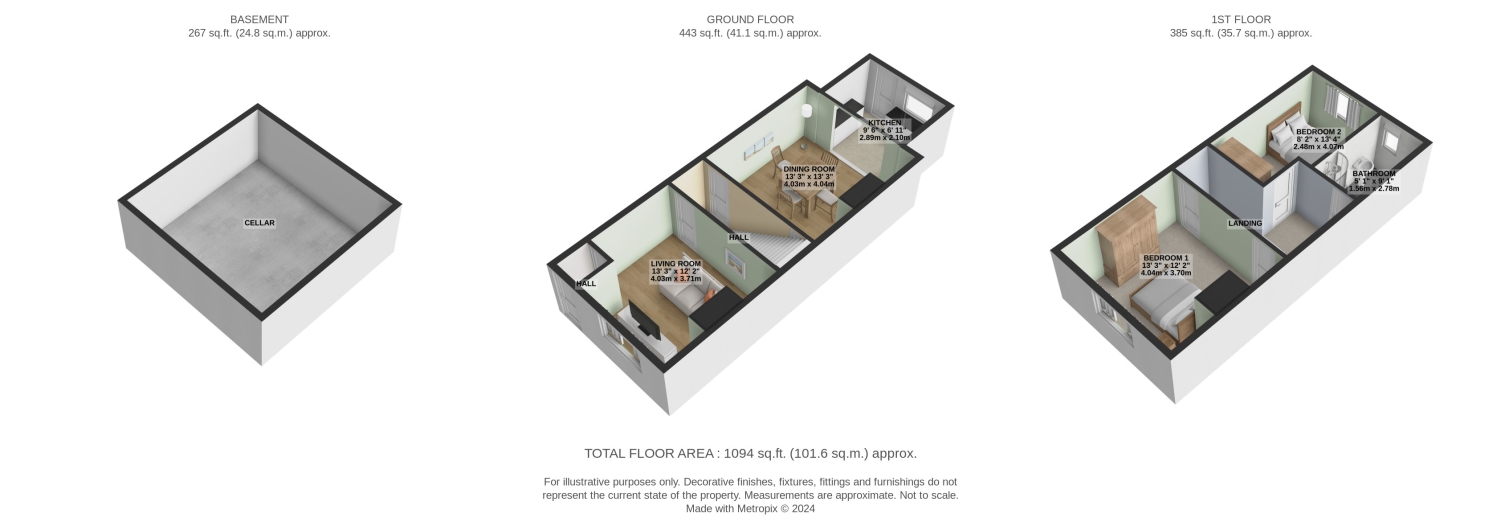Terraced house for sale in Castleford Road, Normanton, West Yorkshire WF6
* Calls to this number will be recorded for quality, compliance and training purposes.
Property features
- Extended to the Rear
- Well Presented Throughout
- Two Large Reception Rooms
- Excellent Rail and Road Transport Links
- Private and Enclosed Low Maintenance Garden
- Chain Free
- Great Investment Opportunity
- Two Well Proportioned Bedrooms
- Ideal For First Time Buyers, Downsizers and Investors
- Call now 24/7 or book instantly online to View
Property description
A lovely two bedroom terraced property in a fantastic location. A perfect home for a first time buyer, downsizer or someone who is wanting to start or expand a lettings portfolio. Ewe should come and take a look today, we will be delighted to show you around!
The ground floor has a large living room, dining room and separate kitchen, occupying the extended part of the residence. The first floor plays host to two bedrooms and the house bathroom. Being a traditional terraced property the room sizes are well proportioned and of a good size. Externally you have a quaint garden to the front and a low maintenance garden to the rear which is well presented, gated and secure. This lovely home will surely be popular so please book in to see it today!
Arriving at 275 Castleford Road you park to the front and enter through the front door into the porch, ideal to kick off your shoes and hang your coat. Through to the lounge there is plenty of natural light which fills the space from the window giving a great feeling of space. The room is large, yet cosy and you have a great space to relax and unwind whilst catching some television. Through to the rear of the property you enter the dining room. A very generous size you have plenty of space for a large dining table or the option of having a second living room if you have a family. A feature of the space is the multi-fuel burning stove, a traditional and cosy addition to the space. In the extended part of the property is the kitchen, open plan with the dining room you have a lovely space to entertain family and friends over dinner.
Back through the property and up to the first floor. To the front of the residence is the master bedroom. A large double you have ample space for built in or freestanding wardrobes, whatever is your preference. To the rear of the property is bedroom two. Another good sized room, currently with a single bed you have the space to place a double bed plus furniture. Finally on the first floor is the house bathroom. Complete with a tiled finish and white, three piece suite including a wash basin, WC and walk in shower.
Internally the space on offer is pleasing. Externally you have a gated quaint garden to the front. To the rear of the property you have a good sized garden which is low maintenance and easy to manage. Gated and secure you have a lovely space to allow little ones and pets to explore in the summer months and a nice place to entertain family and friends over a summer barbeque.
Not only is the property great so is the location. You have within walking distance of the town centre of Normanton and all it has to offer. The M62 national motorway network is a short drive away and will provide great access for the commuter. If train travel is your preferred method then the station is in walking distance taking you to the cities of Leeds and Wakefield with a regular service. A short drive away is Xscape Yorkshire and Junction 32 Outlet Village which is ideal for entertaining the kids with the cinema, bowlplex, ski village and more! The added benefit of having great primary and secondary schools nearby make Normanton a hotbed for families and an all round great place to live.
Overall, a great property in a great location and ewe should come and view it today! This property is presented to a nice standard and is ready for you to move straight in and make it your home. Don't miss the opportunity to view this lovely property! Book your viewing today, online or over the phone with both services available 24/7!
Living Room
4.03m x 3.71m - 13'3” x 12'2”
Dining Room
4.04m x 4.03m - 13'3” x 13'3”
Kitchen
2.89m x 2.1m - 9'6” x 6'11”
Bedroom 1
4.04m x 3.7m - 13'3” x 12'2”
Bedroom 2
4.07m x 2.48m - 13'4” x 8'2”
Bathroom
2.78m x 1.56m - 9'1” x 5'1”
Property info
For more information about this property, please contact
EweMove Sales & Lettings - Wakefield East, BD19 on +44 1924 765649 * (local rate)
Disclaimer
Property descriptions and related information displayed on this page, with the exclusion of Running Costs data, are marketing materials provided by EweMove Sales & Lettings - Wakefield East, and do not constitute property particulars. Please contact EweMove Sales & Lettings - Wakefield East for full details and further information. The Running Costs data displayed on this page are provided by PrimeLocation to give an indication of potential running costs based on various data sources. PrimeLocation does not warrant or accept any responsibility for the accuracy or completeness of the property descriptions, related information or Running Costs data provided here.































.png)

