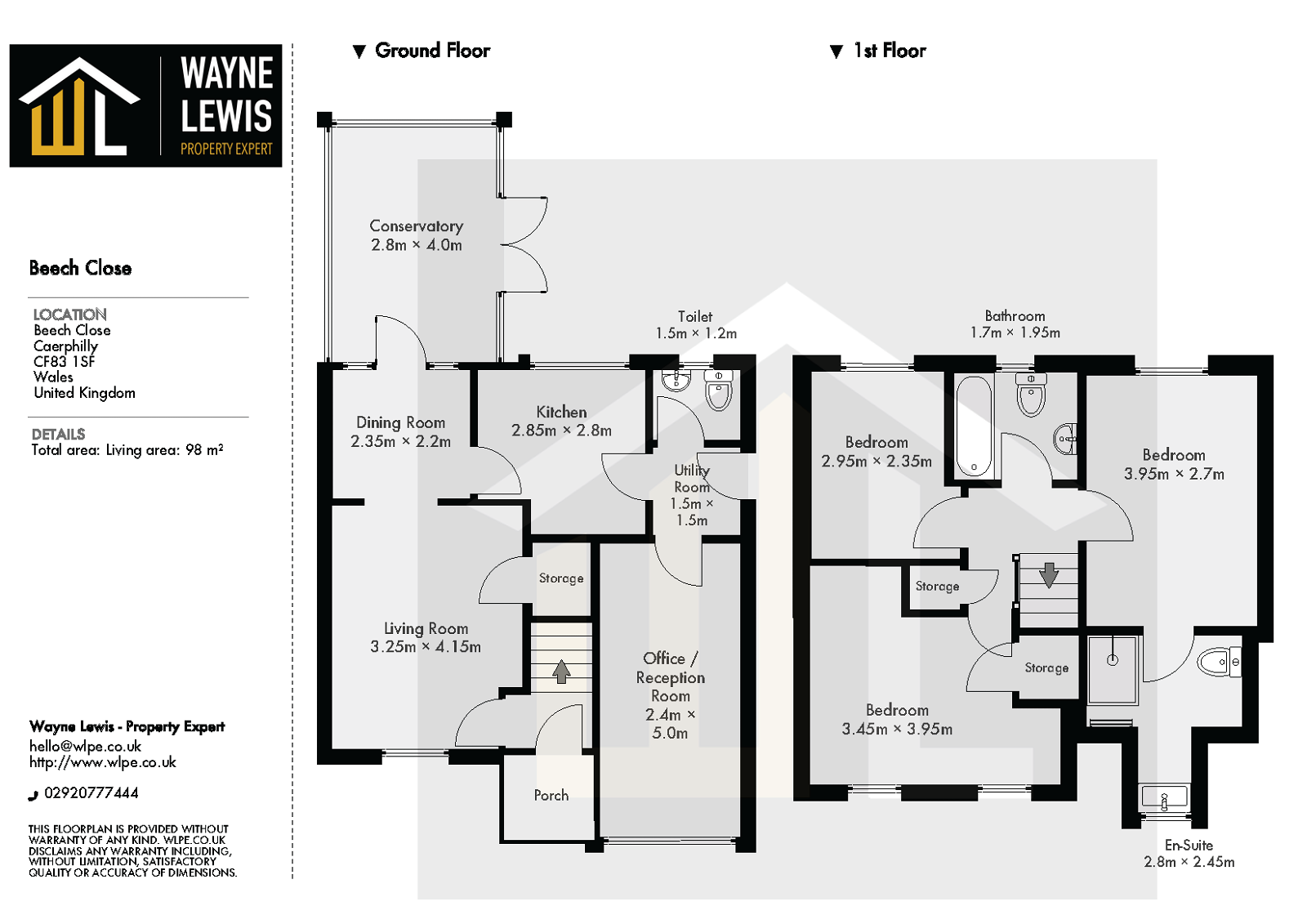Detached house for sale in Beech Close, Caerphilly CF83
Just added* Calls to this number will be recorded for quality, compliance and training purposes.
Property features
- Three beedoom detached home
- Two bathrooms and downstairs W/C
- Two spacious living rooms
- Kitchen and separate dining room
- Large glass conservatory
- Utility room
- Mature front and rear gardens
- Drive for 2+ cars
- Walking distance to amenities and schools
- 98 sq m / 1055 sq ft
Property description
Modern Family Haven in the Heart of Castle View!
Calling families seeking a bright, modern, and immaculate detached home! Nestled amidst the leafy tranquillity of Castle View, Caerphilly, this captivating three-bedroom family home offers the perfect blend of comfort, convenience, and community. Close to excellent schools, shops, pubs, and a very short drive to Caerphilly town centre, this property provides easy access to the A470, M4, and Cardiff, ensuring seamless travel throughout South Wales.
Light-Filled Living & Stylish Spaces
Step off the inviting porch and into this bright family haven. The spacious living room welcomes you with beautiful engineered wood flooring and a large window that bathes the room in natural light. The window overlooks the front garden, while the living room seamlessly opens to the family dining room, creating a perfect environment for entertaining or relaxing. Ample storage ensures everything has its designated place.
The family dining room offers ample space for a large dining table, perfect for hosting family meals and gatherings. A lovely glass door leads to the very large glass conservatory, a true highlight of this property. This versatile space boasts stunning views over the manicured rear garden and patio. Large French doors open to the patio, creating a seamless flow for indoor-outdoor living during the warmer months.
The kitchen is a haven for the culinary enthusiast. Featuring an abundance of white farm-style cabinets for storage, generous counter top space, and quirky designer floor tiles that add a touch of charm, this well-equipped space caters to all your cooking needs.
Functional Space & Flexible Downstairs Room
Off the kitchen, discover a convenient utility/laundry room, perfect for keeping laundry tasks organized. A downstairs WC adds a touch of convenience for the whole family.
This floor is completed by a converted garage space, now transformed into a versatile additional reception room or home office. This space can be easily adapted to suit your needs, whether it's an additional bedroom, playroom, or another functional living area.
Spacious Bedrooms & Luxurious Master Suite
Upstairs, discover three well-proportioned double bedrooms, each offering ample space for wardrobes and furniture. Lovely big windows bathe the rooms in natural light and provide pleasant views. Plush carpeting throughout ensures warmth and comfort underfoot. The second bedroom offers even more storage space, while the master bedroom provides a luxurious retreat. This generously sized room boasts a stunning en-suite bathroom featuring a walk-in shower, creating a spa-like atmosphere. A second family bathroom with a full bath and shower over the bath completes the upstairs accommodation.
Private Oasis & Ample Parking
Step outside and discover a delightful haven for relaxation and outdoor entertaining. The rear garden features a lovely patio, perfect for al fresco dining or barbecues. Mature flower and shrub borders provide a touch of colour and privacy, while a decked area offers a peaceful spot to enjoy the sunshine. A further grassed lawn provides space for children's play or pet exercise.
The front of the property boasts an additional grass lawn with mature flower beds edged by lush green hedges, creating a picture-perfect entrance. A driveway comfortably accommodates two or more cars, with additional free on-street parking available for guests.
This captivating three-bedroom family home offers a fantastic opportunity for families seeking a modern and well-connected haven in a desirable Caerphilly location. Contact us today to schedule a viewing and make this immaculate property your own!
Property info
For more information about this property, please contact
Wayne Lewis Property Expert, CF83 on +44 29 2227 2542 * (local rate)
Disclaimer
Property descriptions and related information displayed on this page, with the exclusion of Running Costs data, are marketing materials provided by Wayne Lewis Property Expert, and do not constitute property particulars. Please contact Wayne Lewis Property Expert for full details and further information. The Running Costs data displayed on this page are provided by PrimeLocation to give an indication of potential running costs based on various data sources. PrimeLocation does not warrant or accept any responsibility for the accuracy or completeness of the property descriptions, related information or Running Costs data provided here.













































.png)
