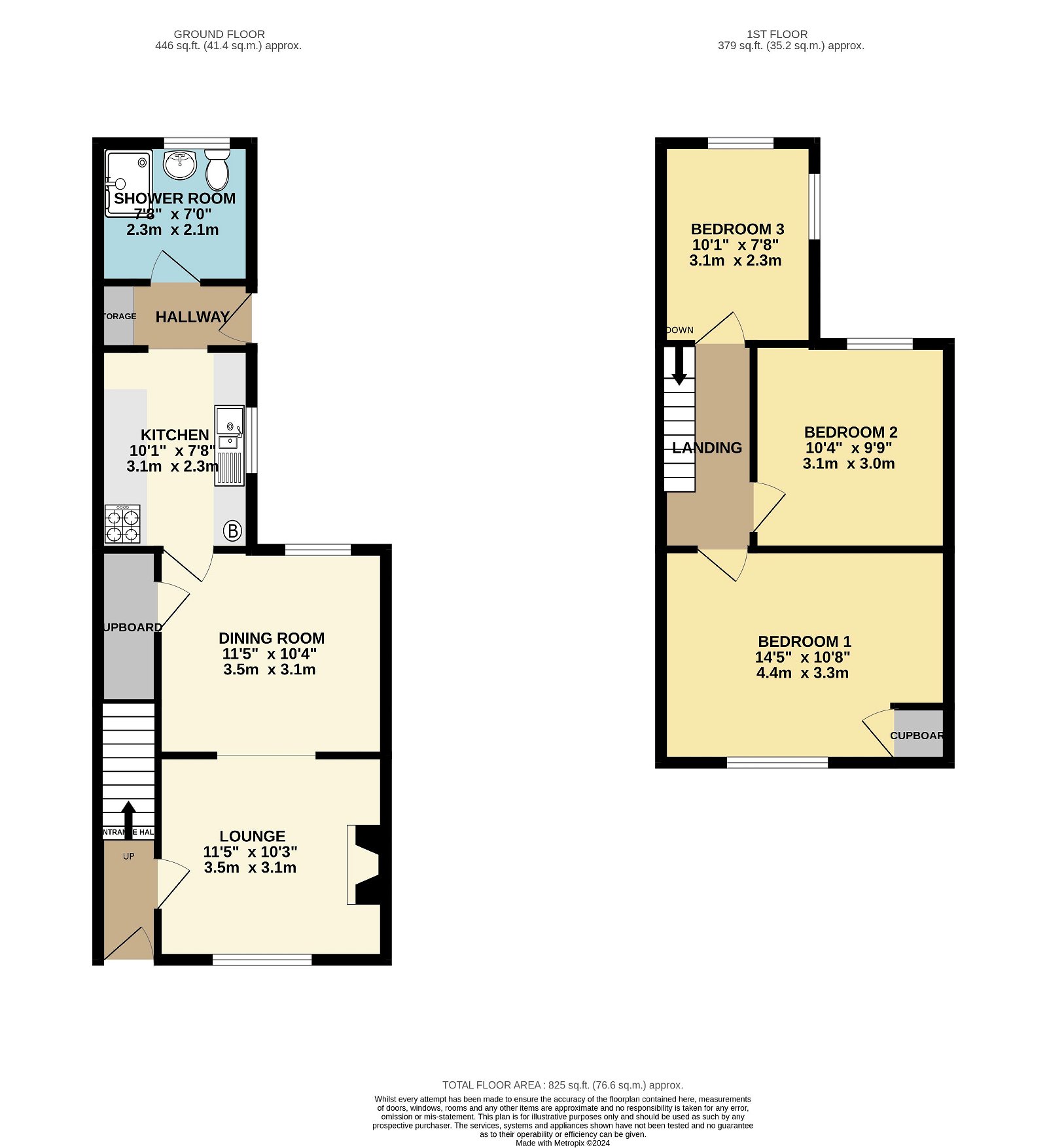Semi-detached house for sale in Bartley Terrace, Plasmarl, Swansea SA6
* Calls to this number will be recorded for quality, compliance and training purposes.
Property features
- No Onward Chain
- Three Bedroom Semi Detached Property
- Two Reception Rooms
- Recently Refurbished & Newly Fitted Kitchen
- Ideal for ftb or Investment
- Situated within easy access to Morfa Retail Park & M4 Corridor
- Views from the Front
- Enclosed Rear Garden
- Convenient Location
- Quote Ref: RP0518
Property description
Offered with no ongoing chain is this newly refurbished three bedroom semi-detached property situated in Plasmarl within walking distance of Liberty Stadium and Morfa Retail Park, with easy access to the M4. Benefiting from three bedrooms, two reception rooms, enclosed rear garden and on street parking. Freehold. Ideal ftb or investment property. Viewing comes highly recommended.
Entrance Hallway
Entrance obtained by uPVC double glazed door to front, wood effect laminate flooring, radiator, electric meter above the door along with fuse box, door leading to;
Lounge (11'5 x 10'3)
Wood effect laminate flooring, radiator under uPVC double glazed window. Arched alcoves with shelving and storage cupboards. Feature fire place with fire surround. Opening leading to;
Dining Room (11'5 x 10'4)
uPVC double glazed window to rear, with radiator underneath. Wood effect laminate flooring. Door to understairs storage cupboard. Door leading to;
Kitchen (10'1 x 7'8)
Recently refurbished kitchen with built in stainless steel electric oven and gas stove top with stainless steel cooker hod. Plumbing for washing machine and space for fridge freezer. Stainless steel sink with draining unit. UPVC double glazed window to side. Built in kitchen cupboards and wood effect laminate worktops. Tiled flooring and walls. Housing combi boiler. Opening to;
Hall
Open storage cupboards with wooden shelving. UPVC double glazed door to garden. Wooden door leading to;
Shower Room (7'8 x 7'0)
uPVC double glazed frosted window to rear. Three piece suite comprising walk-in shower with adaptions for accessibility, toilet and wash hand basin. Pull cord light with extractor fan. Radiator. Tiled walls.
Landing:
Stairs from entrance hall, wooden banister and railings. Carpeted throughout. Wooden door leading to;
Bedroom 3 (10'1 x 7'8)
uPVC double glazed window to rear and side. Carpet, newly fitted blinds, radiator
Bedroom 2 (10'4 x 9'9)
Carpet and new fitted blinds to uPVC double glazed window to rear.
Bedroom 1 (14'5 x 10'8)
uPVC double glazed window to front with views over Swansea. Carpet and fitted blinds, radiator. Built in storage cupboard with wooden shelving.
Garden:
Concreted patio area leading to further outdoor space to rear and side of property, providing side access by wooden gate. Enclosed rear garden, newly fitted fence and gate separating the patio and lawned garden area. Steps leading to two tier lawned garden area. Outside tap.
Other Information:
On-street permit only parking.
Council Tax: B
Freehold
No onward chain
Property info
For more information about this property, please contact
Melanie Anderson, Independent Estate Agent, powered by Exp, SA3 on +44 1792 738874 * (local rate)
Disclaimer
Property descriptions and related information displayed on this page, with the exclusion of Running Costs data, are marketing materials provided by Melanie Anderson, Independent Estate Agent, powered by Exp, and do not constitute property particulars. Please contact Melanie Anderson, Independent Estate Agent, powered by Exp for full details and further information. The Running Costs data displayed on this page are provided by PrimeLocation to give an indication of potential running costs based on various data sources. PrimeLocation does not warrant or accept any responsibility for the accuracy or completeness of the property descriptions, related information or Running Costs data provided here.








































.png)
