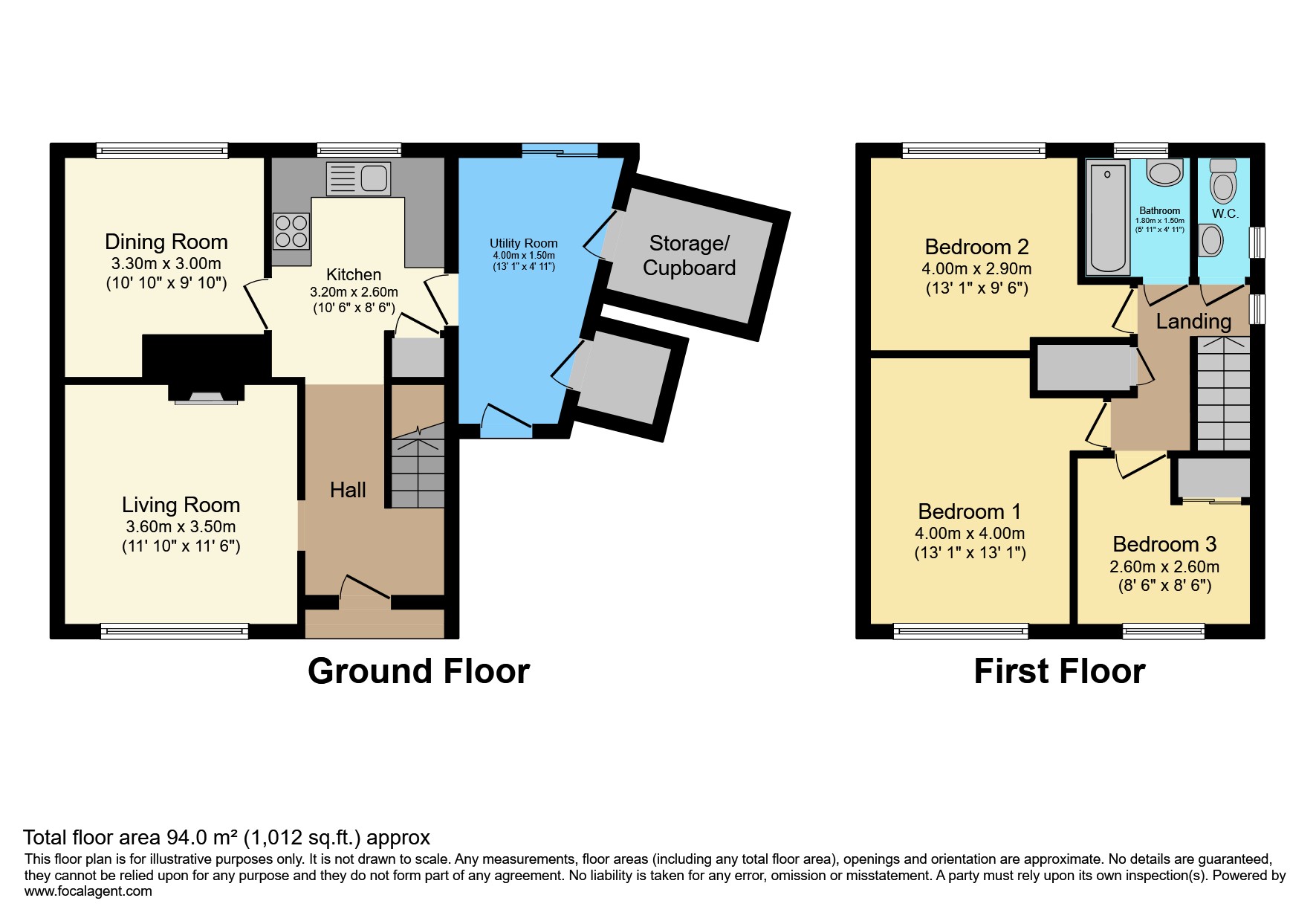Semi-detached house for sale in Marlin Road, Luton LU4
* Calls to this number will be recorded for quality, compliance and training purposes.
Property features
- Newly Refurbished
- 3 Bedrooms
- Newly Fitted Kitchen
- Utility Room / Conservatory
- No Onward Chain
- Ideal for First Time Buyers and Investors
Property description
We are delighted to bring to the market this newly refurbished, three bedroom semi-detached property in the catchment for Good local schools.
The property is immaculate throughout and ready to move straight into.
Offered with No Onward Chain, it is ideal for First Time Buyers and Investors.
Situated in the popluar Luton and Dunstable borders, this property offers a great location with convenient access to local amenities and excellent transport links to M1. In addition Leagrave Thameslink Rail Station offers direct connections to London St Pancras and the City.
Briefly comprising entrance hallway, bright living room to the front, newly fitted kitchen with integrated dishwasher and fridge/freezer, Bosch oven/hob, dining room with rear aspect, a large light-filled utility room/conservatory with plumbing for a washing machine and tumble dryer, and additional storage/pantry.
Upstairs offers three excellent sized bedrooms, bathroom and wc.
Further features include front and rear low maintenance gardens.
With such a pristine home in a prime location, this one will attract much interest - so contact us today to book your viewing tour.
Entrance Hall -
Living Room - 3.60m x 3.50m (11'10 x 11' 6)
Dining Room - 3.30m x 3.00m (10'10 x 9' 10)
Kitchen - 3.20m x 2.60m (10'6 x 8'6)
Utility Room / Consvervatory - 4.00m x 1.50m (13'1 x 4'11)
Bedroom 1 - 4.00m x 4.00m (13'1 x 13'1)
Bedroom 2 - 4.00m x 2.90m (13'1 x 9'6 )
Bedroom 3 - 2.60m x 2.60m (8'6 x 8'6)
Bathroom - 1.8m x 1.5m (5' 11" x 4' 11")
WC
Rear Garden
Council Tax Band : B
Tenure: Freehold
Disclaimer
1. These particulars are prepared in good faith by Offerise to give a fair overall view of the property and do not constitute any part of an offer or contract. They must not be relied upon as statements or representations of fact. All measurements are given as a guide only and no liability can be accepted for any errors arising from them.
2. Photographs depict only certain parts of the property. It should not be assumed that the contents/furnishings, furniture etc. Photographed are included in the sale.
3. Nothing in these particulars shall be deemed as fact or a statement that the property is in good structural condition or otherwise. No responsibility is taken for any error, omission or mis-statement.
4. Purchasers should check all services/appliances/equipment are in good working order prior to exchange of contracts as these have not been tested and no warranty can be given as to their condition. Offerise nor its employees have any authority to make or give representations or warranties whatever to this property.
Section 21 - Under the terms of the Estate Agency Act 1979 (section 21) please note that the Vendor of this property is a staff member of the Offerise Group
Property info
For more information about this property, please contact
Offerise, HA1 on +44 20 7768 5391 * (local rate)
Disclaimer
Property descriptions and related information displayed on this page, with the exclusion of Running Costs data, are marketing materials provided by Offerise, and do not constitute property particulars. Please contact Offerise for full details and further information. The Running Costs data displayed on this page are provided by PrimeLocation to give an indication of potential running costs based on various data sources. PrimeLocation does not warrant or accept any responsibility for the accuracy or completeness of the property descriptions, related information or Running Costs data provided here.


























.png)
