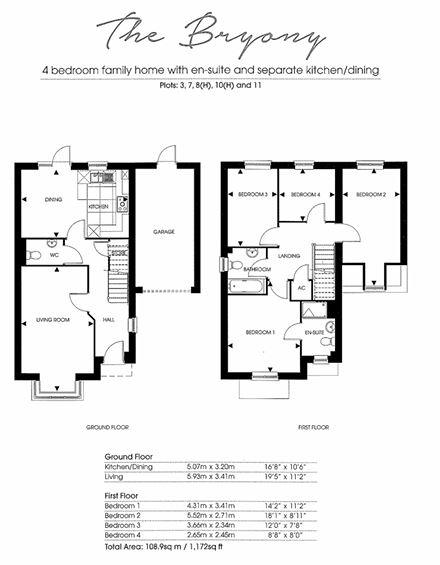Semi-detached house for sale in Keen Avenue, Buntingford SG9
* Calls to this number will be recorded for quality, compliance and training purposes.
Property features
- Large four bedroom home with parking and a garage
- Immaculate presentation throughout
- Exclusive part of the development with no through traffic
- Landscaped rear garden
- Garage with electric door and privacy door leading to garden
- Ev Point
- Well equipped kitchen with flexible island
- Ensuite to master bedroom
- Large galleried landing
- Easy access to A10 and walking distance to town centre
Property description
Situated in an exclusive part of The Village in Buntingford, this Fairview 'Bryony' style spacious four bedroom comes with two bathrooms, allocated parking plus a driveway. Tucked away in a quiet part of the development. Easy walking distance to the town centre and all local amenities plus easy access.
Entrance
Storm porch canopy over half glazed composite front door. Carriage lamp to side.
Entrance Hall (5.51m x 1.88m (18'1 x 6'2))
Window to side aspect. Radiator. Stairs to first floor. Oak faced doors to all ground floor rooms and under stairs cupboard.
Sitting Room (5.92m x 3.40m (19'5 x 11'2))
Large box bay window to front with electric blinds. Radiator.
Cloakroom (1.22m x 1.70m (4'0 x 5'7))
Low level WC with centre flush. Pedestal wash hand basin. Radiator. Extractor fan. Tiled floor. Tiled splash back.
Kitchen Dining Room (5.08m x 3.20m (16'8 x 10'6))
Window to rear aspect, fully glazed door with matching glazed side panel to rear. Range of eye, base and full height units. Granite worktops and upstands. Matching moveable peninsular unit with granite work top. Inset ceramic with waste disposal. Monobloc tap with water filter. Water softener. Built in dishwasher, washing machine and fridge freezer. Inset gas five ring hob with electric fan oven below and stainless steel chimney style extractor hood over. Further ceiling mounted boost extractor. Inset ceiling lights. Tiled floor. Radiator. Kick board lighting with variable colour control.
First Floor
Landing (2.79m x 3.18m (9'2 x 10'5))
Large galleried landing with oak faced doors to bedrooms, family bathroom and airing cupboard housing factory lagged pressurised hot water tank. Loft access with ladder and fully boarded loft.
Master Bedroom (4.32m x 3.40m (14'2 x 11'2))
Window to front aspect. Radiator. Oak faced door to en-suite shower room.
En Suite (1.55m x 2.54m (5'1 x 8'4))
Large walk in shower with power shower. Low level WC with centre flush. Pedestal wash hand basin. Extractor fan. Inset ceiling lights. Fully tiled. Obscure window to front. Chrome ladder style heated towel rail.
Bedroom Two (3.66m x 2.34m (12'0 x 7'8))
Window to rear aspect. Radiator.
Bedroom Three (5.51m x 2.72m (18'1 x 8'11))
Dual aspect room with windows front and rear. Two radiators. Loft access.
Bedroom Four (2.64m x 2.44m (8'8 x 8))
Window to rear. Radiator.
Family Bathroom (1.78m x 2.13m (5'10 x 7'0))
Panel bath with shower mixer tap and glass shower screen. Low level WC with centre flush. Pedestal wash hand basin. Fully tiled. Extractor fan. Chrome ladder style heated towel rail. Inset ceiling lights.
Outside
Front Garden
Front garden
Path to front door. Flower bed with mature shrubs
Rear Garden
Very pleasant space designed for entertaining. Two large sun terraces. Area laid to lawn. Large garden shed with power and light. Outside tap and power points.
Driveway
Block pavior drive to garage. Bin store area. Outside tap and power point. Further allocated parking bay to front of property.
Garage (2.74 x 5.77 (8'11" x 18'11"))
Power lift up and over door. Power and light. Half glazed composite privacy door to rear.
Extra Parking
Allocated parking bay to the front of the property plus visitors parking.
Agents Note
Service charge
Property info
For more information about this property, please contact
Hunters - Buntingford, SG9 on +44 1763 761155 * (local rate)
Disclaimer
Property descriptions and related information displayed on this page, with the exclusion of Running Costs data, are marketing materials provided by Hunters - Buntingford, and do not constitute property particulars. Please contact Hunters - Buntingford for full details and further information. The Running Costs data displayed on this page are provided by PrimeLocation to give an indication of potential running costs based on various data sources. PrimeLocation does not warrant or accept any responsibility for the accuracy or completeness of the property descriptions, related information or Running Costs data provided here.

































.png)
