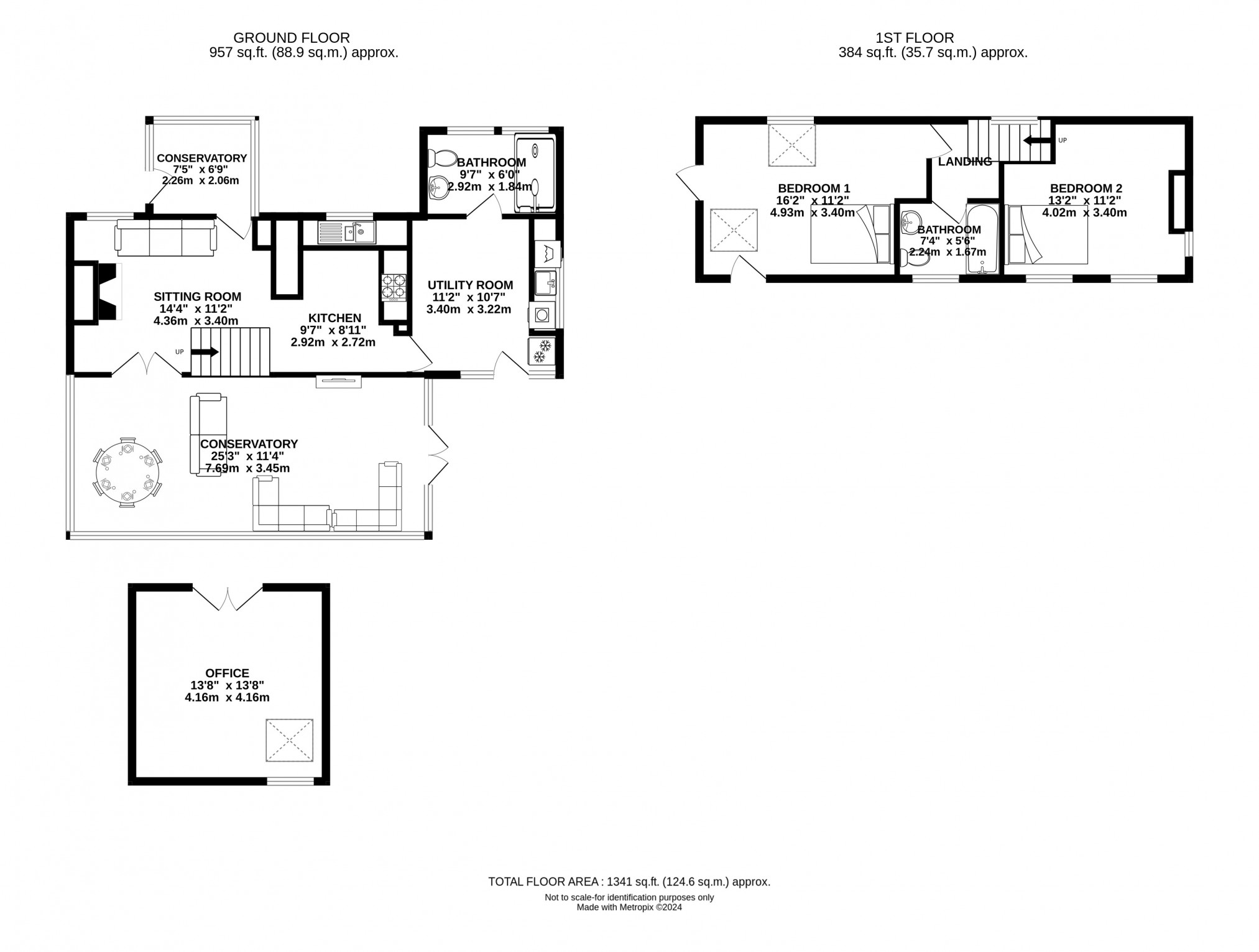Cottage for sale in Thie Sollysh, Smeale Road, Andreas IM7
* Calls to this number will be recorded for quality, compliance and training purposes.
Property features
- Idylic modernised & characterful extended Manx Stone cottage
- Superbly located in the heart of Andreas
- Striking views of the Northern Plain and the mountains.
- Glorious field backdrop.
- Delightful Cottage gardens
- 2 double bedrooms, with vaulted ceilings and balconies
- 2 excellent modern bathrooms
- Modern country kitchen
- Cosy snug with wood burner
- Large conservatory and outside office (4.16m x 4.16m)
Property description
When you close your eyes and imagine a delightful country cottage, Thie Sollysh would be very close to what you would imagine. Spacious yet intimate, stylish yet brimming with character and a homely vibe.
Entering the property through the front conservatory, you enter the snug/kitchen, a charming room, light with spotlighting and compete with range oven and exposed brick fireplace & country cottage kitchen. The exposed beams highlight the age and attractiveness of the property.
Behind the kitchen is a large utility room, with useful quarried tile floor, Belfast sink unit; plus, again with lovely, exposed beams. The house flows well with the outside, you can come straight in with dogs, from walks around the beautiful village of Andreas, with a host of country and seaside walks. The village has a hugely popular village school, superbly stocked village shop, a village hall over the road and the famous Grosvenor public house; all within walking distance, as is the bus stop to Ramsey Schools.
Next to the utility is a modernised bathroom, beautifully appointed with walk in mains fed rainfall shower, feature stone sink and mixer tap and bright lighting. Returning to the snug past the fireplace double doors open into roomy conservatory, excellent on a summers day.
On the first floor, is a open bright landing, leading to all rooms, your attention is immediately taken by the Master bedroom, it could be a suite in a hotel, with a feature side window flooding light in and high beamed ceilings and views that create memories. Next to which is the family bathroom, again stylishly appointed, with a Savoy suite.
Similarly, the second bedroom is excellently proportioned with high ceilings, and built-in storage.
Externally, there is first-rate off-street parking for numerous vehicles, a large outside office (4.16m x 4.16m); and lovely surrounding cottage gardens.
Up to date services. In the last two years electrics and oil boiler replaced. UPVC double glazing. Replaced carpets.
Conservatory (2.26 x 2.06)
Quarried tile floor, wall lighting
Sitting Room (4.36 x 3.40)
Oak flooring, spotlighting, panel radiator, rail lighting, tv point, brick fireplace, curtain rail.
Kitchen (3.40 x 3.22)
Fitted, contemporary country cottage kitchen with Belling range oven & electric hob, 1 ceramic drop in sink with drainer an swan neck mixer tap, space for fridge freezer, breakfast bar. Oak worktops with oak splashbacks. Oak flooring, spotlighting, panel radiator.
Utility Room (3.40 x 3.22)
Quarried tile flooring, spot lighting, door to garden, fitted Belfast sink unit, space for fridge freezer, washing machine and tumble dryer.
Bathroom (2.92 x 1.84)
Tile flooring and walling, spot lighting, walk in rainfall shower, feature sink, close coupled WC, mirror fronted medicine cupboard, heated towel rail. Curtain rail
Conservatory (7.69 x 3.45)
Oak flooring, wall lighting, tv point, doors to garden. Panel radiators. Curtain rails.
Stairs to first floor
Painted wood.
Landing
Carpet flooring, pendent lighting, panel radiator
Bedroom 1 (4.93 x 3.40)
Carpet flooring, pendent lighting, no2 balconies, feature window, Velux, panel radiator, curtain rails.
Bedroom 2 (4.02 x 3.40)
Carpet flooring, panel radiator, spot lighting, built-in wardrobe curtain rails.
Bathroom (2.24 x 1.57)
Savoy Suite with oak flooring, tile walling, spot lighting, pedestal sink with hot and cold pillar taps, medicine cupboard, close coupled WC, panel bath with mixer taps and shower over. Mirror, heated towel rail.
Office (4.16 x 4.16)
Directions
Opposite Andreas village Hall
For more information about this property, please contact
Dean Wood, IM8 on +44 330 038 9910 * (local rate)
Disclaimer
Property descriptions and related information displayed on this page, with the exclusion of Running Costs data, are marketing materials provided by Dean Wood, and do not constitute property particulars. Please contact Dean Wood for full details and further information. The Running Costs data displayed on this page are provided by PrimeLocation to give an indication of potential running costs based on various data sources. PrimeLocation does not warrant or accept any responsibility for the accuracy or completeness of the property descriptions, related information or Running Costs data provided here.













































.png)