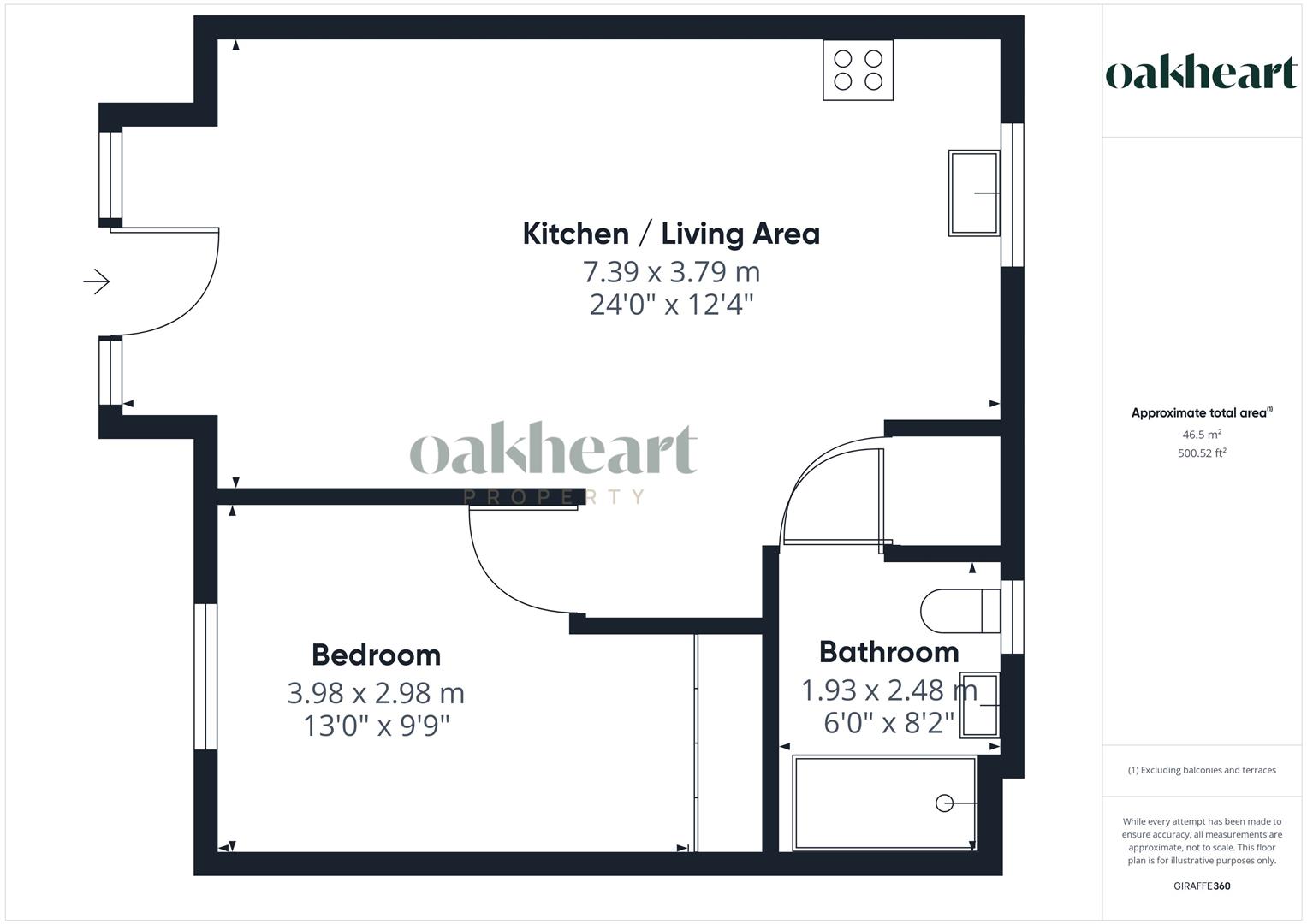Property for sale in Orchard Brook, Long Melford, Sudbury CO10
* Calls to this number will be recorded for quality, compliance and training purposes.
Utilities and more details
Property features
- Ground Floor Over 55's Apartment
- Allocated Off Street Parking & Visitors Parking
- Well Maintained Communal Gardens
- Immaculate Presentation Throughout
- Open Planned Internal Accommodation Spoace
- Contemporary Kitchen and Shower Room
Property description
A superb opportunity to acquire this beautiful presented one bedroom ground floor over 55's apartment. Situated on an executive development in the heart of historical Long Melford, this property briefly comprises a spacious open planned living area/kitchen, a double bedroom and contemporary shower room.
Built in 2017, Orchard Brook is a prestigious collection of just 46 homes located in the centre of the village. This property is within striking distance of Long Melford primary school, doctors surgery, Co-op, numerous restaurants, pubs and takeaway outlets, as well as the widely recognised Tudor stately home, Kentwell Hall.
Entry is gained to the bright and spacious living area, this room is full of natural light through dual aspect windows. The kitchen enjoys a contemporary finish fit with a range of sleek floor and wall mounted units topped with wood effect work surfaces, integral oven, four ring gas hob and stainless steel extractor fan with stainless steel splashbacks, integrated fridge/freezer and a fitted sink and drainer unit with chrome mixer tap with views over the communal garden space. The bedroom enjoys generous proportions featuring inbuilt wardrobe space. The shower room has a partially marble effect tiled finish with a souble width shower cubicle, low level WC, heated towel rain and vanity unit.
Call Oakheart today to arrange your viewing!
Kitchen/Living Room (7.39 x 3.79 (24'2" x 12'5"))
Bedroom (3.98 x 2.98 (13'0" x 9'9"))
Bathroom (1.93 x 2.48 (6'3" x 8'1"))
Property info
For more information about this property, please contact
Oakheart Property - Sudbury, CO10 on +44 1787 336178 * (local rate)
Disclaimer
Property descriptions and related information displayed on this page, with the exclusion of Running Costs data, are marketing materials provided by Oakheart Property - Sudbury, and do not constitute property particulars. Please contact Oakheart Property - Sudbury for full details and further information. The Running Costs data displayed on this page are provided by PrimeLocation to give an indication of potential running costs based on various data sources. PrimeLocation does not warrant or accept any responsibility for the accuracy or completeness of the property descriptions, related information or Running Costs data provided here.
























.png)
