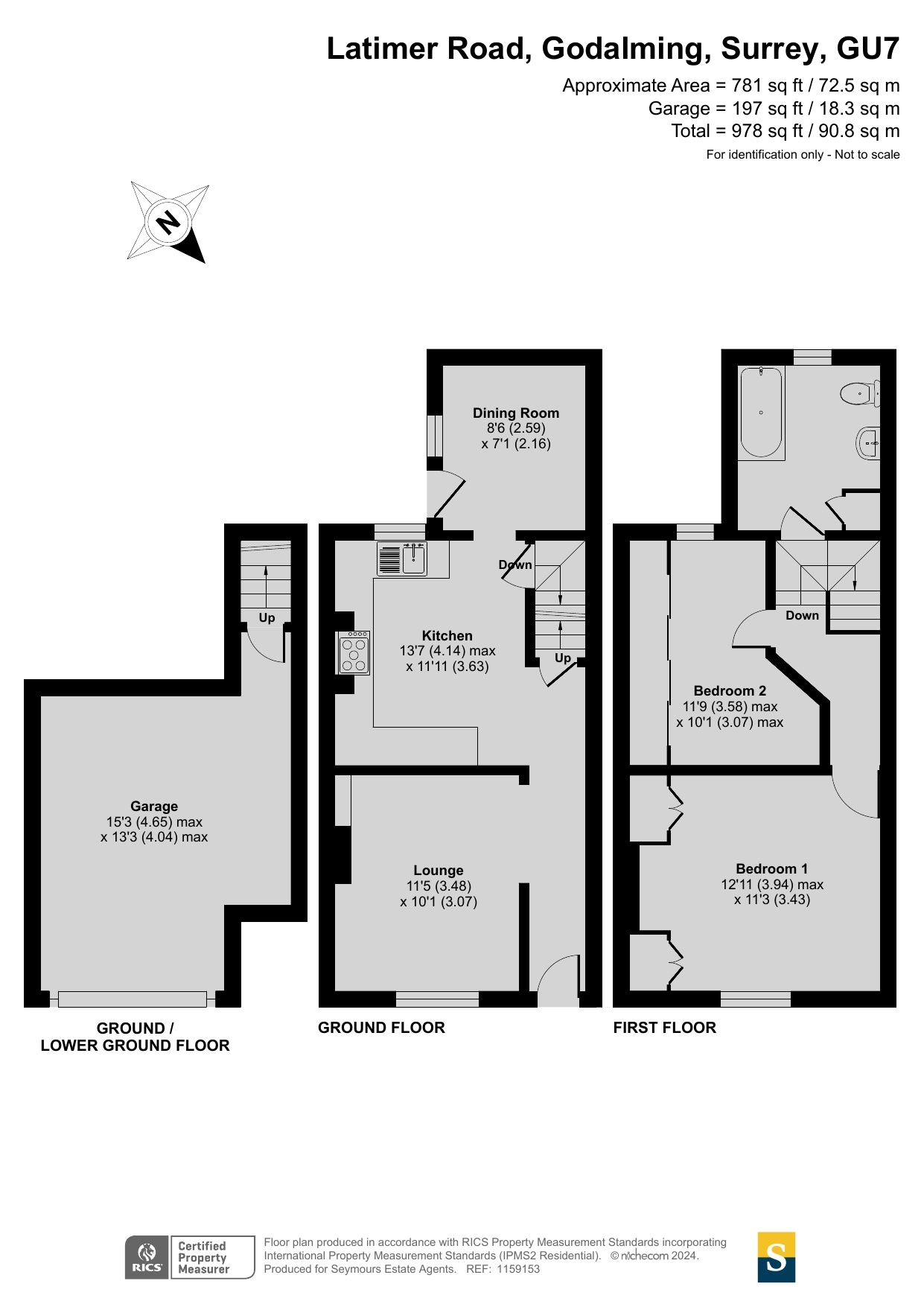End terrace house for sale in Godalming, Surrey GU7
* Calls to this number will be recorded for quality, compliance and training purposes.
Property features
- Outstanding example of modern life in a period property
- Impeccable end of terrace home dating back to the late 1800s
- Beautifully styled and arranged throughout
- 2 excellent reception rooms
- Superb Shaker-style kitchen with integrated appliances and a Stoves range cooker
- Calming and elegant main bedroom with fitted wardrobes
- Second bedroom with picture rails and fitted wardrobes
- Deluxe large family bathroom with a heritage suite
- Tiered landscaped gardens with a top terrace and lovely vistas
- Great location moments from the high street, mainline station and highly regarded schools
Property description
Dating back to the late 1800s this exceptional home emanates a sense of style and elegance and sits within a quintessential row of period houses. Behind a Bargate stone facade, with feature quoins and lintels, its exemplary interior remains respectful of the property’s history with the carefully curated aesthetics of accent heritage hues, fireplaces and brickwork while tasteful finishing touches lend a subtle dash of contemporary luxury.
Arranged to allow the tiered south-east facing gardens play an integral part of daily life, the considered layout of the main living accommodation has a hugely fluid feel. A navy accent wall with a colour drenched brick chimney breast and fireplace creates a refined focal point in an excellent reception room. A limed engineered wood floor stretches out beneath your feet, floating shelving nestles in an alcove and dado rails wrap-around enhancing the charm.
Along the hallway a sympathetically chosen kitchen is fully fitted with Shaker-style cabinetry and sleek polished concrete countertops while a feature driftwood wall with a fitted breakfast table adds a rustic coastal cottage feel with its texture and fisherman’s lamp. An array of integrated appliances provide every convenience for modern family life and the ergonomic layout makes a clever use of space with a Stoves freestanding cooker placed within a metro tiled chimney breast with an exposed timber lintel. Beautifully filled with natural light, this inviting space connects with an adjoining dining room equally suited for day to day meals or entertaining friends. Its demi-glazed door makes it effortlessly easy to step outside and explore the various tiers of the landscaped garden.
Bordered by superb original stonework the gently turning staircase leads the way up to the top floor where a duo of bedrooms echo the superior presentation and attention to detail that makes this house into such a cohesive home. Achieving the fine balance of being both elegant and enticing, an enviable main double bedroom has fitted wardrobes which sit to either side of the chimney breast and lend a crisp white contrast to the rich deep green colour scheme while carpeting keeps things cosy underfoot.
With garden vistas, picture rails and baby blue walls, the equally impressive second room has a wealth of storage within a wall of mirror door wardrobes and provides an ideal choice for either a large nursery, a home office, or guest room if preferred. Together they share a brilliantly sized and styled bathroom that adds a final touch of class with its metro tile setting, heritage basin console and grey panelled bath with an overhead shower.
Outside
Gently elevated from Latimer Road, the classic Bargate stone facade with its contrasting window and doorway detailing immediately generates a superior first impression, while a small private hardstanding combines with an integral garage to provide the added bonus of off-road parking for a small vehicle.
To the rear the demi-glazed door of the dining room tempts you out onto a courtyard patio that supplies an escape from a busy day. Set to the backdrop of leafy trees, landscaped tiers reach up before you producing a choice of places to sit back and unwind or enjoy al fresco meals. Stroll to the top and it’s there that you’ll find a terrace with composite decking that gives an idyllic vantage point to admire the picturesque views.
Property info
For more information about this property, please contact
Seymours - Godalming, GU7 on +44 1483 665792 * (local rate)
Disclaimer
Property descriptions and related information displayed on this page, with the exclusion of Running Costs data, are marketing materials provided by Seymours - Godalming, and do not constitute property particulars. Please contact Seymours - Godalming for full details and further information. The Running Costs data displayed on this page are provided by PrimeLocation to give an indication of potential running costs based on various data sources. PrimeLocation does not warrant or accept any responsibility for the accuracy or completeness of the property descriptions, related information or Running Costs data provided here.










































.png)

