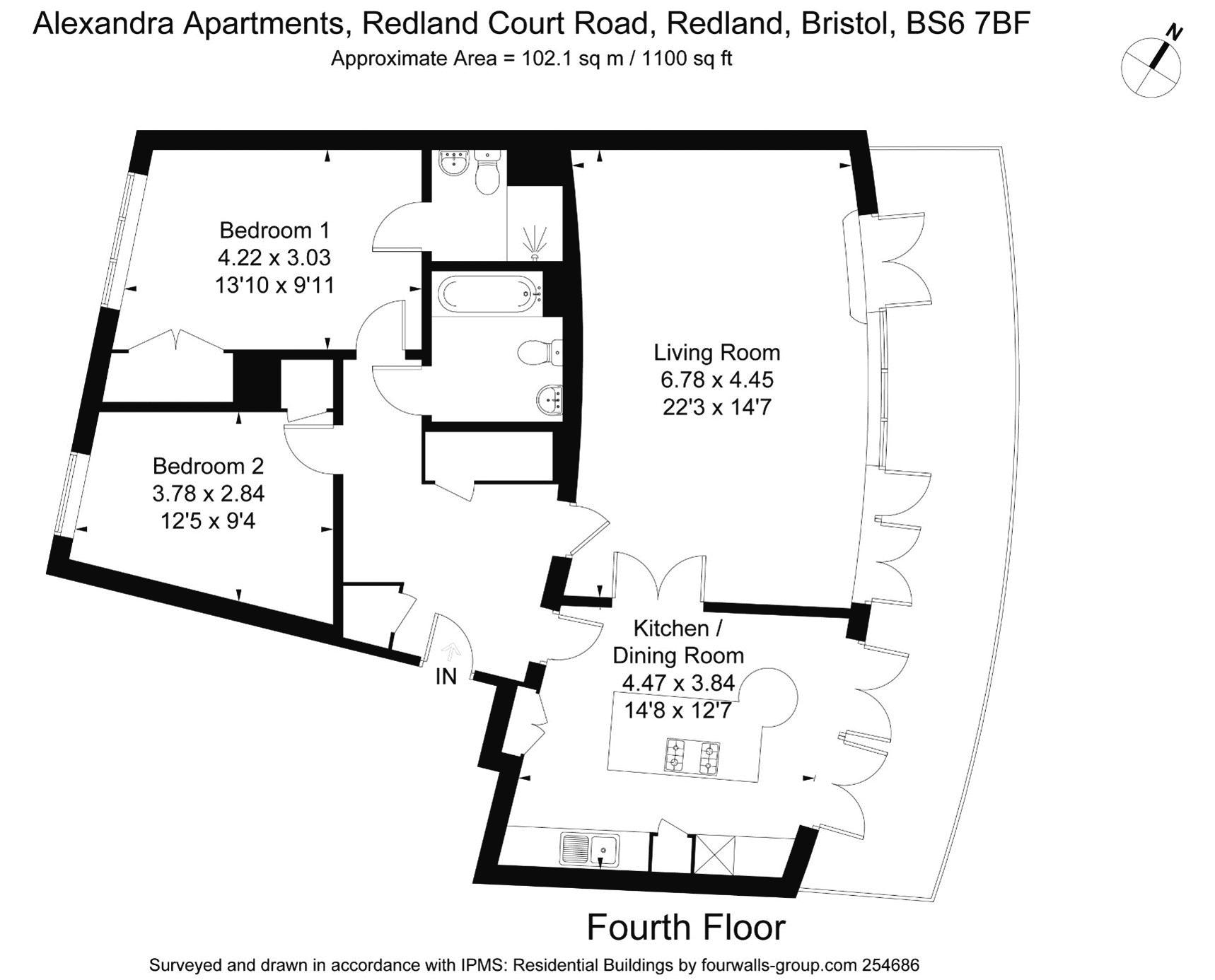Flat for sale in Redland Court Road, Redland, Bristol BS6
Just added* Calls to this number will be recorded for quality, compliance and training purposes.
Property features
- Penthouse apartment
- Far reaching elevated views
- Full-width balcony
- 22ft sitting/dining room with twin double doors
- Stunning bespoke kitchen/breakfast room by 'Tom Howley'
- 2 double bedrooms (one with en-suite shower room)
- Lift access
- Secure underground parking space
- Communal gardens
- Visitors parking
Property description
A particularly bright 2 double bedroom, 2 ‘bathroom’ penthouse apartment with a stunning ‘Tom Howley’ kitchen/breakfast room (22ft x 14ft) both opening out onto a full width balcony with superb cityscape views.
Benefits from lift access, secure underground parking space, communal gardens and bike racks.
The apartment is set in a favoured, modern block in a coveted and leafy Redland location very close to Redland Tennis Club, Bowling Green, Redland Green and children’s play area.
Convenient for Redland railway station, local shopping on Whiteladies Road and Gloucester Road - all within 1km. Redland Green School afp.
Accommodation: Entrance hallway, kitchen/dining room, living room, bedroom 1 with en-suite shower room/wc, bedroom 2, bathroom/wc.
Outside: Terrace (approx. 36ft wide x 6’7”) with stunning far-reaching views.
An excellent apartment with a light and airy feel - a very smart yet comfortable and homely atmosphere.
Accommodation
Approach:
Level access is gained via the basement garage entrance, alternatively via the communal pedestrian entrance to Alexandra Apartments, four steps rise up to main section of communal hallway, stairs or lift rise to the top floor (4th floor on the lift). On exiting the lift the private entrance to this apartment is on the left hand side.
Entrance Hallway: (10' 0'' x 9' 1'' (3.05m x 2.77m))
A generous entrance hallway with doors leading off to kitchen/dining room and living room, bedrooms 1 and 2, bathroom, useful cloaks cupboard housing the electric consumer units, Airing Cupboard housing hot water tank and fitted shelving. Inset wall mounted electric radiator and heating control.
Kitchen/Dining Room: (14' 8'' x 12' 7'' (4.47m x 3.83m))
A stunning bespoke ‘Tom Howley’ kitchen with a range of wall and base units incorporating light granite working surfaces, 11⁄2 bowl stainless steel sink complete with Quooker mixer tap providing cold and boiling water on request, integrated dishwasher and washing machine, lots of cupboard space, fitted larder cupboard and space for tall fridge/freezer, built in Neff electric ‘slide & glide’ oven and separate microwave/grill/oven above, large central kitchen island solid oak circular table, 3 ring Neff Tipp-Padd control induction hob with extractor hood above, recessed spotlights, floor to ceiling double glazed doors to the front elevation leading out onto a full width terrace with leafy and far reaching views across the city.
Living Room: (22' 3'' x 14' 7'' (6.78m x 4.44m))
Accessed either via glazed double doors from kitchen or via the entrance hall; full range of double glazed windows and doors to the front elevation opening out onto the full width terrace with stunning far reaching views, generous high ceilings, Dimplex radiator.
Bedroom 1: (13' 10'' x 9' 11'' (4.21m x 3.02m))
A generous double bedroom with full length double glazed windows to rear elevation overlooking a wooded backdrop and the sound of Redland Tennis Club in the distance, inset radiator, double wardrobe. Door to:-
En Suite Shower Room/wc: (6' 5'' x 5' 7'' (1.95m x 1.70m))
White suite comprising low level wc, pedestal wash hand basin, double shower cubicle with mains fed shower, partially tiled walls and floor, recessed spotlights, extractor.
Bedroom 2: (12' 5'' x 9' 4'' (3.78m x 2.84m))
Two double glazed windows to rear elevation with similar wooded backdrop to bedroom 1, built-in wardrobe, Dimplex radiator.
Bathroom/WC: (7' 9'' x 6' 6'' (2.36m x 1.98m))
Low level wc, pedestal wash hand basin, panelled bath with overhead shower and shower screen, tiled floor, partially tiled walls, recessed spotlights, extractor fan, heated towel rail.
Outside
Terrace: (approx 36' 0'' widex 6' 7'' (10.96m x 2.01m))
Terrace with cast iron balustrade and wooden handrail, a real outdoor room with stunning far reaching views.
Shared Storage Cupboard:
There is a storage cupboard located in the communal hallway shared with one other flat.
Parking:
Secure underground parking space marked ‘82’. Visitor parking at street level.
Communal Bike Racks & Communal Bin Store
Important Remarks
Viewing & Further Information:
Available exclusively through the sole agents, Richard Harding Estate Agents, tel:
Fixtures & Fittings:
Only items mentioned in these particulars are included in the sale. Any other items are not included but may be available by separate arrangement.
Tenure:
It is understood that the property is Leasehold for the remainder of a 999 year lease from 1 March 2004 with an annual ground rent payable of £225. This information should be checked with your legal adviser.
Service Charge:
It is understood that the annual service charge is £3,288. This information should be checked by your legal adviser.
Local Authoirty Information:
Bristol City Council. Council Tax Band: E
Property info
For more information about this property, please contact
Richard Harding Estate Agents, BS8 on +44 117 444 1103 * (local rate)
Disclaimer
Property descriptions and related information displayed on this page, with the exclusion of Running Costs data, are marketing materials provided by Richard Harding Estate Agents, and do not constitute property particulars. Please contact Richard Harding Estate Agents for full details and further information. The Running Costs data displayed on this page are provided by PrimeLocation to give an indication of potential running costs based on various data sources. PrimeLocation does not warrant or accept any responsibility for the accuracy or completeness of the property descriptions, related information or Running Costs data provided here.




























.png)