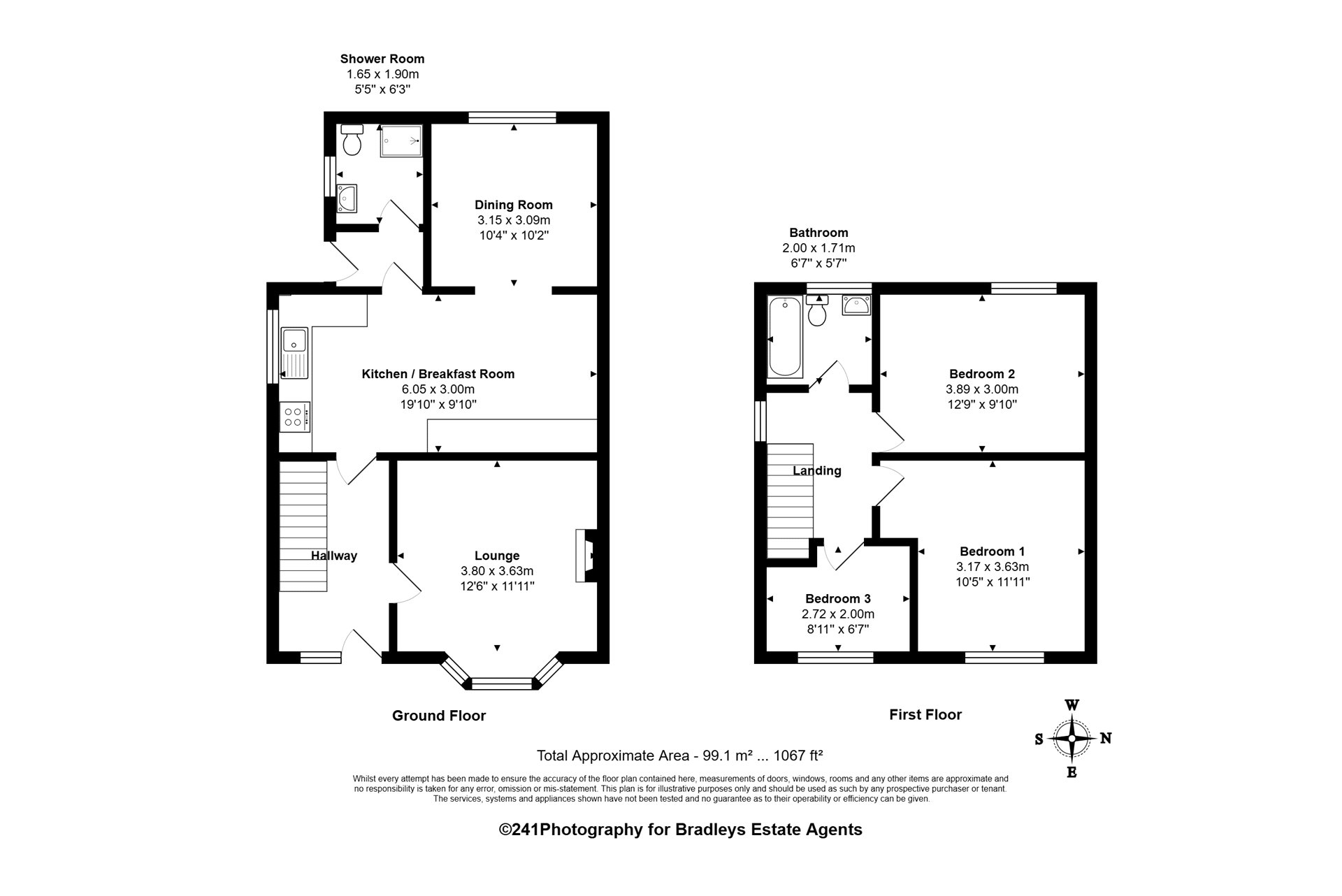Semi-detached house for sale in Thornyville Close, Plymouth, Devon PL9
* Calls to this number will be recorded for quality, compliance and training purposes.
Property features
- Three Bedrooms
- Semi Detached Home
- Spacious Lounge
- Kitchen Diner
- Driveway & Garage
- No Onward Chain
Property description
Introducing this charming semi-detached house boasting 3 bedrooms in a sought-after location. This bright and inviting property offers a comfortable living experience with a homely feel. Enjoy the convenience of a garden, allocated parking, off-street parking, and a double garage. Don't miss out on this wonderful opportunity to make this house your home. No chain.
Material Information
Material Information:
Tenure: Freehold
Council Tax: Band C with Plymouth City Council
Construction: Brick
Parking: Garage & Driveway
Mobile: EE - Likely, Three - Likely, O2 - Likely, Vodafone - Limited
Broadband: Standard & Superfast & Ultrafast
Mains: Mains water, mains drainage, mains gas & mains electric.
Heating: Gas Central Heating
Flood Risk: Rivers & Sea - Very low risk. Surface Water - Very low risk. Other Flood Risks - Unlikely in this area.
Mining Search - Metalliferous Mine Search Required
Property Summary
Introducing this bright and inviting 3 bedroom semi-detached house in the sought after location of Oreston. The property offers a comfortable living experience with a homely feel. It has plenty of off-street parking, together with a large garage/workshop. The property comes to the market for the first time in 60 years and is being sold with no onward chain.
The spacious accommodation is entered via a bright entrance hallway with understairs storage cupboards. There is a good size lounge with bay window to the front elevation. The kitchen diner has been opened up to provide a great social space, with the addition of an extra reception room to the rear which can be used as a separate dining area, second lounge or home office space. The home also benefits from a downstairs shower room. On the first floor there are three good sized bedrooms and a family bathroom. To the outside there is a driveway giving access to the large garage/workshop and to the enclosed easy to maintain (truncated)
Property info
For more information about this property, please contact
Bradleys Estate Agents - Plymstock, PL9 on +44 1752 948022 * (local rate)
Disclaimer
Property descriptions and related information displayed on this page, with the exclusion of Running Costs data, are marketing materials provided by Bradleys Estate Agents - Plymstock, and do not constitute property particulars. Please contact Bradleys Estate Agents - Plymstock for full details and further information. The Running Costs data displayed on this page are provided by PrimeLocation to give an indication of potential running costs based on various data sources. PrimeLocation does not warrant or accept any responsibility for the accuracy or completeness of the property descriptions, related information or Running Costs data provided here.



































.png)


