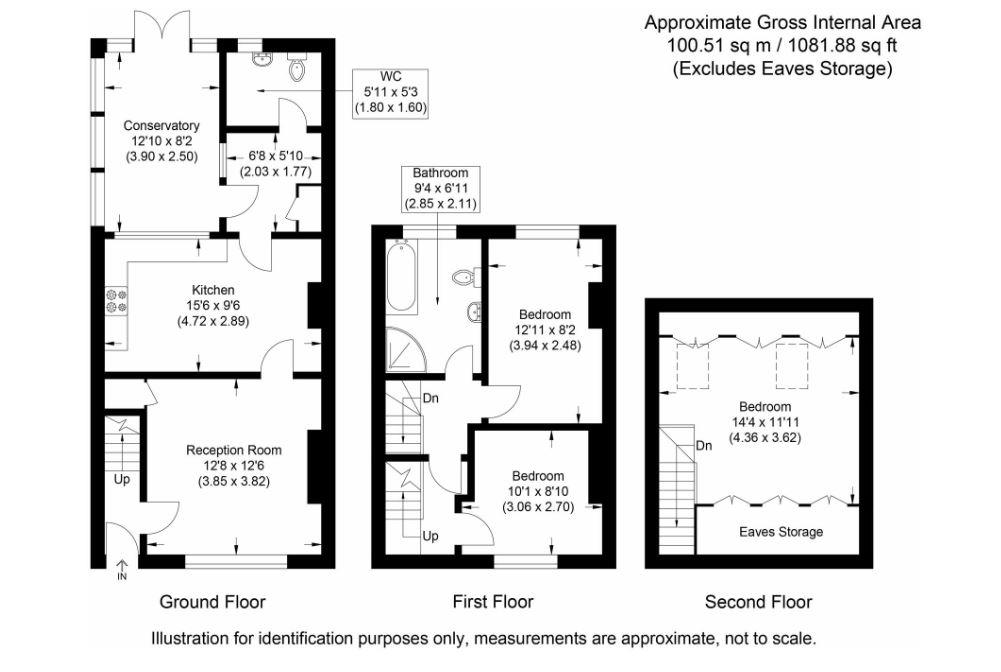Terraced house for sale in Hall Lane, Great Hormead, Buntingford SG9
* Calls to this number will be recorded for quality, compliance and training purposes.
Property features
- A Sylvanian style setting in the sought after location of Great Hormead.
- Three good size bedrooms
- Large four piece bathroom
- Downstairs cloakroom / utility room
- Beautiful fireplaces
- High ceilings and tall windows giving a very spacious feel to the cottage
- Set within a conservation area with ample countryside walks
- Perfectly rural whilst only a 5 minute drive from the nearest market town of Buntingford
- Quiet, friendly yet unintrusive community
- Allocated parking directly in front of the cottage
Property description
Picture perfect Edwardian terraced cottage in the charming village of Great Hormead, on Hall Lane is a true gem waiting to be discovered. Boasting 2 reception rooms, 3 bedrooms, and a large four piece family bathroom plus cloakroom this property offers a perfect blend of character and comfort.
Situated in a conservation area, this home exudes a sense of history and tranquillity while being conveniently located just 5 minutes drive away from the market town centre of Buntingford. The property enjoys a private and secluded setting, ideal for those seeking a peaceful retreat.
For nature enthusiasts, the surrounding area offers picturesque countryside walks, allowing you to immerse yourself in the beauty of the rural landscape. Additionally, the presence of the local craft brewery 'The Tap' adds a community feel to the village, providing a unique social spot for residents to enjoy.
Families will appreciate the proximity to the Village Primary School, making the morning school run a breeze. Whether you're looking for a peaceful countryside escape or a charming family home, this property on Hall Lane offers the best of both worlds.
Entrance
Period door in heritage green with glazed insert. Carriage lamp to side.
Entrance Hall
Stairs to first floor. Door to reception room.
Reception Room (3.85 x 3.82 (12'7" x 12'6"))
Window to front. Feature fireplace with timber surround and cast iron grate. Two wall light points. Laminate floor. Understairs cupboard. Door to kitchen.
Kitchen (4.72 x 2.89 (15'5" x 9'5"))
Window to rear. Range of shaker style eye and base level units. Inset ceramic one and half bowl sink with multi use spray head tap. Tiled floor and splash backs. Inset ceramic hob with stainless steel hood extractor over. Space for upright fridge freezer. Built in dishwasher. Feature fireplace housing multi fuel burner. Door to inner lobby.
Inner Lobby (2.03 x 1.77 (6'7" x 5'9"))
Doors to cloak room and conservatory. Storage cupboard.
Conservatory (3.90 x 2.50 (12'9" x 8'2"))
Windows to side and rear. French doors to rear. Tiled floor.
Cloakroom (1.80 x 1.60 (5'10" x 5'2"))
Window to rear. Low level WC with vanity unit housing ceramic wash hand basin. Tiled floor. Space and plumbing for washing machine.
First Floor
Landing
Front Bedroom (3.06 x 2.70 (10'0" x 8'10"))
Window to front. Feature duck grate fireplace.
Back Bedroom (3.94 x 2.48 (12'11" x 8'1"))
Window to rear. Duck grate feature fireplace.
Bathroom (2.85 x 2.11 (9'4" x 6'11"))
Window to rear. Jacuzzi bath with shower handset. Low level WC. Pedestal wash hand basin. Extensive tiling. Tiled floor. Ladder style heated towel rail. Quadrant shower cubicle with power shower.
Second Floor
Master Bedroom (4.36 x 3.62 (14'3" x 11'10"))
Twin Velux windows to rear with far reaching views across farmland. Inset ceiling lights. Eaves storage.
Outside
Front Garden
Laid mostly to lawn with mature flower beds.
Rear Garden
Sunken sun terrace. Raised are laid to lawn. Mature flower beds. Double length apex roof garden shed. Outside tap.
Parking
Adjacent to front garden ample parking for two large vehicles.
Agents Note
Oil fuel heating
Property info
For more information about this property, please contact
Hunters - Buntingford, SG9 on +44 1763 761155 * (local rate)
Disclaimer
Property descriptions and related information displayed on this page, with the exclusion of Running Costs data, are marketing materials provided by Hunters - Buntingford, and do not constitute property particulars. Please contact Hunters - Buntingford for full details and further information. The Running Costs data displayed on this page are provided by PrimeLocation to give an indication of potential running costs based on various data sources. PrimeLocation does not warrant or accept any responsibility for the accuracy or completeness of the property descriptions, related information or Running Costs data provided here.































.png)
