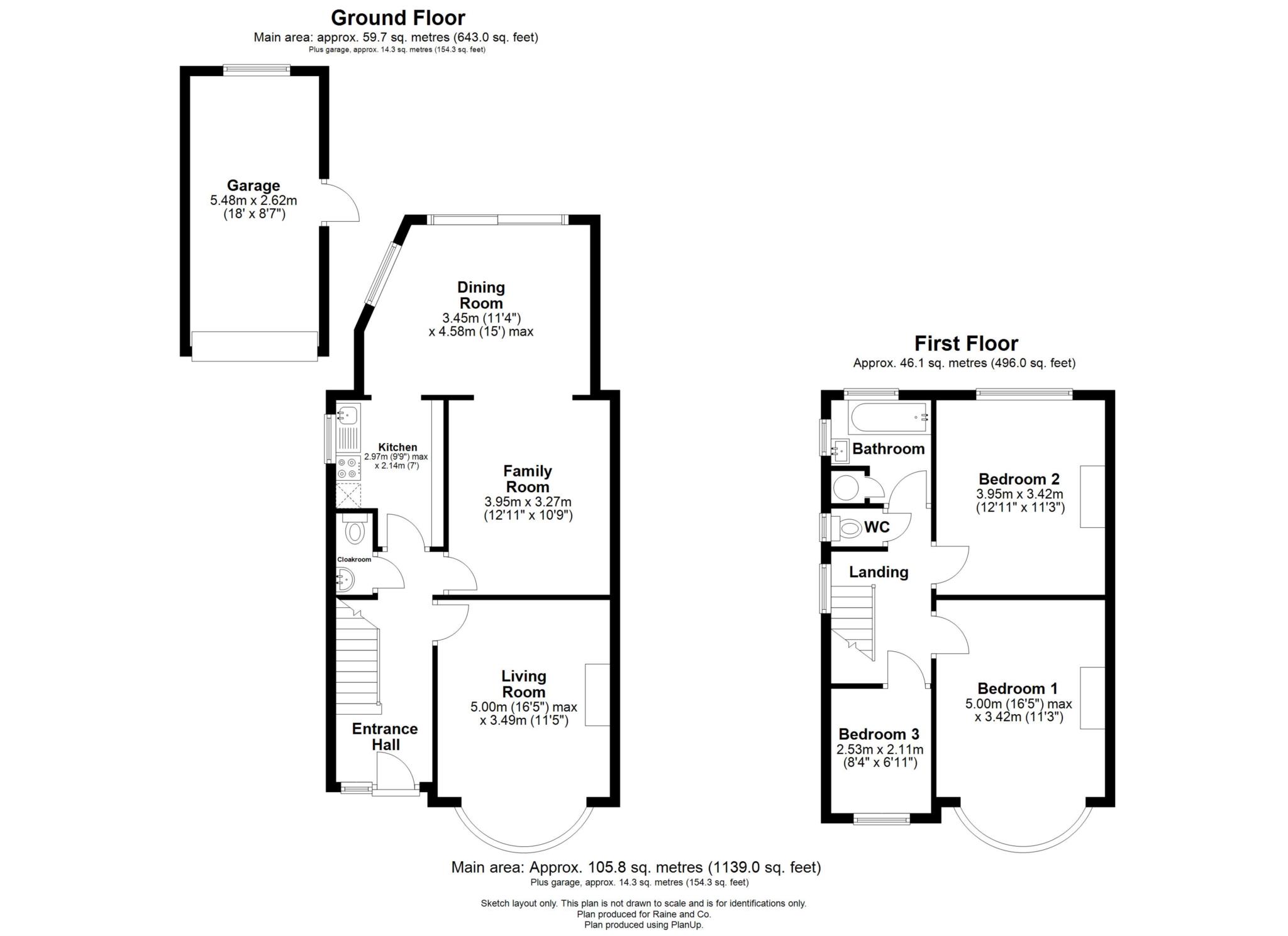Semi-detached house for sale in Brooklands Gardens, Potters Bar EN6
* Calls to this number will be recorded for quality, compliance and training purposes.
Property features
- Extended Semi Detached House
- Requiring Modernisation
- Three Bedrooms
- Separate Lounge
- Kitchen
- Open Plan Dining Area/ Garden Room
- Downstairs WC
- Upstairs Bathroom and Separate WC
- Front and Rear Garden
- Garage
Property description
A three bedroom extended semi detached house with further scope to extend STPP requiring modernisation located in a popular residential road. The town boasts a range of amenities, including a variety of shops, restaurants, cafes and Potters Bar mainline railway station. The town is also home to a number of parks and green spaces, including Oakmere Park. For those who enjoy sports, Potters Bar is home to a number of sports clubs including tennis club, and cricket club. The town also boasts a leisure centre, which features a swimming pool, gym, and fitness classes.
Potters Bar is a charming town located in Hertfordshire, just 13 miles from central London. The town boasts a range of amenities, including a variety of shops, restaurants, and cafes. The town is also home to a number of parks and green spaces, including the beautiful Oakmere Park.
For those who enjoy sports, Potters Bar is home to a number of sports clubs, including a golf club, tennis club, and cricket club. The town also boasts a leisure centre, which features a swimming pool, gym, and fitness classes.
Potters Bar is well-connected, with excellent transport links to London and the surrounding areas. The town is served by Potters Bar railway station, which provides regular services to London Kings Cross and Moorgate. The town is also located close to the M25, providing easy access to the rest of the country.
Overall, this stunning semi-detached property is the perfect family home, located in the charming town of Potters Bar. With its spacious bedrooms, modern bathroom, and bright and airy reception room, this property is sure to impress. And with its excellent transport links and range of amenities, Potters Bar is the perfect place to call home.
Entrance Hall
Multi pane double glazed entrance door, frosted effect double glazed window to front and side, radiator, stairs to first floor, under stairs storage cupboard housing the gas meter, an additional under stairs storage cupboard housing the electrical isolating consumer unit, electric meter and shelving. Doors to;
Ground Floor WC
Low flush WC, wall mounted wash hand basin, frosted effect double glazed window to side and tiled walls.
Lounge
Double glazed bay window to front and radiator.
Dining Room
Radiator, arch to;
Kitchen
Range of wall and base units, work top areas, single bowl single drainer sink, wall mounted boiler, double glazed window to side, open access to;
Garden Room
Radiator, double glazed windows to rear and side, double glazed sliding patio door to rear garden and double glazed window and door to side.
First floor and Landing
Double glazed frosted effect window to side, access to loft, doors to;
Bedroom One
Double glazed bay window to front and radiator.
Bedroom Two
Double glazed window to rear and radiator.
Bedroom Three
Double glazed window to front and radiator.
Bathroom
Comprising of a bath, pedestal wash hand basin, radiator, airing cupboard housing hot water cylinder with slatted shelving above with a further storage cupboard above, leaded stained glass window to rear and frosted effect double glazed window to side.
Separate WC
Low flush WC and a frosted effect double glazed window to side.
Rear Garden
A patio area, garden mainly laid to lawn with a number of shrubs, bushes and trees.
Front Garden
Off road parking with a part laid to lawn area and shrubs. Shared drive to garage.
Garage
Up and over door, side door to garden.
Notice
Please note we have not tested any apparatus, fixtures, fittings, or services. Interested parties must undertake their own investigation into the working order of these items. All measurements are approximate and photographs provided for guidance only.
Property info
For more information about this property, please contact
Raine and Co, EN6 on +44 1707 684914 * (local rate)
Disclaimer
Property descriptions and related information displayed on this page, with the exclusion of Running Costs data, are marketing materials provided by Raine and Co, and do not constitute property particulars. Please contact Raine and Co for full details and further information. The Running Costs data displayed on this page are provided by PrimeLocation to give an indication of potential running costs based on various data sources. PrimeLocation does not warrant or accept any responsibility for the accuracy or completeness of the property descriptions, related information or Running Costs data provided here.




























.png)
