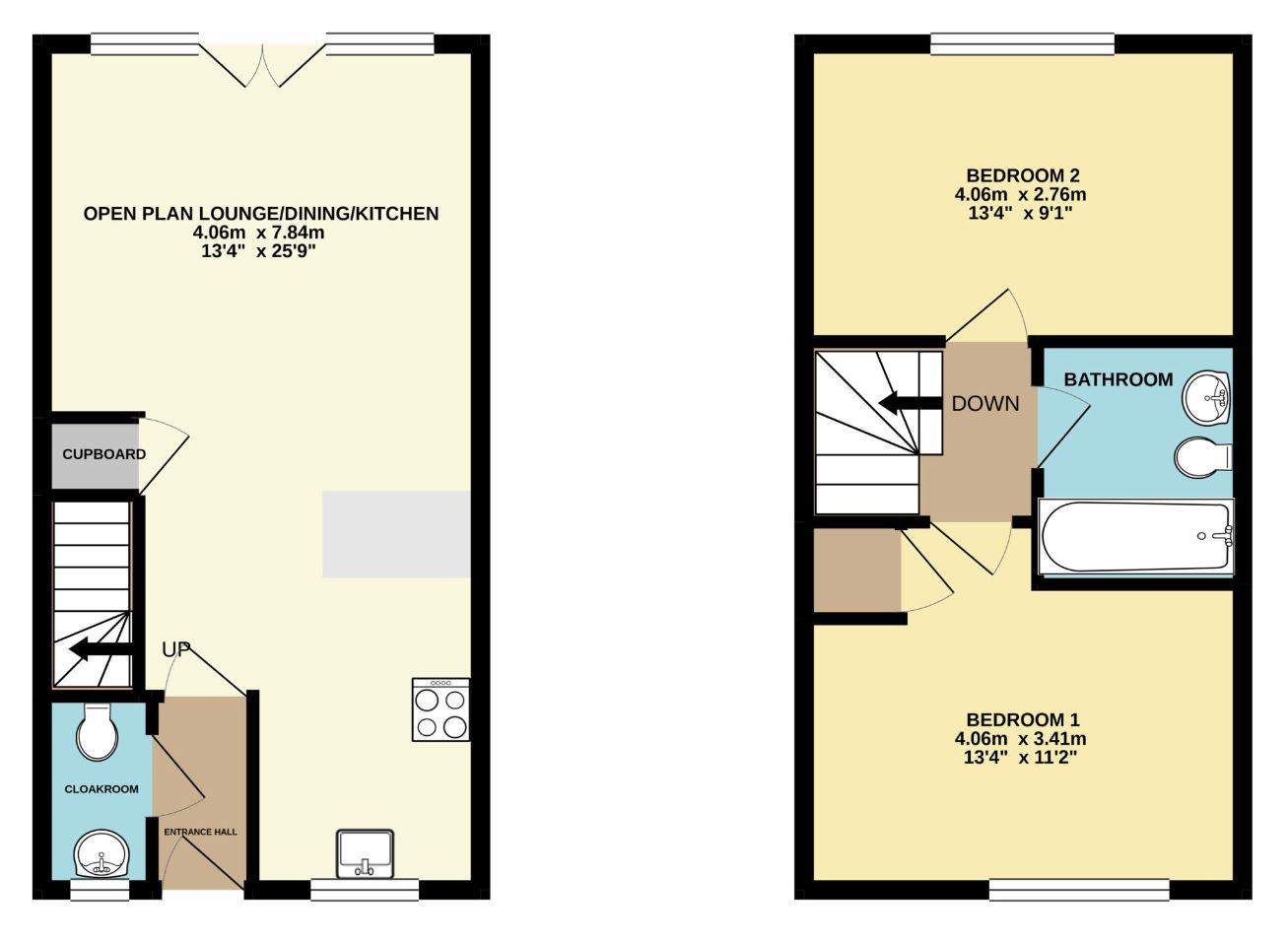End terrace house for sale in Feeding Field Close, Hayle TR27
* Calls to this number will be recorded for quality, compliance and training purposes.
Property features
- End Of Terraced Homes
- Gas Central heating
- Garden
- Parking for 2 cars
- Open Plan Living
- 2 Double Bedrooms
- Family Bathroom
- Cloakroom
- Ideal ftb or Investment
Property description
This lovely end of terrace house boasts a delightful open plan living space, perfect for entertaining guests or simply relaxing with your loved ones.
With two spacious double bedrooms, this property offers ample space for a small family or those looking for a guest room or home office. The bathroom is conveniently located to serve both bedrooms, ensuring practicality and ease of access.
One of the standout features of this home is the rear enclosed garden, providing a private outdoor space where you can enjoy the fresh air and perhaps indulge in some gardening or alfresco dining during the warmer months.
Parking is always a premium, and this property offers parking for two vehicles, making your daily commute or weekend outings hassle-free. The absence of a chain means a smoother and quicker process for those eager to make this house their home.
Don't miss out on the opportunity to own this light and airy property in a desirable location. Contact us today to arrange a viewing and take the first step towards making this end of terrace house your own.
Entrance
Composite front door with a central obscure picture window opening into:
Reception Porch
Laminate flooring. Radiator Wall mounted consumer unit. Door opening into the open plan lounge kitchen dining room. Door into:
Separate W/C (1.83m x 0.97m (6 x 3'02))
Laminate flooring. Pedestal hand wash basin with tiled splashbacks. Dual flush low level W/c. Radiator with a towel rail above. Obscure double glazed window to the front aspect. Wall mounted mirror fronted vanity cupboard.
Open Plan Lounge Kitchen Dining Room (7.57m x 4.04m(max) (24'10 x 13'03(max)))
Laminate flooring throughout. 3 x radiators. Carpeted turning stairs rising to the first floor landing with an understairs storage cupboard. Within the kitchen area are a range of base level units and drawers incorporating a washer dryer and Fridge and freezer. Work tops incorporating a 4 ring gas hob with an extratcor fan above and oven grill below. Integrated stainless steel 1/4 sink drainer with a Swan neck mixer tap above. Eye level units with one housing the gas boiler. Double glazed window to the front aspect. Breakfast bar with 4 stools and base units below and pantry style cupboard to side. The living space offers double glazed double opening doors onto the back garden with double glazed picture windows to the side.
Carpeted turning stairs rising to the first flor landing with handrail to side. The landing is carpeted and offers doors into:
Bedroom (4.04m 2.77m (13'03 9'01 ))
Carpet. Radiator. Double glazed window to the rear aspect. Wall mounted box shelving
Bathroom (2.08m x 1.91m (6'10 x 6'03 ))
Vinyl flooring. Pedestal hand wash basin with tiled splashbacks and a mirror front vanity cupboard above. Dual flush low level W/c. Panel bath with a shower above of the mixer tap and tiled surrounds and splashbacks and a glazed shower screen to side. Radiator with a towel rail above.
Bedroom (4.04m(max) x 2.54m (13'03(max) x 8'04))
Carpet. Radiator. Double glazed window to the front aspect. Built in deep wardrobe offering hanging space. Wall mounted box shelving. Loft access.
Outside
To the front of the property is parking for 4 cars. With a gated access to the side leading into the side patio area which leads around to the rear garden which can also be access via the patio doors in the living space. The rear garden offers a patio area creating the ideal sunbathing or BBQ space with steps leading down onto a lawn garden enclosed by fencing and provides a good degree of privacy
Material Information
Verified Material Information
Asking price: Guide price £285,000
Council tax band: B
Tenure: Freehold
Property type: House
Property construction: Standard form
Number and types of room: 2 bedrooms, 1 bathroom, 1 reception
Electricity supply: Mains electricity
Solar Panels: No
Other electricity sources: No
Water supply: Mains water supply
Sewerage: Mains
Heating: Central heating
Heating features: Double glazing
Broadband: FTTP (Fibre to the Premises)
Mobile coverage: O2 - Excellent, Vodafone - Excellent, Three - Excellent, EE - Excellent
Parking: Private
Building safety issues: No
Restrictions - Listed Building: No
Restrictions - Conservation Area: No
Restrictions - Tree Preservation Orders: None
Public right of way: No
Long-term flood risk: No
Coastal erosion risk: No
Planning permission issues: No
Accessibility and adaptations: Level access
Coal mining area: No
Non-coal mining area: Yes
Energy Performance rating: B
All information is provided without warranty. Contains hm Land Registry data © Crown copyright and database right 2021. This data is licensed under the Open Government Licence v3.0.
The information contained is intended to help you decide whether the property is suitable for you. You should verify any answers which are important to you with your property lawyer or surveyor or ask for quotes from the appropriate trade experts: Builder, plumber, electrician, damp, and timber expert.
Property info
For more information about this property, please contact
Millerson, Hayle, TR27 on +44 1736 397004 * (local rate)
Disclaimer
Property descriptions and related information displayed on this page, with the exclusion of Running Costs data, are marketing materials provided by Millerson, Hayle, and do not constitute property particulars. Please contact Millerson, Hayle for full details and further information. The Running Costs data displayed on this page are provided by PrimeLocation to give an indication of potential running costs based on various data sources. PrimeLocation does not warrant or accept any responsibility for the accuracy or completeness of the property descriptions, related information or Running Costs data provided here.



























.png)
