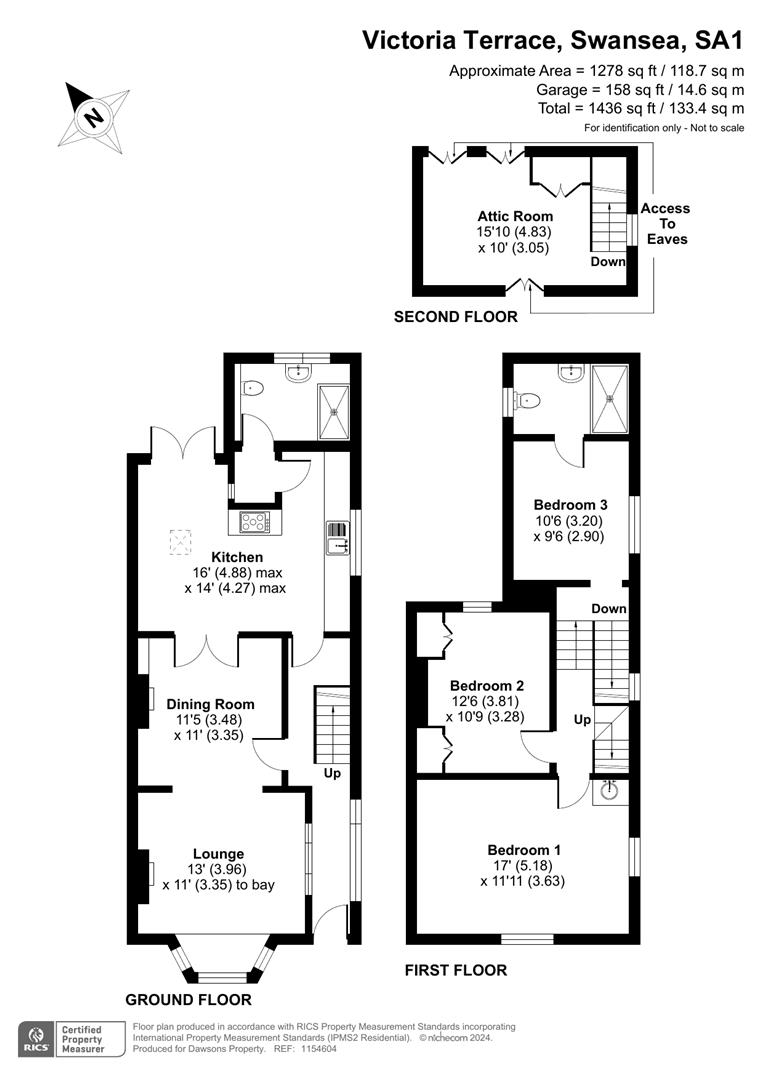End terrace house for sale in Victoria Terrace, Brynmill, Swansea SA1
* Calls to this number will be recorded for quality, compliance and training purposes.
Property features
- End Terrace Property
- Three Bedrooms
- Attic Room
- Ground Floor Shower Room
- First Floor En-Suite to Bedroom 3
- Enclosed Rear Patio Garden
- Views
- Tenure - Freehold
- Council Tax Band - D
Property description
This charming end terrace property with beautiful sea views is a blend of traditional features and modern upgrades, offering a unique and stylish living space. The ground floor welcomes you with an entrance hallway adorned with original decorative corbels, leading to a spacious lounge that opens into a dining room with an original fireplace. The modern fitted kitchen is brightened by a Velux window and French doors that open to a rear patio garden, perfect for outdoor relaxation. A contemporary shower room completes this level, all enhanced by parquet flooring throughout. On the first floor, there are three bedrooms, with the third bedroom boasting an en-suite shower room for added convenience. The property extends to a second floor attic room, featuring a Velux window that offers additional light and space. Externally, the property benefits from a front forecourt and an enclosed rear patio garden with side pedestrian access, providing a secure and private outdoor area. Notably, the front & rear of the property enjoys sea views, adding to its appeal. Situated in a sought-after area, this home combines elegance, comfort, and desirable location, making it an excellent choice for prospective buyers.
Ground Floor
Entrance
Hallway
Lounge Opening To: (3.96m x 3.35m (to bay) (12'11" x 10'11" (to bay))
Dining Room (3.48m x 3.35m (11'5" x 10'11"))
Kitchen (4.88m (max) x 4.27m (max) (16'0" (max) x 14'0" (m)
Shower Room
First Floor
Landing
Bedroom 1 (5.18m x 3.63m (16'11" x 11'10"))
Bedroom 2 (3.81m x 3.28m (12'5" x 10'9"))
Bedroom 3 (3.20m x 2.90m (10'5" x 9'6"))
En-Suite Shower Room
Second Floor
Attic Room (4.83m x 3.05m (15'10" x 10'0"))
External
Front Forecourt
Enclosed Rear Patio Garden
Side Pedestrian Access
Tenure - Freehold
Council Tax Band - D
N.B
You are advised to refer to Ofcom checker for mobile signal and coverage.
Property info
For more information about this property, please contact
Dawsons - Swansea Sales, Auction and Commercial, SA1 on +44 1792 925014 * (local rate)
Disclaimer
Property descriptions and related information displayed on this page, with the exclusion of Running Costs data, are marketing materials provided by Dawsons - Swansea Sales, Auction and Commercial, and do not constitute property particulars. Please contact Dawsons - Swansea Sales, Auction and Commercial for full details and further information. The Running Costs data displayed on this page are provided by PrimeLocation to give an indication of potential running costs based on various data sources. PrimeLocation does not warrant or accept any responsibility for the accuracy or completeness of the property descriptions, related information or Running Costs data provided here.






































.png)


