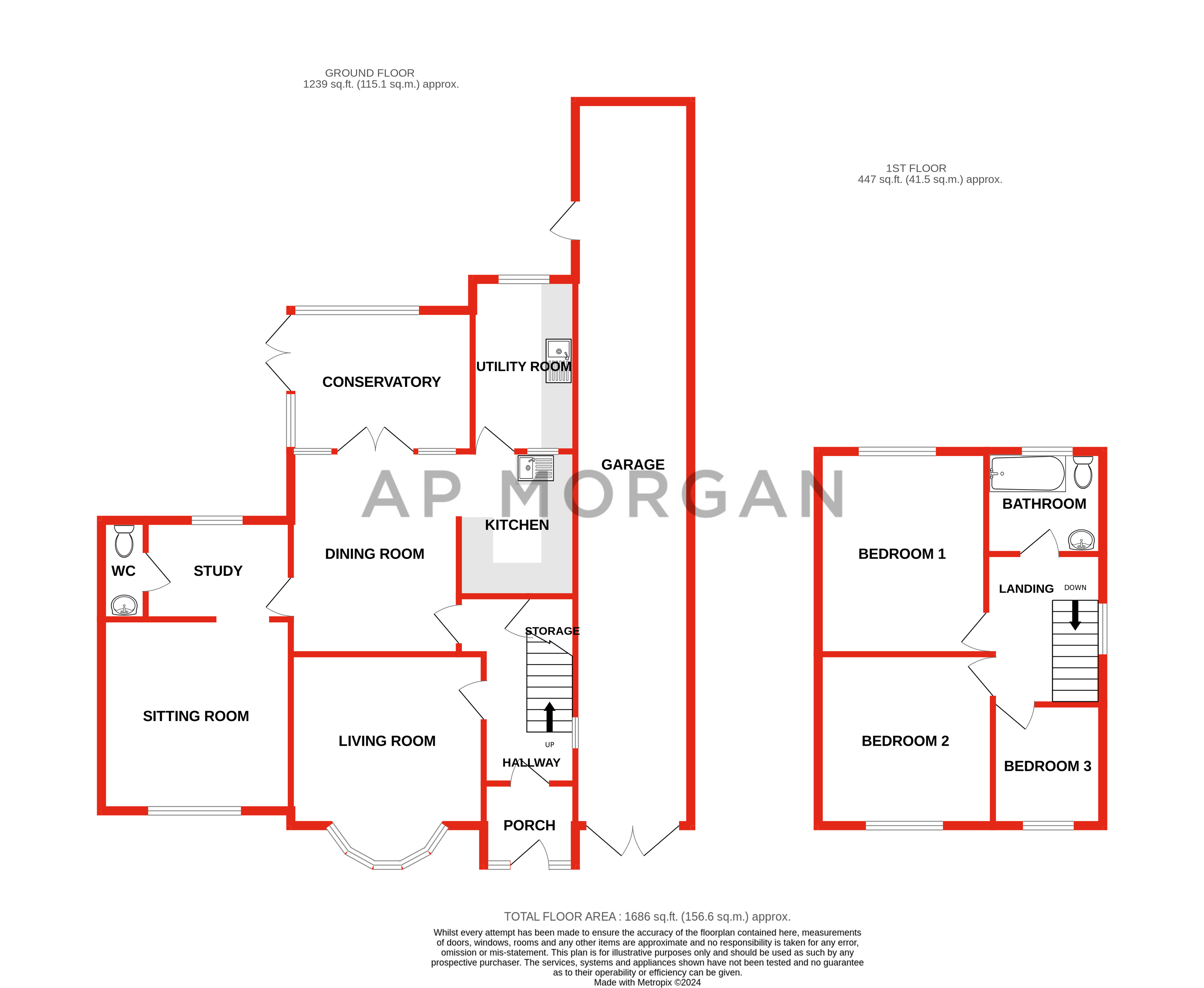Detached house for sale in Narrow Lane, Halesowen, Dudley B62
* Calls to this number will be recorded for quality, compliance and training purposes.
Property features
- Spacious and extended detached house
- Three bedrooms
- Three sitting rooms and conservatory
- Kitchen with separate utility
- Family bathroom and downstairs w.c
- Good sized rear garden
- Multi car driveway and garage
- EPC- D
Property description
This spacious and thoughtfully extended three-bedroom detached house is situated in the popular area of Halesowen, Dudley. An ideal family home with plenty of living space and amenities including shops, schools and public transport links all located nearby.
Upon approach to the property there is multi car driveway which also provides access to the large, attached garage.
Moving inside, the property briefly comprises of an entrance porch and hallway with understairs storage cupboard; spacious living room with bay window; family dining room with conservatory at the rear; good sized kitchen with separate utility room; a further sitting room with study space; downstairs w.c for added convenience; first floor landing; two double bedrooms; one single bedroom; finally, a family bathroom with L-shaped bath and shower cubicle.
The rear garden is a good size mostly comprising of lawn with large trees and hedgerows running along each border providing additional privacy from neighbouring properties. There is a also a rear door for access into the garage.
This property is ideally situated for commuters being close to both the M5 and the A458, as well as the number 9 bus to Birmingham, Halesowen and Stourbridge. There are local shops and amenities close by, including a supermarket, and further access to amenities in Halesowen Town Centre which is accessible by both car and bus. For families, there are nearby school for all ages, as well as Hurst Green park for entertainment.<br /><br />
No statement in these details is to be relied upon as representation of fact, and purchasers should satisfy themselves by inspection or otherwise as to the accuracy of the statements contained within. These details do not constitute any part of any offer or contract. Ap Morgan and their employees and agents do not have any authority to give any warranty or representation whatsoever in respect of this property. These details and all statements herein are provided without any responsibility on the part of ap Morgan or the vendors. Equipment: Ap Morgan has not tested the equipment or central heating system mentioned in these particulars and the purchasers are advised to satisfy themselves as to the working order and condition. Measurements: Great care is taken when measuring, but measurements should not be relied upon for ordering carpets, equipment, etc. The Laws of Copyright protect this material. Ap Morgan is the Owner of the copyright. This property sheet forms part of our database and is protected by the database right and copyright laws. No unauthorised copying or distribution without permission..
Living Room (3.8m x 3.38m)
Dining Room (4.01m x 3.3m)
Sitting Room (3.78m x 3.73m)
Study (2.74m x 1.96m)
W.C (1.96m x 0.86m)
Kitchen (2.87m x 2.44m)
Utility Room (3.38m x 2.03m)
Conservatory (3.94m x 2.82m)
Landing
Bedroom One (4.04m x 3.33m)
Bedroom Two (3.4m x 3.45m)
Bedroom Three (2.4m x 2.2m)
Bathroom (2.26m x 2.03m)
Garage (14.3m x 2.46m)
Property info
For more information about this property, please contact
AP Morgan Estate Agents, DY8 on +44 1384 957520 * (local rate)
Disclaimer
Property descriptions and related information displayed on this page, with the exclusion of Running Costs data, are marketing materials provided by AP Morgan Estate Agents, and do not constitute property particulars. Please contact AP Morgan Estate Agents for full details and further information. The Running Costs data displayed on this page are provided by PrimeLocation to give an indication of potential running costs based on various data sources. PrimeLocation does not warrant or accept any responsibility for the accuracy or completeness of the property descriptions, related information or Running Costs data provided here.



























.png)
