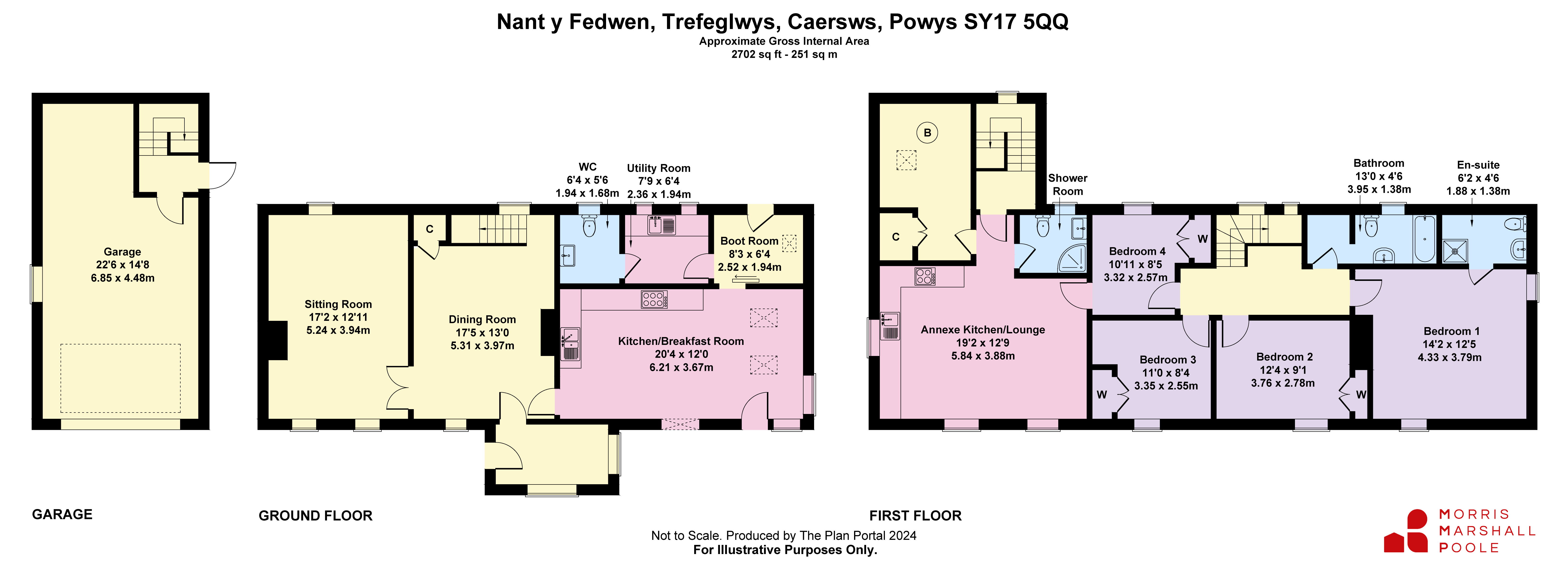Detached house for sale in Trefeglwys, Caersws, Powys SY17
* Calls to this number will be recorded for quality, compliance and training purposes.
Property features
- Picturesque stone cottage in rural location
- Just 11⁄2 miles from the village
- Thoughtfully & tastefully maintained with original features
- Together with 1-bed self contained annexe
- 2 recept., kitchen/breakfast room, boot room, utility
- 4 bedrooms, bathroom & ensuite
- Front parking. 1.62 acres of landscaped & wilded garden areas
- Viewing highly recommended
- EER = tbc
Property description
Picturesque detached stone cottage which has been well maintained and updated by the current owners to provide comfortable family accommodation whilst retaining a wealth of character. This 4-bedroomed property has the benefit of a 1-bedroomed annexe which is ideal for guests, visitors or multi-generational living. Situated in grounds of 1.62 acres with cottage gardens, nature garden, pasture, wilding area and also enjoying views over the Mid Wales countryside. Situated 1½ miles from the village with its public house, primary school, village hall, places of worship and some 5½ miles from the market town of Llanidloes with its primary & high schools, recreational facilities, array of small shops & cafes together with some nearby tourist attractions such as Clywedog Reservoir & Hafren Forest. The coastal university town of Aberystwyth being some 37½ miles away. There is a railway station at Caersws which is 4½ miles from the village.
Ground floor
Front Entrance Porch with wooden entrance door, tiled floor, door through to
Dining Room with tiled floor, old range in timber surround, understairs cupboard, staircase to first floor, beamed ceiling, double doors through to
Sitting Room with woodburning stove in recess with oak beam over, beamed ceiling, tiled floor
Kitchen/Breakfast Room with light oak fitted units comprising base, drawer & wall cupboards, glazed display wall units, worktop surfaces, inset 1½ bowl sink unit, range cooker with extractor over, beamed ceiling, tiled floor, integrated dishwasher, worktop lighting, pelmet lighting, velux window, stable door, corner window enjoying views over the garden
Boot Room with tiled floor, rear door, velux window
Utility Room with plumbing for washing machine, base unit, worktop surface, inset stainless steel sink unit, oil fired central heating boiler
Cloakroom with WC., wash basin, tiled floor, part tiled walls
First floor
Landing
Bedroom (1) with exposed stone wall. En Suite Shower Room with glazed shower cubicle, WC., pedestal wash basin, heated towel rail, part panelled walls
Family Bathroom with panelled bath, WC., pedestal wash basin
Front Bedroom (2) with boarded floor, built in double wardrobe
Front Bedroom (3) with built in double wardrobe
Rear Bedroom (4) with built in double wardrobe, door through to annexe
Annexe (approached from bedroom 4 or has its own access via a separate door on the ground floor with own staircase) and comprising
Open Plan Lounge/Diner/Kitchen, fully fitted units with base, wall & drawer cupboards, integrated fridge, washing machine, built in oven, 4-ring hob, glazed display wall units, part pine panelled ceiling, storage heater, part stone wall
Shower Room with curved shower cubicle, wash basin, WC., storage heater
Bedroom with velux window, built in wardrobe, storage heater
Staircase down to lower ground floor with rear door & door into garage<br /><br />The property is situated in grounds of 1.62 acres (0.65 ha) and the cottage gardens complement the stone cottage. The owners have spent much time in recent years landscaping and planting and also purchased additional land which they have 'wilded' and made into nature areas. The garden is well stocked with a variety of plants and shrubs. Parking area to the front leading to a Garage. Cobbled path to the front door. Recently laid front patio enjoying garden and country views. The garden is laid out into a number of sections with 2 greenhouses, garden pond, potting sheds, duck house, paddock, oak tree field, pond, old stable block, orchard and wilding. Separate gateway to the rear of the house. Outside light. Outside water. Detached garden to the front which has been left to 'wild'.
Services
Mains electricity. Mains water. Private drainage. Oil fired central heating.
Flood risk (per nrw)
Flooding from rivers - very low risk - risk less than 0.1% chance each year
Flooding from the sea - very low risk - risk less than 0.1% chance each year
Flooding from surface water and small watercourses - high risk - risk greater than 3.3% chance each year
BT and broadband checker
tenure
Freehold. The property is held on 3 Titles - CWM568106, CYM27350 and WA435621.
Property info
For more information about this property, please contact
Morris Marshall & Poole - Llanidloes, SY18 on +44 1686 449004 * (local rate)
Disclaimer
Property descriptions and related information displayed on this page, with the exclusion of Running Costs data, are marketing materials provided by Morris Marshall & Poole - Llanidloes, and do not constitute property particulars. Please contact Morris Marshall & Poole - Llanidloes for full details and further information. The Running Costs data displayed on this page are provided by PrimeLocation to give an indication of potential running costs based on various data sources. PrimeLocation does not warrant or accept any responsibility for the accuracy or completeness of the property descriptions, related information or Running Costs data provided here.






















































.png)



