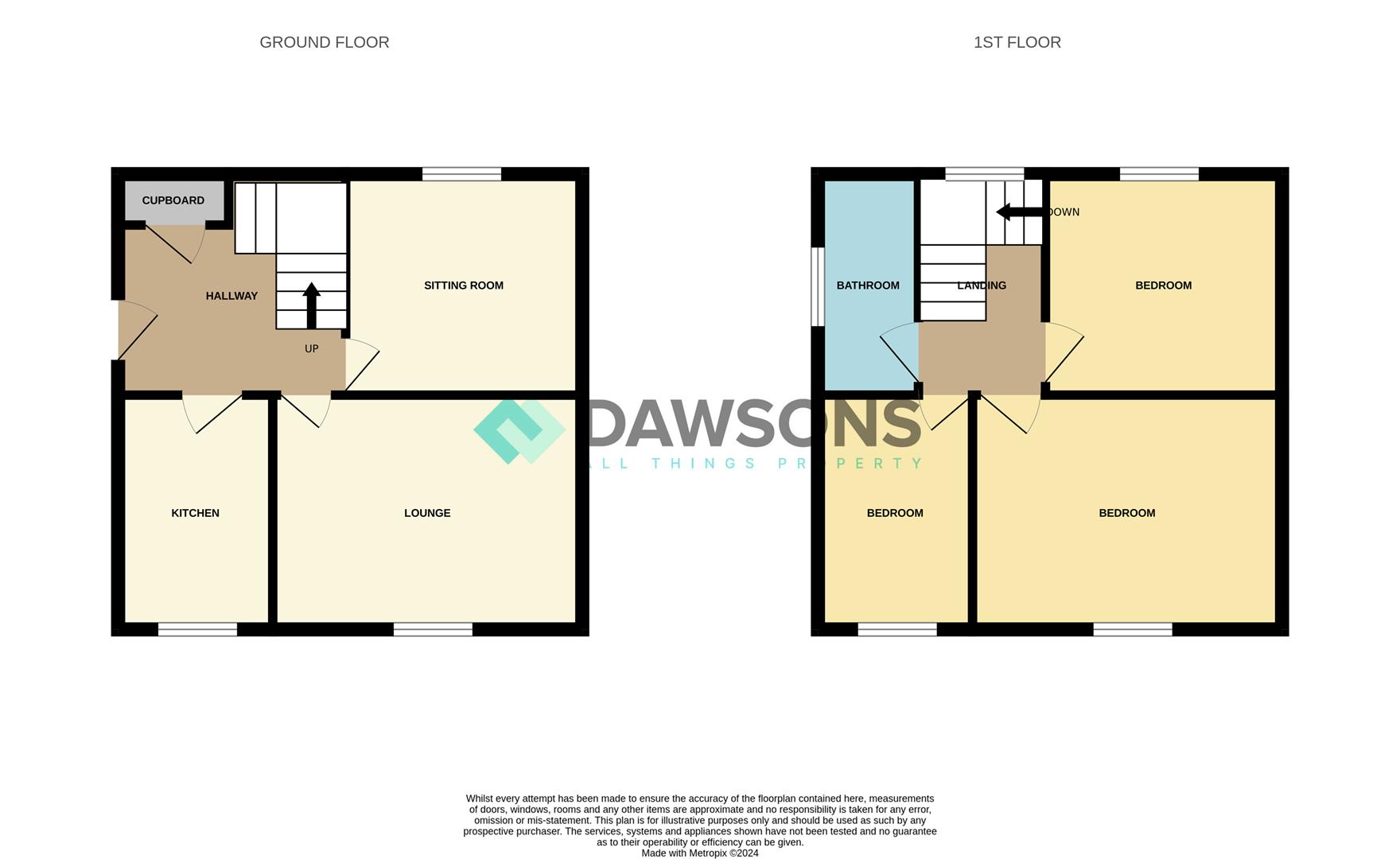Semi-detached house for sale in Waun Road, Llanelli SA15
* Calls to this number will be recorded for quality, compliance and training purposes.
Property features
- Semi detached property
- Popular residential location
- Two reception rooms
- Three bedrooms
- Modernising and udating required
- EPC - D
- Tenure - freehold
- Council tax - C
Property description
Nestled on Waun Road, this charming semi-detached house presents a wonderful opportunity for those looking to create their dream home. Boasting two reception rooms, a cosy kitchen, three bedrooms, and a family bathroom, this property offers ample space for comfortable living.
Although in need of updating and modernising, this home exudes potential and is situated in a popular residential area, making it an ideal canvas for your personal touch. The enclosed rear garden provides a private outdoor space to relax and unwind, while off-road parking at the front adds convenience to your daily routine.
With its prime location and scope for improvement, this property is a hidden gem waiting to be discovered. A viewing is highly recommended to fully appreciate the fantastic location and the endless possibilities this home has to offer. Don't miss out on the chance to transform this property into your perfect abode.
Entrance
Door into:-
Hallway
Stairs to first floor, wooden flooring, storage cupboard.
Lounge (4.17m x 3.05m approx (13'8" x 10'0" approx))
Window to front, feature fireplace.
Sitting/Dining Room (3.23m x 3.20m approx (10'7" x 10'5" approx))
Window to rear.
Kitchen (3.43m x 2.18m approx (11'3" x 7'1" approx))
Window to front, part tiled walls, wall and base units with worktop over, space for cooker and fridge/freezer, plumbed for washing machine, sink and drainer.
First Floor
Landing
Window to rear, loft access.
Bedroom 1 (3.51m x 3.18m approx (11'6" x 10'5" approx))
Window to front, built in wardrobes.
Bedroom 2 (3.23m x 3.12m approx (10'7" x 10'2" approx))
Window to rear.
Bedroom 3 (3.23m x 2.31m approx (10'7" x 7'6" approx))
Window to front, built in wardrobes.
Bathroom (3.12m x 1.32m approx (10'2" x 4'3" approx))
Window to side, fully tiled walls, W/C, pedestal wash hand basin, shower cubicle.
External
Enclosed rear garden, with outbuildings.
Off road parking to front.
Property info
For more information about this property, please contact
Dawsons - Llanelli, SA15 on +44 1554 788040 * (local rate)
Disclaimer
Property descriptions and related information displayed on this page, with the exclusion of Running Costs data, are marketing materials provided by Dawsons - Llanelli, and do not constitute property particulars. Please contact Dawsons - Llanelli for full details and further information. The Running Costs data displayed on this page are provided by PrimeLocation to give an indication of potential running costs based on various data sources. PrimeLocation does not warrant or accept any responsibility for the accuracy or completeness of the property descriptions, related information or Running Costs data provided here.
























.png)


