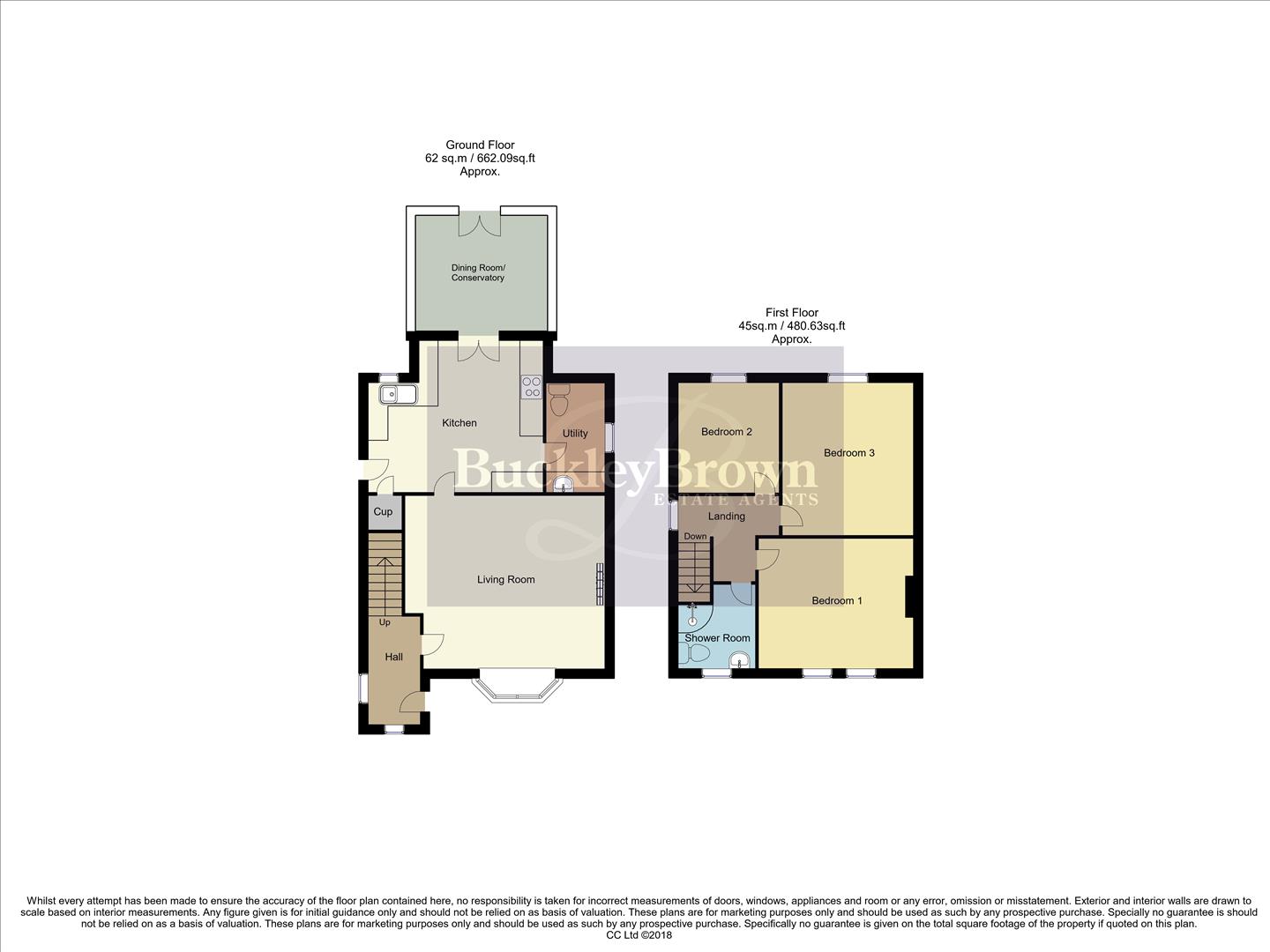Detached house for sale in Ashmore Avenue, Huthwaite, Sutton-In-Ashfield NG17
* Calls to this number will be recorded for quality, compliance and training purposes.
Property description
Your next home!... This charming detached property offers an abundance of space and character. Its condition is exceptional, mirroring the care and attention invested by the current owner. Located in Sutton_In-Ashfield close to shops, local amenities and transport links. Lets take a sneak peak...
Starting with the bay-fronted lounge is a cosy and welcoming space, featuring a feature fireplace which adds a touch of charm and warmth to the room. Just off from here you will find the kitchen. The kitchen has been fitted with a beautiful range of matching units, and ample worktop space to practice your culinary skills. You will then find the conservatory which boasts a delightful garden view and direct access to the garden itself. Completing the ground floor is a handy utility fitted with a hand wash basin and low flush WC for added convenience.
As you head upstairs you will find the three generous sized bedrooms, offering space for the whole family. The shower is modern and well-maintained, fitted with a three-piece suite in white.
The outside space compliments this home well. There is a extensive driveway to the front allowing for ample off-street parking which in turn provides access to the garage and the side of the property. The rear garden oozes personality and features a beautiful selection of plants, trees and shrubs. There is both decked and patio areas, pergola and a shed/summer house which would lend itself nicely as an outdoor bar or office space. What's not to love?
Whether you're a family seeking a new home, or a couple looking for a place with extra space, this property could be your perfect match!
Call our to team today to arrange a viewing!
Entrance Hallway
With dual aspect windows to the front and side elevation.
Living Room (4.32 x 5.01 (14'2" x 16'5"))
Spacious living room with a feature fireplace and bay front window.
Kitchen (3.72 x 4.37 (12'2" x 14'4"))
Complete with a range of matching cabinets, inset sink and drainer, integrated appliances and a window to the rear. There is also access to a handy utility and external access to the side elevation.
Utility/Downstairs Wc (1.48 x 2.78 (4'10" x 9'1"))
Versatile space consisting of a hand wash basin, low flush WC, space and plumbing for a washing machine/tumble dryer. With a window to the side elevation.
Dining Room/Conservatory (3.00 x 3.44 (9'10" x 11'3"))
Light and airy with ample furniture space with surrounding windows.
Landing
With a window to the side elevation and further access to;
Bedroom One (3.28 x 3.87 (10'9" x 12'8"))
With carpeted flooring, central heating radiator and windows to the front elevation.
Bedroom Two (3.30 x 3.82 (10'9" x 12'6"))
With laminate flooring, central heating radiator and a window to the rear elevation.
Bedroom Three (2.58 x 2.80 (8'5" x 9'2"))
With laminate flooring, central heating radiator and a window to the rear elevation.
Shower Room (1.68 x 2.06 (5'6" x 6'9"))
Three piece suite comprising of a hand ash basin, low flush WC and shower. With a window to the front elevation.
Outside
Low maintenance frontage with a large paved driveway along with a garage allowing for off road parking. Extensive garden to the rear consisting of decked seating areas, lawn area, pergola, surrounding shrubs and shed.
Property info
Hawthorne House, Ashmore Avenue Sutton Ng17 2Gu Co View original

For more information about this property, please contact
BuckleyBrown, NG18 on +44 1623 355797 * (local rate)
Disclaimer
Property descriptions and related information displayed on this page, with the exclusion of Running Costs data, are marketing materials provided by BuckleyBrown, and do not constitute property particulars. Please contact BuckleyBrown for full details and further information. The Running Costs data displayed on this page are provided by PrimeLocation to give an indication of potential running costs based on various data sources. PrimeLocation does not warrant or accept any responsibility for the accuracy or completeness of the property descriptions, related information or Running Costs data provided here.







































.png)

