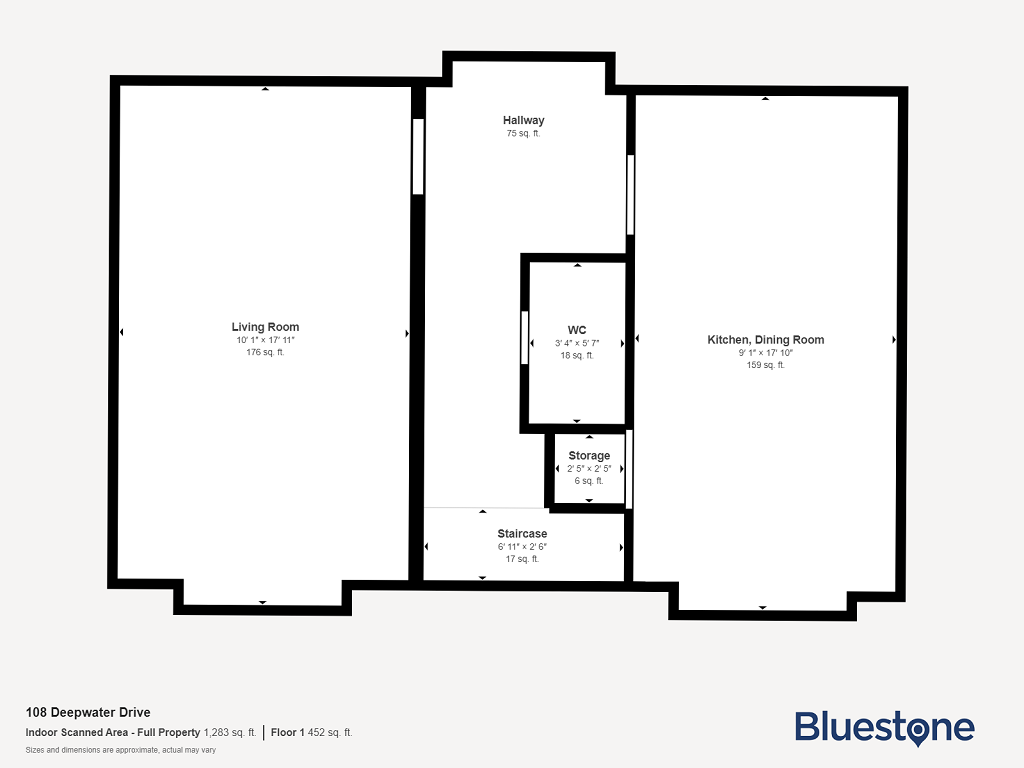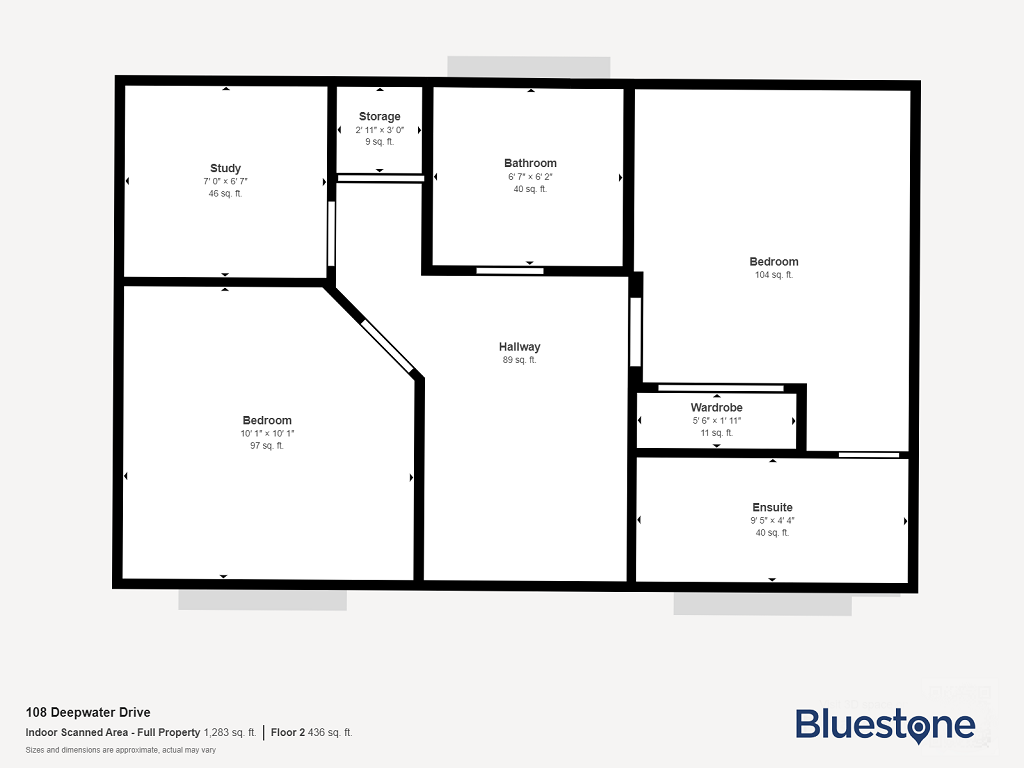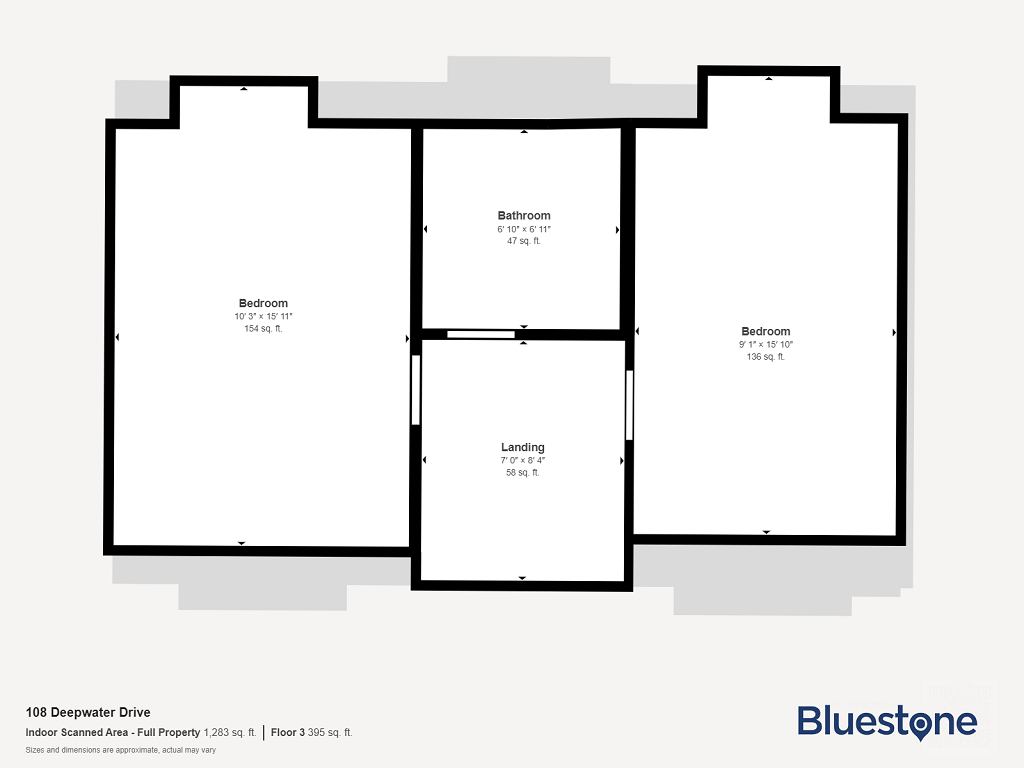Detached house for sale in Deepwater Drive, Newport NP19
* Calls to this number will be recorded for quality, compliance and training purposes.
Property features
- Four double bedrooms
- Detached property
- Seperate office/dressing room
- Located in the popular glan llyn development
- Three bathrooms
- Driveway and garage
- Close to M4 corridor
- Close to well regarded schools
Property description
Overview
Deepwater Drive is situated in the popular area of the Glan Llyn development just outside of Newport City Centre. The property is only a 5 minute walk to Spytty Retail Park where a range of shops, and eateries are located. This ideal family home is a stone throw away from Glan Llyn Primary School making the early morning school run a breeze and the property is only being a short drive to the M4 corridor perfect for those commuting to either Cardiff or Bristol. Newport City centre and Train Station are also easily accessible from the property with bus routes close by.
As you enter the property you are greeted with a bright and airy hallway with the kitchen diner and living room on either side of entrance. The beautiful welcoming kitchen boasts plenty of both wall and base units as well as ample work surface space. The kitchen boasts a range of integrated appliances including a fridge/freezer, dishwasher, electric fan oven with 5 gas hob and stainless steel extractor fan. There is also fitted built in storage that is ideal for housing further white goods that could include a washing machine and tumble dryer. The wonderfully presented living room is tastefully decorated throughout whilst providing a calm and cosy environment. Both the kitchen and living room offer access out to the rear garden via the French doors, providing plenty of natural light throughout. Finally, the ground floor also boasts a cloakroom that can be found in the hallway. Throughout the property are fitted blinds made to measure including the Velux windows and Juliet balcony.
As you climb the first set of stairs to the middle floor you are greeted with a spacious landing area with access to two double bedrooms including the master boasting plenty of built in wardrobes along with an attractive Juliet balcony, perfect to allow the morning sunshine to flow through. The master bedroom also provides a large en-suite decorated to a very high standard including a double walk in shower cubicle and grey tiled walls from floor to ceiling. The first floor also provides an additional room which is currently being occupied as a dressing room but is ideal to be created into your very own home office. The first of two family bathrooms is also located on this floor offering a full suite including shower over bath with black trim shower screen. As you climb the second staircase to the top floor of the property you are welcomed with two further double bedrooms and the second family bathroom. The top floor would be ideal to be used for guests visiting with the access to their own bathroom. A loft hatch has also been installed on this floor providing access to the TV aerial.
Access to the rear garden is via the French doors in both the kitchen and living room, you are immediately greeted with an extended patio ideal for playing host to all your friends and family around a BBQ with a drink or two. The rear garden offers a slightly larger area from being situated as a corner plot. With a well maintained lawn area perfect for the kids to run around and enjoy. The garden also offers outside patio lights and new drainage as well as a gated side entrance providing access to the detached garage and the side by side driveway.
Book your viewing today!
Annual Surface Water Charge £45.00
Annual Service Charge £241.79
Council tax band: F
Property info
For more information about this property, please contact
Bluestone Sales & lettings, NP19 on +44 1633 371828 * (local rate)
Disclaimer
Property descriptions and related information displayed on this page, with the exclusion of Running Costs data, are marketing materials provided by Bluestone Sales & lettings, and do not constitute property particulars. Please contact Bluestone Sales & lettings for full details and further information. The Running Costs data displayed on this page are provided by PrimeLocation to give an indication of potential running costs based on various data sources. PrimeLocation does not warrant or accept any responsibility for the accuracy or completeness of the property descriptions, related information or Running Costs data provided here.









































.png)

