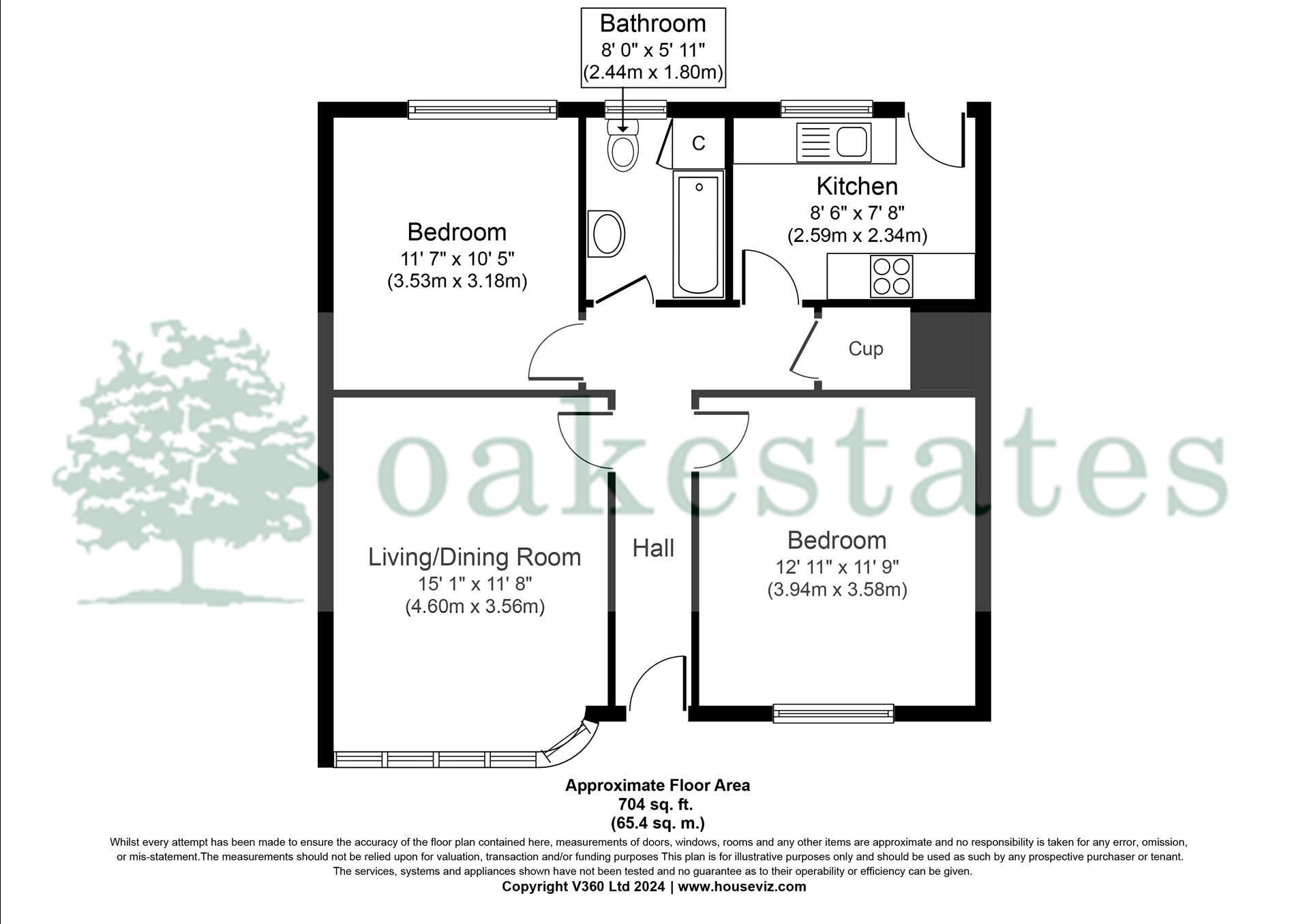Maisonette for sale in Trevellance Way, Garston WD25
Just added* Calls to this number will be recorded for quality, compliance and training purposes.
Property features
- Ground floor maisonette
- Two double bedrooms
- G/C/H & D/G windows
- Rear garden
- Unfurnished
- Chain free
Property description
Detailed Description
You will not be dissapointed by the sheer size, layout and decorative condition of this delightful Two Double Bedroom Ground Floor Maisonette. Backing onto Woodside Playing Fields this property is sure to impress. Further benefits include two very good size bedrooms, separate living room with space for dining furniture, fully fitted kitchen and bright and airy bathroom. This property is ideally situated within close proximity of the M1, M25 and the A41 as well as good local schools and shopping facilities.
Front Garden: , Large headgerow enclosed, large lawned area with pathway leading to steps onto storm porch to frosted glazed hardwood front door to:-
Entrance Hallway: 4.80m x 1.04m (15'9" x 3'5"), Doors offering access to living room, kitchen, bedrooms one, two, family bathroom and storage cupboard, laminate floor covering, wall mounted radiator, carbon monoxide alarm, wall mounted thermostat.
Living/Dining Room: 4.60m x 3.56m (15'1" x 11'8"), A super sized living room benefitting half bay double glazed window to front ensuring lots of light, continued laminate floor covering from the entrance hallway, T.V, B.T and internet points, wall mounted thermostatic radiator, ample space for living and dining furniture, if required.
Kitchen: 3.23m x 2.59m (10'7" x 8'6"), Fitted with a range of white wall, base and drawer units, ample roll edge work surfaces, inset single drainer stainless steel sink unit with chrome mixer tap, fitted 'Lamona' electric oven, inset 'Lamona' halogen hob with splashback and stainless steel extractor hood over, fridge freezer space, plumbing for automatic washing machine, sash style double glazed window to rear and double glazed panel door onto the rear garden.
Bedroom One: 3.94m x 3.58m (12'11" x 11'9"), Large double glazed window to front, wall mounted thermostatic radiator, carpet flooring, ample space for kingsize bed, chest of drawers and wardrobe.
Bedroom Two: 3.53m x 3.17m (11'7" x 10'5"), Another good size double bedroom benefitting large double glazed window overlooking the rear garden, wall mounted thermostatic radiator, carpet flooring, ample space for double bed, chest of drawers and wardrobe.
Bathroom: 2.44m x 1.80m (8' x 5'11"), Three piece white suite comprising panel enclosed bath with chrome taps and wall mounted chrome thermostatic shower, low flush push button W.C, pedestal wash hand basin with chrome taps and tiled splashback, wall mounted mirror, obscured louvered window to rear, cupboard housing 'Worcester' combination boiler, laminate floor covering, half tiled walls, wall mounted thermostatic radiator, a lovely light, bright bathroom.
Garden: 18.29m (60'0") approx, Mainly laid to lawn, pathway to rear storage shed leading to gate onto Woodside Playing Fields (a lovely feature), various flowerbeds containing an assortment of evergreens and mature shrubs, a lovely family rear garden.
Property info
For more information about this property, please contact
Oak Estates & Financial Services, WD24 on +44 1923 908887 * (local rate)
Disclaimer
Property descriptions and related information displayed on this page, with the exclusion of Running Costs data, are marketing materials provided by Oak Estates & Financial Services, and do not constitute property particulars. Please contact Oak Estates & Financial Services for full details and further information. The Running Costs data displayed on this page are provided by PrimeLocation to give an indication of potential running costs based on various data sources. PrimeLocation does not warrant or accept any responsibility for the accuracy or completeness of the property descriptions, related information or Running Costs data provided here.



















.gif)

