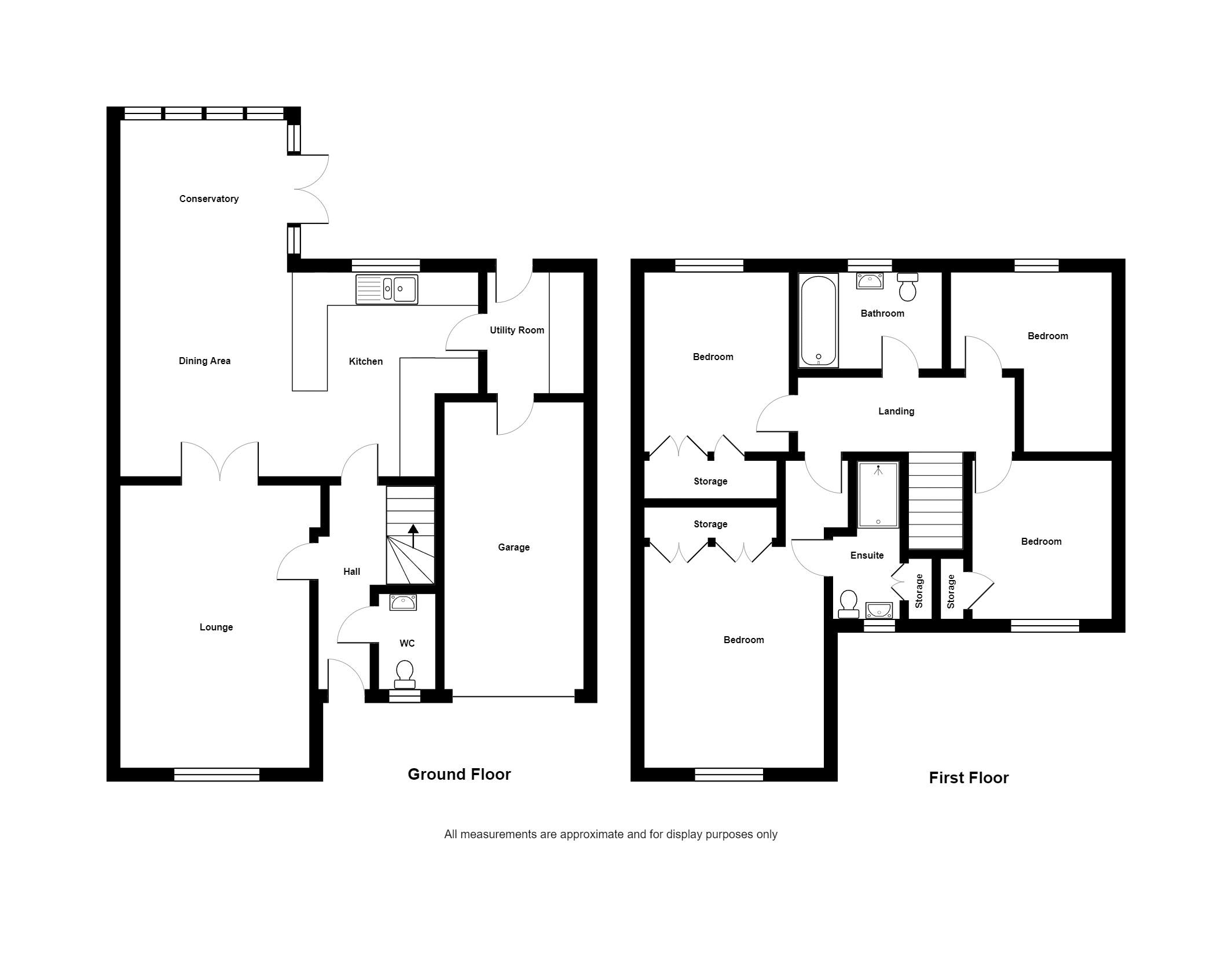Detached house for sale in John Rhodes Way, Tunstall, Stoke-On-Trent ST6
Just added* Calls to this number will be recorded for quality, compliance and training purposes.
Property features
- A well appointed detached family home * four bedrooms * two reception rooms * well fitted stylish kitchen * separate utility room * downstairs cloaks/W.C. * master bedroom en suite shower room * impressive family bathroom * gardens to front & rear * integral garage * block paved driveway * ideally located close to major road links * offers in the region of £270,000
Property description
Occupying a pleasant prime position on the popular 'Swallows Rise' Development, Priory Property Services are pleased to offer for sale a modern four bedroomed detached residence, pleasantly situated close to the A500 and M6 motorway . The property offers great dimensions throughout and should be of particular keen interest to the growing family. The property is offered with UPVC double glazing to include soffits and fachias and is warmed by a gas central heating system. Internally the accommodation briefly comprises of:- Entrance Hall with stairs off to first floor * Luxury Downstairs Cloaks/W.C. * Lounge * Open Plan 'L' Shaped Recently Refitted Impressive Kitchen offering a range of B.I./Integrated Appliances * Open Plan Dining Room/Conservatory * Separate Utility Room * Stairs to First Floor * First Floor Landing * Master Bedroom En Suite Shower Luxury Shower * Three Further Bedrooms * Luxury Family Bathroom * Externally Low Maintenance Landscaped Front Garden * Block paved driveway * Integral Garage * Low Maintenance Rear Garden flagged and decked for ease of maintenance * Outside Workshop/Store * Conveniently situated close to schools, shops and all other local amenities * offers in the region of £270,000
Entrance Hall
Entrance door to front, panelled radiator, stairs off to first floor, door off to:-
Downstairs Cloaks/W.C.
UPVC small paned window to front, wall mounted wash hand basin, inset concealed W. C. Designer style feature radiator
Lounge (16' 4'' x 10' 4'' (4.97m x 3.15m))
UPVC double glazed window to front, panelled radiator
Open Plan Breakfast Kitchen (10' 10'' x 10' 0'' (3.30m x 3.05m))
UPVC double glazed window to front, inset feature sink with mixer tap above and cupboard beneath, further range of on trend high glossed base units, built in storage drawers, integrated dishwasher and fridge and freezer, built in Beko '4' ring electric hob with built in oven and grill beneath, tall unit with built in shelving, opening into:-
Dining Room/Conservatory (19' 9'' x 9' 5'' (6.02m x 2.87m))
Double opening doors into the Lounge, panelled radiator, wall mounted designer style feature radiator, UPVC double glazed french doors to the side, UPVC double glazed panels to sides and rear
Utility Room (8' 0'' x 6' 0'' (2.44m x 1.83m))
Entrance door to side, plumbing for washing machine, space for tumble dryer, work surface above, door off to Integral Garage
First Floor Landing
Loft access, doors off to:-
Master Bedroom (12' 3'' x 10' 7'' (3.73m x 3.22m))
UPVC double glazed window to front, panelled radiator, range of built in fitted wardrobes, door off to:-
En Suite Shower Room
UPVC double glazed window to front, raised enclosed shower unit, vanity unit, inset W. C., wall mounted heated towel rail, double wall unit
Bedroom Two (10' 6'' x 8' 3'' (3.20m x 2.51m))
UPVC double glazed window to rear, panelled radiator, built in range of fitted wardrobes
Bedroom Three (9' 5'' x 8' 0'' (2.87m x 2.44m))
UPVC double glazed window to front, panelled radiator, door off to: Built in Storage Cupboard
Bedroom Four (8' 8'' x 8' 2'' (2.64m x 2.49m))
UPVC double glazed window to rear, panelled radiator
Family Bathroom
UPVC double glazed window to rear, panelled bath, vanity unit, inset W. C. Wall mounted designer style feature radiator
Externally Front Garden
Artificial lawn garden plot, block paved pathway and driveway, fencing and gates to front
Integral Garage
Roller shutter door to front, light and power
Rear Garden
Flagged patio area, raised decked patio/sitting our area, artificial lawn garden plot beyond, fencing
Outside Store/Workshop
Useful storage space
Property info
For more information about this property, please contact
Priory Property Services, ST6 on +44 1782 792124 * (local rate)
Disclaimer
Property descriptions and related information displayed on this page, with the exclusion of Running Costs data, are marketing materials provided by Priory Property Services, and do not constitute property particulars. Please contact Priory Property Services for full details and further information. The Running Costs data displayed on this page are provided by PrimeLocation to give an indication of potential running costs based on various data sources. PrimeLocation does not warrant or accept any responsibility for the accuracy or completeness of the property descriptions, related information or Running Costs data provided here.







































.png)