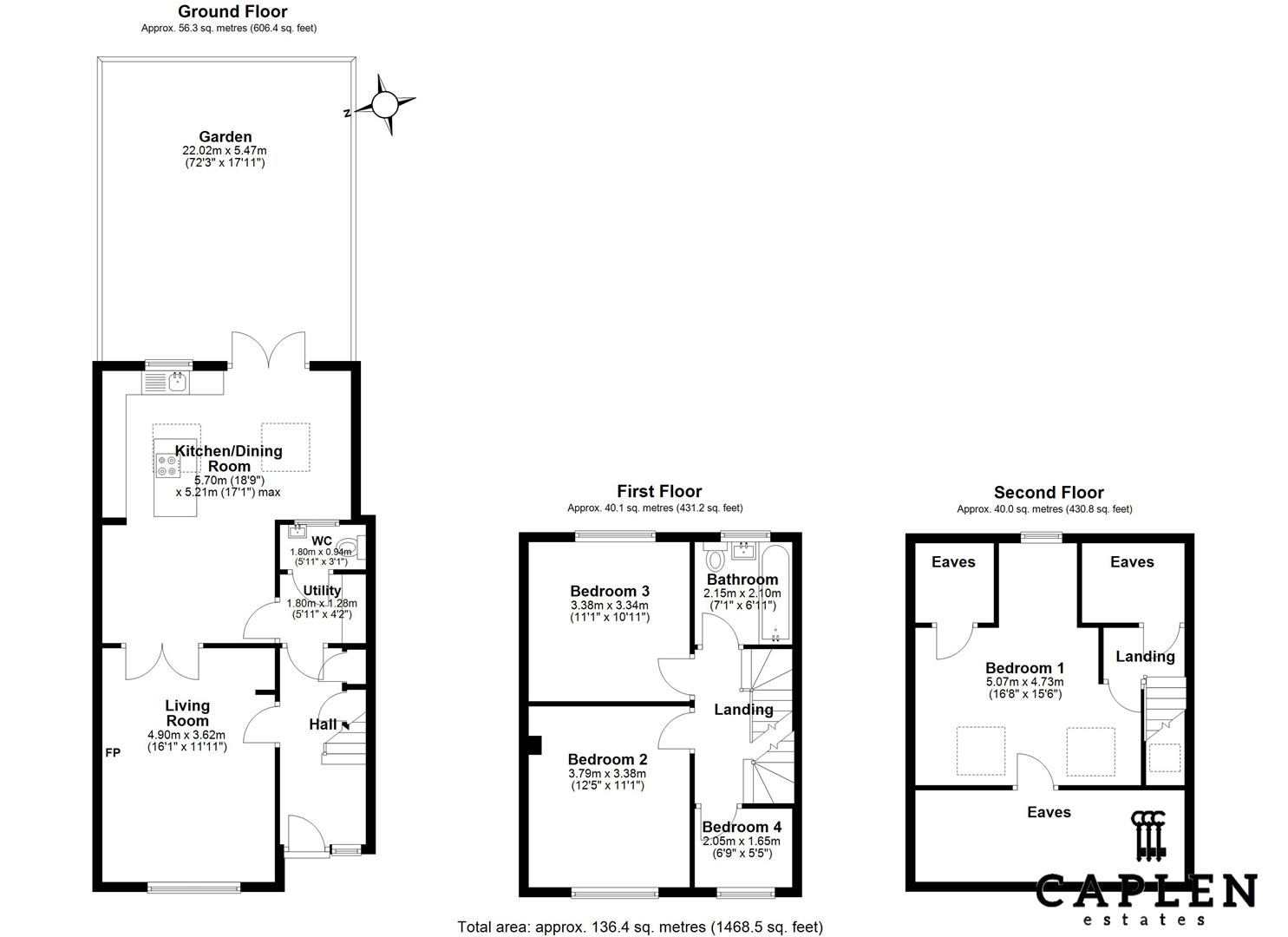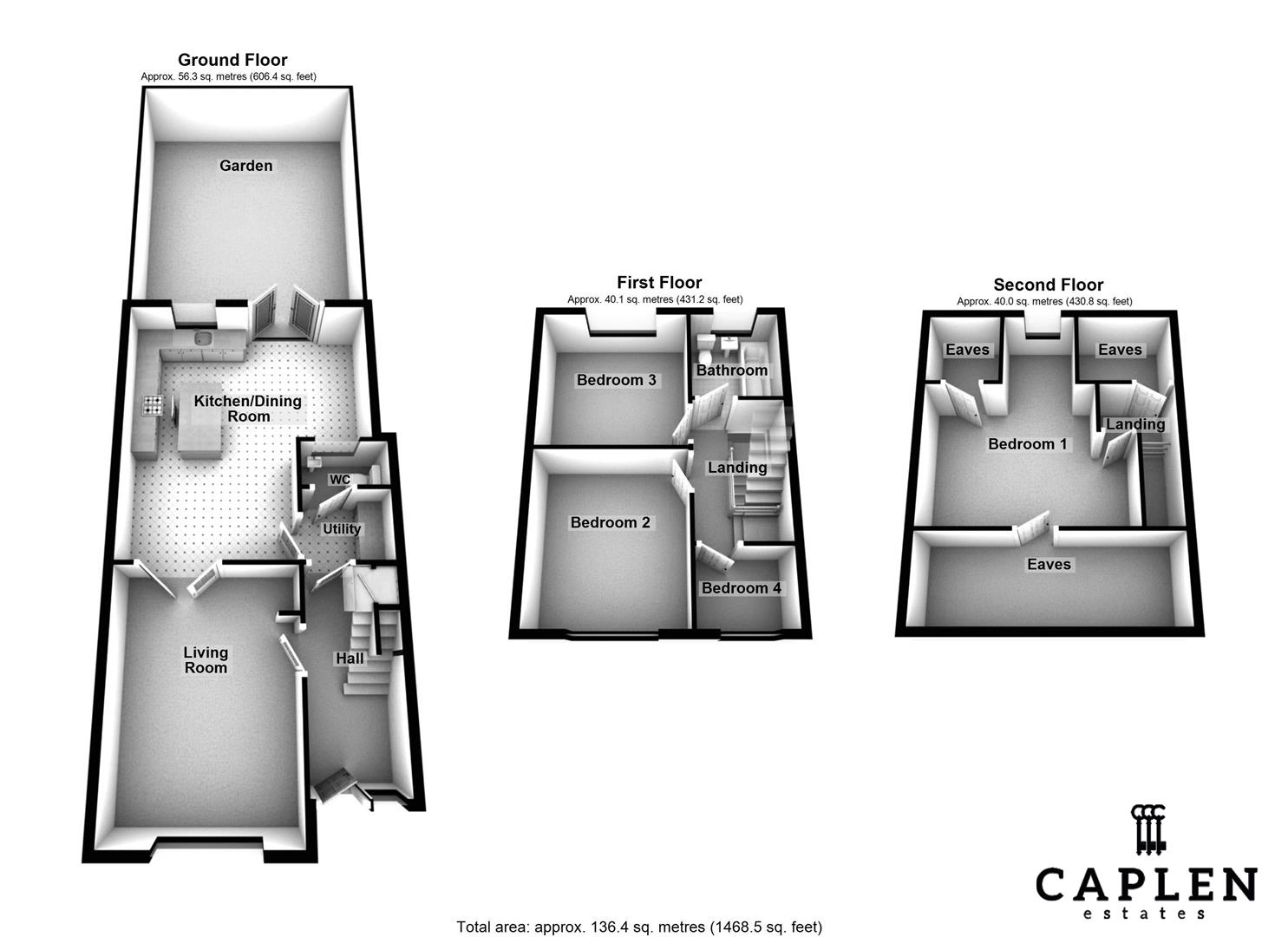Terraced house for sale in Buckhurst Way, Buckhurst Hill IG9
* Calls to this number will be recorded for quality, compliance and training purposes.
Property features
- Guide Price £700,000-£750000
- Recently Decorated Four Bedroom House
- Open Plan Kitchen/Diner
- Beautiful Rear Garden and Composite Decking
- Utility & Ground Floor WC
- Short walk to Buckhurst Hill Central Line
- Driveway for Two Cars
- Close to a number of good schools; including Buckhurst Hill Community Primary & West Hatch High School
Property description
Guide Price £700,000 to £750,000.
Welcome to this charming four bedroom house located on Buckhurst Way in the desirable area of Buckhurst Hill, Essex. The property is well located for Buckhurst Hill Central Line and a number of good local primary and senior schools.
The ground floor is open plan with a through lounge. There is also a utility room and WC. The kitchen/diner has a nice centre island, space for dining table and seating area. The kitchen is fully fitted with appliances and is a bright airy space. There are double doors leading into a wonderful rear garden.
The first floor offers two double bedrooms and a small single, plus a family bathroom. The second floor has a further large bedroom with stunning views over Chigwell and beyond.
The property benefits from being recently decorated and having new carpets installed throughout.
The beautifully landscaped garden provides a serene escape from the hustle and bustle of everyday life, perfect for hosting outdoor gatherings or simply enjoying a peaceful moment in nature.
Conveniently, this property comes with parking space for two vehicles, don't miss out on the opportunity to make this house your home. Contact us today to arrange a viewing.
Living Room (4.90m x 3.63m (16'1" x 11'11"))
Kitchen/Dining Room (5.72m x 5.21m (18'9" x 17'1"))
Utility (1.80m x 1.27m (5'11" x 4'2"))
Wc (1.80m x 0.94m (5'11" x 3'1"))
Hallway
Bedroom Two (3.79 x 3.38 (12'5" x 11'1"))
Bedroom Three (3.38 x 3.34 (11'1" x 10'11"))
Bedroom Four (2.06m x 1.65m (6'9" x 5'5"))
Bathroom (2.16m x 2.11m (7'1" x 6'11"))
Bedroom One (5.08m x 4.72m (16'8" x 15'6"))
Eaves Storage
Garden (22.02m x 5.46m (72'3" x 17'11"))
Property info
68 Buckhurst Way2d (1).Jpg View original

68 Buckhurst Way3d.Jpg View original

For more information about this property, please contact
Caplen Estates, IG9 on +44 20 8115 5011 * (local rate)
Disclaimer
Property descriptions and related information displayed on this page, with the exclusion of Running Costs data, are marketing materials provided by Caplen Estates, and do not constitute property particulars. Please contact Caplen Estates for full details and further information. The Running Costs data displayed on this page are provided by PrimeLocation to give an indication of potential running costs based on various data sources. PrimeLocation does not warrant or accept any responsibility for the accuracy or completeness of the property descriptions, related information or Running Costs data provided here.



































.png)

