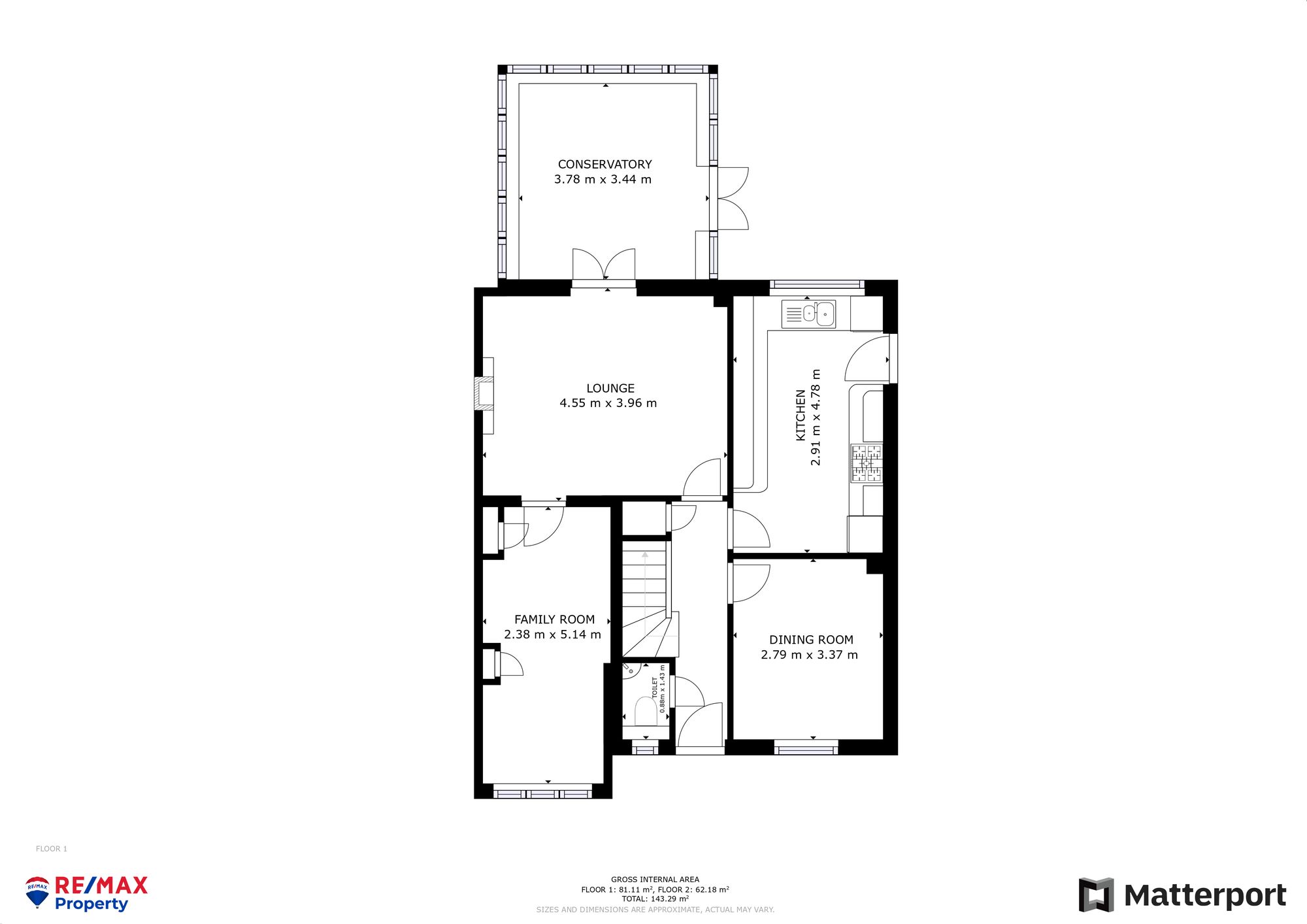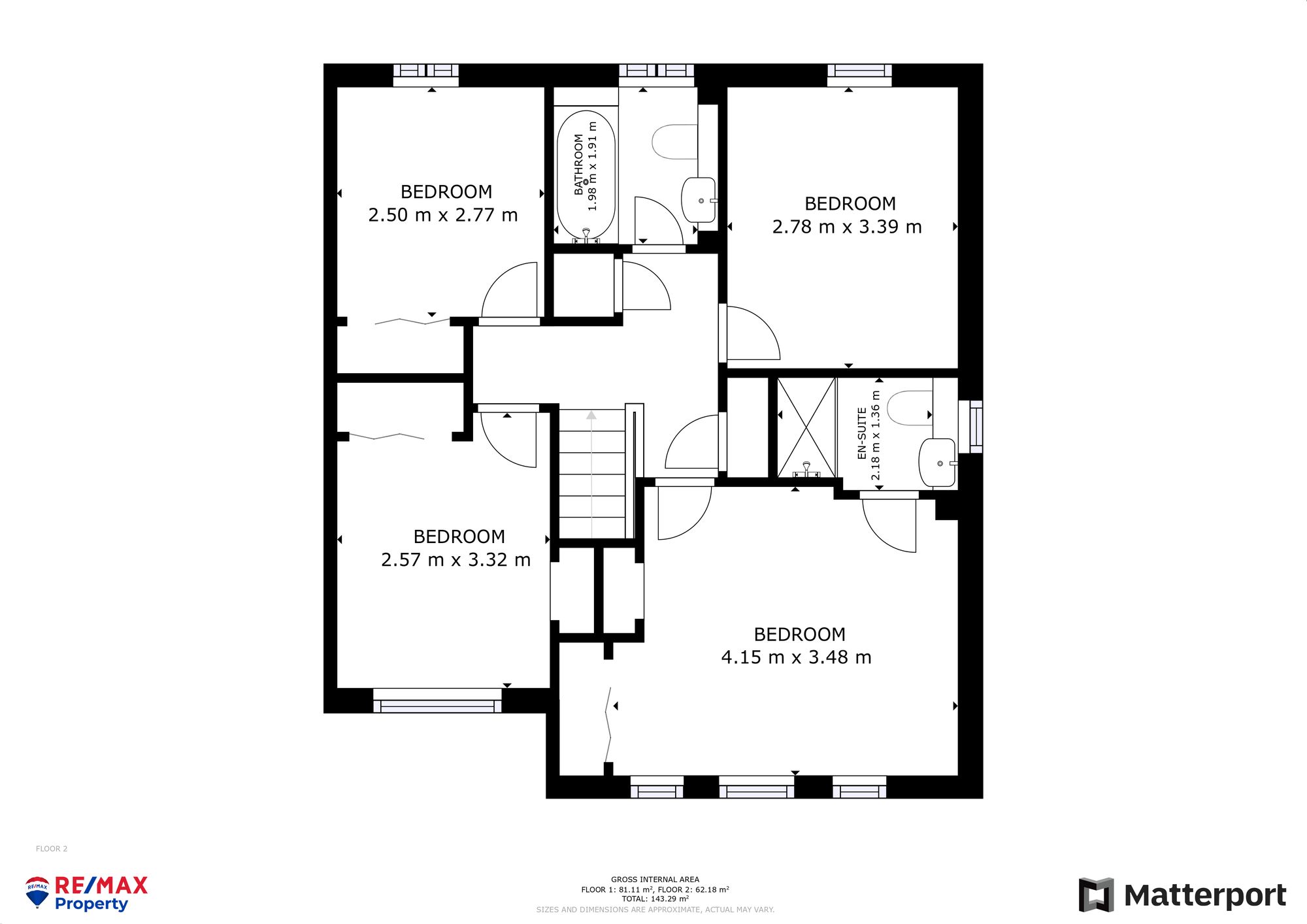Detached house for sale in Oldwood Place, Livingston EH54
* Calls to this number will be recorded for quality, compliance and training purposes.
Property features
- Generous Living Areas with 3 Spacious Reception Rooms
- Watch the Children Play from this Conservatory
- Great Parking Available on the Driveway and Road
- Close to Open Green Spaces with lots of Walks Locally
- Walking Distance to Schools and Local Shops
- Ideal for the Commuter by car or from Livingston North Railway Station
Property description
Sharon Campbell and re/max Property are delighted to bring this amazing house to the market. Situated in a delightful locale with open green spaces around. With a converted garage, there is plenty of living space for various needs, from families, first time buyers or downsizers.
EPC Rating: C
Location
The property is situated within the popular and highly sought after residential area of Eliburn, Livingston, which boasts Eliburn Park, country walks and cycle paths, road links and is close to Livingston North train station serving both Edinburgh and Glasgow. It is also close to local amenities and is well served by bus services. Nursery, primary and secondary schooling is also nearby. Livingston offers a superb selection of amenities with supermarkets, a cinema, bars, restaurants, sport and leisure facilities, banks, building societies and professional services. The town also boasts a fantastic array of shops from high street favourites to local retailers, as well as the Livingston Designer Outlet. The town is ideal for commuters with excellent links to the M8 motorway to Glasgow and Edinburgh, as well as frequent trains and buses running to these cities and surrounding towns.
Front Approach
The approach to the property invites you in with a path to the door and a driveway, with an area planted to lawn alongside a row of bushes and a mono-blocked patio area.
Entrance Hallway
The inviting entrance is through a half-glazed uPVC front door, where you are welcomed with natural light streaming through and two ceiling lights brighten up the space. The modern décor begins with gorgeous laminate flooring and is paired with wallpaper and paint to the walls. There is a conveniently placed storage cupboard under the stairs. A radiator and a smoke detector complete this area.
Lounge
4.516m x 3.644m (14’09” x 11’11”)
In this wonderful room, the flooring is laminate working harmoniously with one feature wall and the remaining walls finished with neutral tones. A glazed door leads from the lounge into the family room. Power points, a telephone socket, a television aerial and a radiator are all supplied.
Kitchen
4.700m x 2.703m (15’05” x 08’10”)
This contemporary room has been designed to make the most use of the space. You are instantly met with an abundance of sleek grey wall and floor mounted cabinets, with pale speckled counter tops in a gloss finish, integrated handles and matching upstands. Tiling to the floor compliments the décor, along with painted walls and white splashbacks. There is a double electric oven, a five-ring gas hob, a fridge-freezer, a wine fridge, a dishwasher and a washing machine, which will all be included in the sale. A window faces out to the garden, above a stainless steel one and a half sink with a swan neck mixer tap and drainer, and two circular ceiling lights above. A white wooden half-glazed rear door, a multitude of power points and a radiator are also included.
Dining Room
3.278m x 2.700m (10’09” x 08’10”)
A gorgeous glass door entices you through to the warm tones of the laminate flooring, contrasting with neutral walls. The room itself has open space for a dining table and chairs set, illuminated with a ceiling light and window centred with the room. There are power points and coving to finish the room.
Conservatory
3.909m x 3.799m (12’09” x 12’05”)
A great addition is the bright conservatory, accessed from the lounge, through double glazed doors. Finished with neutral tiled floor, an exposed brick finish to the full height wall and to the dwarf wall. Glazed windows on three sides allow in an abundance of natural light as well as the double doors out to the garden. Useful windowsills and power points complete the room.
Sitting/Family Room
5.107m x 1.957m (16’09” x 06’05”) widens to 2.375m (07’09”)
Accessed from the lounge, this room has been decorated with a soft neutral carpeted floor and white painted walls. There are recessed ceiling downlights complemented by a window to the front of the property. A projector and projector screen are also shown – these can be negotiated with the sale. Power points and a radiator are provided.
Living Level Toilet
1.358m x 0.869m (04’05” x 02’10”)
A useful room in any modern home. The crisp white walls with matching white tiles continue the décor, along with a white suite consisting of a corner-mounted sink paired with a white tiled splashback and a concealed cistern toilet. A window brings in natural light to the room and a ceiling light illuminates the room as well. A radiator and a power point are also supplied.
Stairs And Landing
The décor flows up the carpeted stairs, along with the painted walls. Two integrated cupboards allow for storage. Access to the attic, a ceiling light, a radiator, power points and a smoke detector are all included.
Main Bedroom
3.714m x 3.415m (12’02” x 11’02”)
This fabulous room has been decorated with one feature papered wall, the remaining walls painted and has a carpeted floor. The three windows to the front of the property allow lots of natural light to stream in with a ceiling light complementing this. The integrated wardrobes provide hanging and shelving space and the recess adds to the character. Power points and a radiator are also supplied.
En-Suite Shower Room
2.450m X 1.170m (08’00” x 03’10”)
This boutique-style room makes getting ready for the day a pleasure. The white suite includes a back to wall toilet, a vanity basin and a shower cubicle with a rainfall shower head. The floors are carpeted and there is a high-quality tiling to the walls. A window faces out to the side of the building and there are recessed ceiling downlights. An extractor, a shaver socket and a chrome towel radiator finish the room.
Second Double Bedroom
3.332m x 2.710m (10’11” x 08’10”)
This delightful room has been decorated with a sumptuous carpet to the floor, one feature papered wall and the remaining walls in neutral tones. A window to the rear is enhanced by a ceiling light. A triple front built-in wardrobe allows for storage. A radiator and power points are also provided.
Third Bedroom
2.698m x 2.482m (08’10” x 08’01”)
A lovely room with an integrated wardrobe providing even more storage. Decorated with painted wall and a fully fitted carpet to the floor. The window to the rear allows in natural light and there is a ceiling light. A radiator and power points are also supplied.
Fourth Bedroom
2.956m x 2.524m (09’08” x 08’03”)
This classy room has a neutral carpet to the floor and painted walls. A window to the front of the property is complemented by a ceiling light. An integrated wardrobe provides more storage space. A radiator and power points are included.
Family Bathroom
1.984m x 1.844m (06’06” x 06’00”)
This fantastic, modern bathroom has all the necessities you would need. A white suite with a back to wall toilet, a vanity basin, a wall mounted over bath shower and a bath. Finished with predominantly tiling to the walls, some painting to one wall and a carpet to the floor. An integrated mirror, a window facing the rear, recessed ceiling downlights and a radiator complete the room.
Rear Garden
This maintenance free garden allows you the freedom to enjoy the outdoor space at all times. Quality paving wraps itself around the conservatory and the house, allowing for access to the front of the property. The superb back garden has full height fencing all around, with a dwarf wall. Planter and pots of flowers can be added at your discretion. A shed, which has electricity, will be included in the sale.
Additional Items
Tenure: Freehold. Council tax band: F. No Factor fee.
All fitted floor coverings, the kitchen items mentioned and the shed are included in the sale.
Other items may be available in separate negotiation. All information provided by the listing agent/broker is deemed reliable but is not guaranteed and should be independently verified. No warranties or representations are made of any kind.
Viewing
Arrange an appointment through re/max Property Livingston on or with Sharon Campbell direct on .
Offers
All offers should be submitted to: Re/max Property, re/max House, Fairbairn Road, Livingston, West Lothian, EH54 6TS. Telephone Fax .
Interest
It is important your legal adviser notes your interest; otherwise this property may be sold without your knowledge.
Thinking Of Selling
To arrange your free market valuation, simply call Sharon Campbell on today.
Property info
For more information about this property, please contact
Remax Property, EH54 on +44 1506 674043 * (local rate)
Disclaimer
Property descriptions and related information displayed on this page, with the exclusion of Running Costs data, are marketing materials provided by Remax Property, and do not constitute property particulars. Please contact Remax Property for full details and further information. The Running Costs data displayed on this page are provided by PrimeLocation to give an indication of potential running costs based on various data sources. PrimeLocation does not warrant or accept any responsibility for the accuracy or completeness of the property descriptions, related information or Running Costs data provided here.























































.png)
