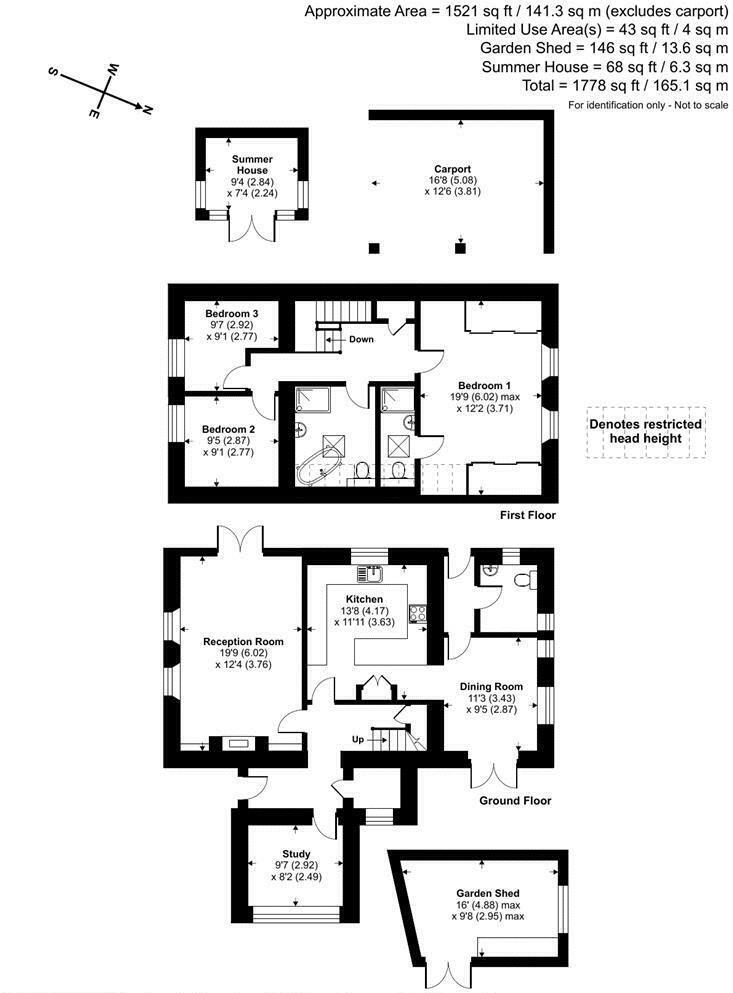Detached house for sale in Mitchell, Newquay TR8
* Calls to this number will be recorded for quality, compliance and training purposes.
Property features
- Gorgeous, detached family home
- Striking natural stone exterior
- Full of charm, character, and modern comforts
- Large plots and gardens
- Open outlook onto surrounding countryside
- 3/4 bedrooms, 2/3 reception rooms
- Beautifully fitted throughout
- Wonderful, upgraded family kitchen/breakfast room
- Detached double carport and long driveway
- Private position in popular mid county village
Property description
Stunning period detached family home, once the village primary school. Expertly converted to create A well-balanced home with three/four bedrooms, full of both character and modern features. Large private plot with surrounding country views, incredible gardens and plenty of parking.
The Old School, Mitchell: A Timeless Gem in the Heart of Mid County Cornwall
Nestled in the popular mid-county village of Mitchell, The Old School offers a rare blend of historical charm and modern comfort. Mitchell's prime location, equidistant from the vibrant coastal town of Newquay and the Cathedral city of Truro, provides effortless access to the entire county via excellent arterial routes. This village boasts a strong sense of community, anchored by the much-revered Plume of Feather pub, renowned for its real ales and hearty meals. Whether you're planning shopping excursions in Truro or beach days in Newquay, both are just a short drive away, making Mitchell a fantastic place for families to settle.
Historical Elegance Meets Modern Living
The Old School is arguably one of the prettiest homes we've encountered. Steeped in history, this early 20th-century building began life as the village primary school, served as the village working men’s club for many years, and has now been transformed into a stunning family home. Each custodian has lovingly maintained it, preserving an abundance of gorgeous original features while integrating modern comforts expected by today's buyers.
Charming Exterior and Inviting Entrance
A long driveway leads to a sheltered carport, providing ample off-street parking. The building's striking natural granite exterior, with its charming shape full of hips, valleys, and falls, pays homage to its past with the proud bell tower still standing. Approaching the front door, you'll pass through a granite-arched storm porch and traditional front door, where the beauty of this home becomes immediately apparent.
Spacious and Flexible Interior
Inside, the warm and welcoming hallway offers access throughout the home. The ground floor study, featuring a unique bowed window with green views, doubles as a potential fourth bedroom. The spacious living room, with a large brick fireplace and inset log burner, boasts dual-aspect windows and patio doors that flood the space with light and provide access to the lush gardens.
Modern Culinary Delight
The kitchen/breakfast room, recently upgraded with contemporary shaker-style units, matching work surfaces, and splashbacks, is a culinary delight. It includes a sociable breakfast area and a full complement of fitted appliances. From here, access the formal dining room, a combined utility and ground floor WC, and additional rear garden access.
Opulent Upstairs Bedrooms
Upstairs, the master bedroom showcases stunning period beams, ample space for a king-size bed, fitted wardrobes, large windows, and a beautifully fitted shower ensuite. The main bathroom, with a starlit roll-top bath and double shower, serves bedrooms two and three, continuing the theme of gorgeous styling and comfort.
Enchanting Gardens
Outside, beyond the double carport, gated access leads to the rear gardens - a standout feature due to their style, size, aspect, and outlook. These large, mature gardens are meticulously maintained, bordering open countryside. They include a shaped lawn, various beds and borders, several outbuildings, a feature summer house, and a tranquil koi pond, enhancing the serene atmosphere.
We could go on about the wonders of this house, but it's best experienced in person. Book a viewing today - you won't be disappointed.
Find me using WHAT3WORDS: Festivity.unstable.replaying
additional info:
Utilities: Mains Electric and Water. Private Drainage. No Gas
Broadband: Yes. For Type and Speed please refer to Openreach website
Mobile phone: Good. For best network coverage please refer to Ofcom checker
Parking: Long Drive and Double Carport
Heating and hot water: Oil Fired Central Heating for both.
Accessibility: Sloped Driveway & Path. Level Gardens
Mining: Standard searches include a Mining Search.
Hall
Study/Bedroom 4 (9' 7'' x 8' 2'' (2.92m x 2.49m))
Lounge (19' 9'' x 12' 4'' (6.02m x 3.76m))
Kitchen/Diner (13' 8'' x 11' 11'' (4.16m x 3.63m))
Dining Room (11' 3'' x 9' 5'' (3.43m x 2.87m))
WC
First Floor
Bedroom 1 (19' 9'' x 12' 2'' (6.02m x 3.71m))
En-Suite
Bathroom
Bedroom 2 (9' 5'' x 9' 1'' (2.87m x 2.77m))
Bedroom 3 (9' 7'' x 9' 1'' (2.92m x 2.77m))
Garden Shed (16' 9'' x 8' 0'' (5.10m x 2.44m) Max Measurements)
Summer House (9' 4'' x 7' 4'' (2.84m x 2.23m))
Carport (16' 8'' x 12' 6'' (5.08m x 3.81m))
Property info
For more information about this property, please contact
Newquay Property Centre, TR7 on +44 1637 413946 * (local rate)
Disclaimer
Property descriptions and related information displayed on this page, with the exclusion of Running Costs data, are marketing materials provided by Newquay Property Centre, and do not constitute property particulars. Please contact Newquay Property Centre for full details and further information. The Running Costs data displayed on this page are provided by PrimeLocation to give an indication of potential running costs based on various data sources. PrimeLocation does not warrant or accept any responsibility for the accuracy or completeness of the property descriptions, related information or Running Costs data provided here.































.png)
