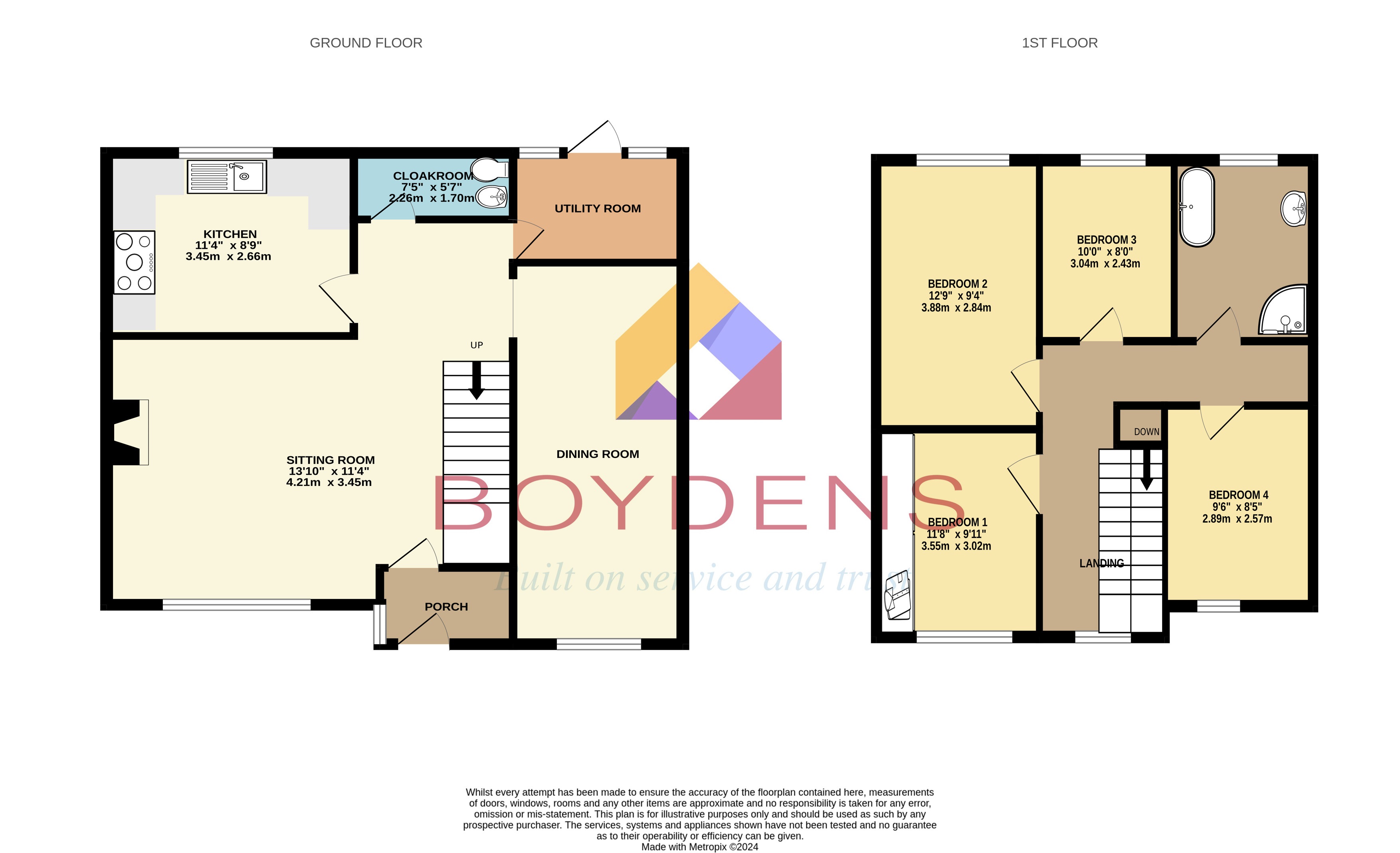Property for sale in Great Cornard, Sudbury, Suffolk CO10
* Calls to this number will be recorded for quality, compliance and training purposes.
Property features
- Semi Detached Family Home
- Four Bedrooms
- Open Plan Lounge
- Kitchen with Seperate Utility Room
- Large Bathroom with Corner Shower Cubicle
- Low Maintenance Rear Garden
- Driveway Parking
- EPC C
- Council Tax Band B
Property description
Semi detached family home Guide Price GBP350,000. We are pleased to offer this extended, semi detached family home situated in a quiet cul de sac in the heart of Great Cornard. The property offers an entrance hall, which brings you into the open plan sitting room, giving access to the fitted kitchen, ground floor W.C, utility room and extensive dining room. Stairs rising to the first floor, offering a spacious landing with access to all four well proportioned bedrooms and large bath/shower room.
To the front of the property, there is tarmac driveway offering parking for up to three vehicles. To the rear, the garden is low maintenance with faux turfed area, steps leading up to a paved area with pergola and garden shed.
Great Cornard offers a good range of everyday amenities including two Co operative stores, a doctors surgery, schools and pubs. There is a bus service to Sudbury with its excellent range of shopping, sporting and leisure options and also links to Colchester, Ipswich and Bury St Edmunds. Sudbury offers extensive facilities including the Quay Theatre and a variety of restaurants and there is a rail link to London's Liverpool Street station via Marks Tey.
Entrance Porch 6'3\" x 3'11\"
Composite door with window to side, door through to:
Sitting Room 13'8\" x 11'2\"
Window to front, built in understairs storage, fireplace aperture, open plan to:
Kitchen 11'3 x 8'8\"
Window to rear, fitted wall and base unit with inset single sink and drainer, space for a double cooker, fridge/freezer, plumbing and space for a dishwasher.
Ground Floor Cloakroom 5'1\" x 3'11\"
Low level W.C, wash hand basin within a fitted vanity unit, extractor fan.
Utility Room 7'11\" x 6'11\"
UPVC double glazed door leading to rear garden, two small windows to rear, fitted wall and base units, space and plumbing for washing machine, space for tumble dryer, cupboard housing combination boiler.
Dining Room 19'5\" x 7'10\"
Window to front
Stairs leading to the first floor:
Landing Window to front, access to two loft spaces, airing cupboard.
Bedroom One 10'0\" x 9'3 upto fitted wardrobes
Window to front
Bedroom Two 12'9 x 9'3\"
Window to rear
Bedroom Three 9'8\" x 7'8\"
Window to rear
Bedroom Four 9'6\" x 8'5\"
Window to front
Bathroom 9'4\" x 8'4\"
Obscure window to rear, corner bath, corner shower cubicle, heated Chrome towel radiator, sink with fitted vanity unit.
The front is of low maintenance, laid to tarmac, parking for up to 3 vehicles. The rear garden is enclosed, with half laid to artificial grass, steps leading to a paved terrace area with Pergola. There is also a shed which has been split into two parts.
Consumer protection from unfair trading regs information :
Freehold
Council Tax B
Driveway Parking
Mains Water & Electric
Sewage Mains
Gas Central Heating
very low risk of surface water flooding
very low risk of flooding from rivers and the sea
Property info
For more information about this property, please contact
Boydens - Sudbury, CO10 on +44 1787 336521 * (local rate)
Disclaimer
Property descriptions and related information displayed on this page, with the exclusion of Running Costs data, are marketing materials provided by Boydens - Sudbury, and do not constitute property particulars. Please contact Boydens - Sudbury for full details and further information. The Running Costs data displayed on this page are provided by PrimeLocation to give an indication of potential running costs based on various data sources. PrimeLocation does not warrant or accept any responsibility for the accuracy or completeness of the property descriptions, related information or Running Costs data provided here.


































.png)