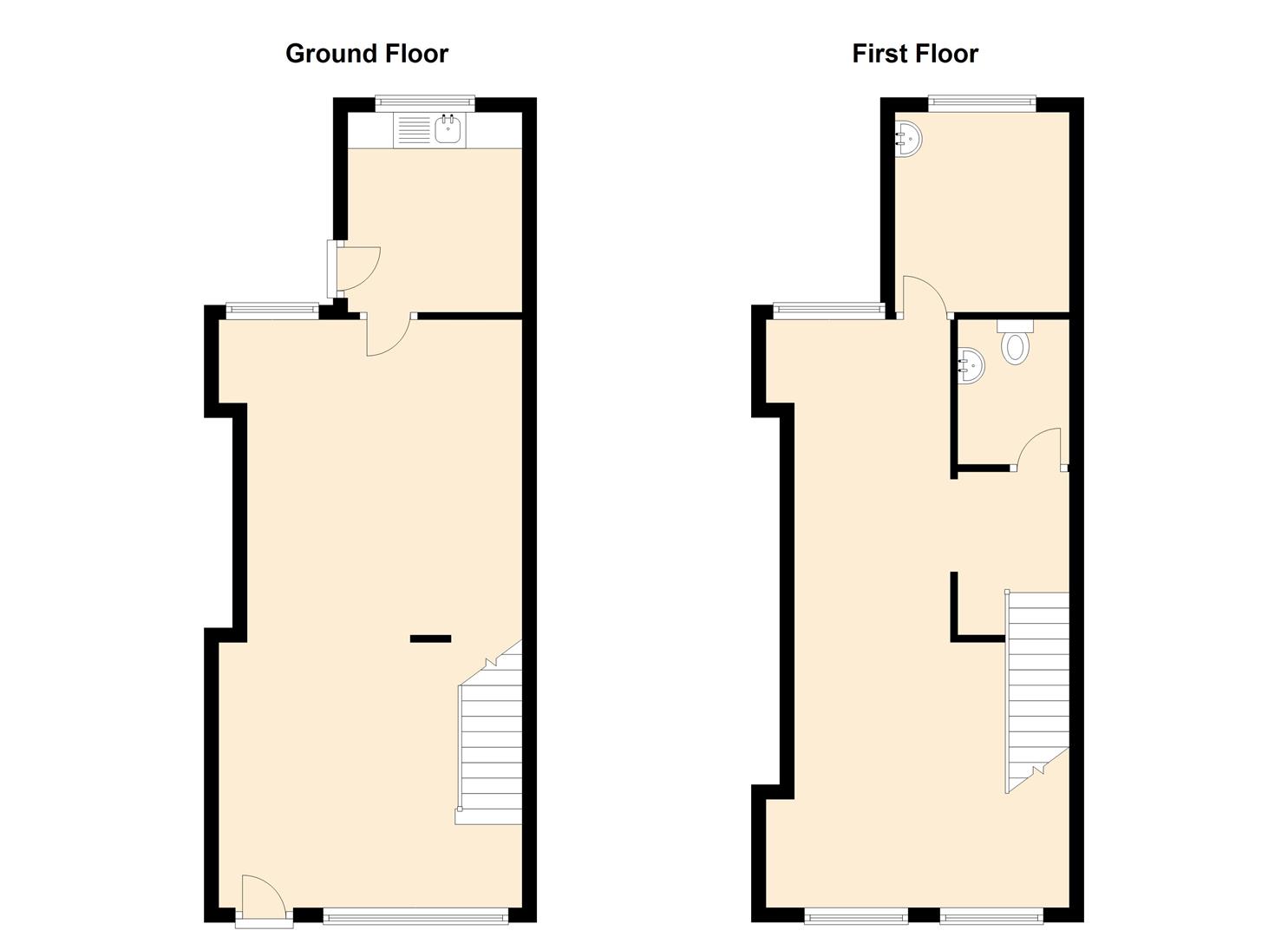Property for sale in Knutsford Road, Latchford, Warrington WA4
* Calls to this number will be recorded for quality, compliance and training purposes.
Property features
- Commercial property
- Over two floors
- Current rent achieved £18,000 but with vacant possession available
- Large open plan salon areas
- Kitchen and W.C facilities
- Gas central heating
- Central village location
- Potential for part residential conversion subject to planning consent
- Viewing highly recommended
Property description
Commercial property, currently operating as A hair salon with work space over two floors, current rent achieved £18,000 per annum but available with vacant possession, convenient location, large open plan salon and treatment areas. Kitchen and W.C facilities, viewing highly recommended.
We are delighted to offer for purchase this good sized property which is currently being used as a commercial premises. Currently operating as a hair salon with rental achieved of £18,000 per annum but with vacant possession available the accommodation which is available over two floors offers excellent open plan work space along with kitchen and w.c facilities. Briefly comprising: Open plan ground floor salon space and kitchen area, stairs leading to a first floor salon area, treatment room and w.c facilities. Potential for part residential conversion subject to planning permission. Viewing highly recommended.
Open Plan Salon Area
Large open plan salon area with dual aspect windows to the front and rear elevations, wood laminate flooring, inset ceiling spot lighting, stairs leading to the first floor accommodation.
Kitchen
With fitted base and wall units incorporating a stainless steel sink unit with mixer tap, part tiled walls, wood laminate flooring, part tiled walls, window to the rear elevation, exterior door.
First Floor Landing
First Floor Open Plan Salon Area
Large open plan salon area with dual aspect windows to the front and rear elevations, wood laminate flooring, inset spot lighting.
Cloakroom Area
Fitted with a low level w.c and wash hand basin.
Treatment Room
With a window to the rear elevation, wash hand basin.
Property info
695 Knutsford Road, Latchford, Warrington.Jpg View original

For more information about this property, please contact
Howell and Co, WA4 on +44 1925 697528 * (local rate)
Disclaimer
Property descriptions and related information displayed on this page, with the exclusion of Running Costs data, are marketing materials provided by Howell and Co, and do not constitute property particulars. Please contact Howell and Co for full details and further information. The Running Costs data displayed on this page are provided by PrimeLocation to give an indication of potential running costs based on various data sources. PrimeLocation does not warrant or accept any responsibility for the accuracy or completeness of the property descriptions, related information or Running Costs data provided here.





















.png)
