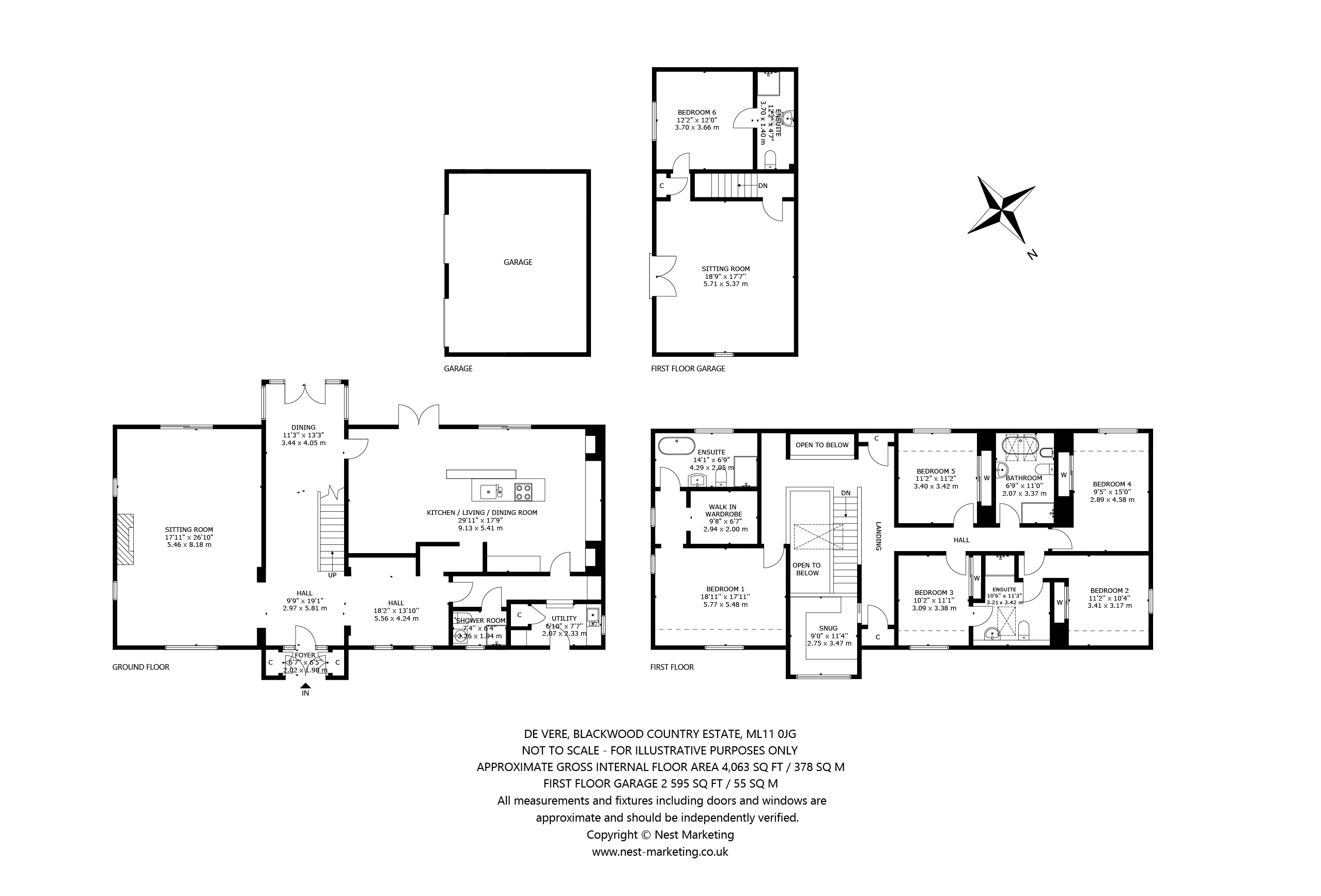Detached house for sale in De Vere House, Blackwood Estate, Lesmahagow, Lanark, South Lanarkshire ML11
Just added* Calls to this number will be recorded for quality, compliance and training purposes.
Property features
- Exceptional Detached Villa
- Annex
- Double Garage
- Flexible Layout
- Hot Tub
- Immaculate Garden grounds
- EPC Rating = C
Property description
An exceptional detached villa that has meticulously designed to a exacting high standard.
Description
De Vere House is an exceptional detached villa, with private gated entrance, sweeping driveway with double garage, situated in a commanding elevated position providing beautiful open aspects. The house is immaculately presented and is in truly walk in condition
The property has been meticulously designed and finished to an exacting standard, combining both indoor and outdoor lifestyles with modern fittings throughout. The main house offers spacious, contemporary living space over two floors – ideal for both family living and entertaining. A welcoming double height vaulted entrance hallway floods the property with natural light and leads to the main living accommodation with stairs giving access to the upper level. The principal sitting room has a triple aspect, with doors opening onto a patio area and the garden. A wonderful contemporary kitchen with integrated appliances is situated at the heart of the property; its breakfasting island and TV area make this an excellent space for family use. A dining space off the hallway is perfect for entertaining, and a utility room is conveniently located off the kitchen. There is a further seating area off the hallway and a shower room on this level. A striking staircase leads to the galleried landing complete with snug which overlooks the reception hallway and perfectly frames the stunning views. The principal bedroom has a double aspect, with views extending over the gardens and surrounding countryside, along with a walk in wardrobes and an en suite bathroom with separate walk in shower. There are four further double bedrooms, two with Jack and Jill access to the en suite shower room, and a large family bathroom with separate walk in shower. The main house is complemented by a fantastic self contained apartment above the detached garage. The garage itself offers parking for up to two cars, with electric doors and electric charging point. The upper space is currently set up as a home gym but could work very well as a sitting room or bar and lounge for relaxation and entertaining. There is a good-sized double bedroom and en suite shower room off.
A considerable amount of time has been spent on the design and creation of the gardens. An electric gated entrance opens onto a sweeping lit driveway with parking area offers ample space for a number of cars. The gardens themselves are mainly laid to lawn with ornamental hedges, mature trees and a stone built wall. There is a large, stone patio area to the rear complete with a canopied hot tub.
Location
De Vere House sits in a peaceful, rural setting within a secluded position close to the historic town of Lanark and with both Glasgow and Edinburgh easily accessible. Lanark, perhaps the best known town within the Clyde Valley, provides access to the rail network, a broad range of shops, supermarkets, banks, a selection of restaurants and a variety of sports and recreational facilities including the Lanark Golf Club, which boasts a championship standard 18 hole golf course. Lanark also has a good selection of schools. Private education options are available both at Hamilton College with a school bus pick up point less than a mile from the house and in Glasgow which is readily accessible via the M74.
New Lanark, internationally recognised as a World Heritage Site, is a beautifully restored 18th century cotton mill village close to the Falls of Clyde and is still a working community, attracting visitors from all points of the compass.
Square Footage: 4,026 sq ft
Additional Info
Water - Mains
Electricity - Mains
Drainage - Septic Tank
Heating - Ground Source Heat Pump
Underfloor Heating
Property info
For more information about this property, please contact
Savills - Glasgow, G2 on +44 141 376 7261 * (local rate)
Disclaimer
Property descriptions and related information displayed on this page, with the exclusion of Running Costs data, are marketing materials provided by Savills - Glasgow, and do not constitute property particulars. Please contact Savills - Glasgow for full details and further information. The Running Costs data displayed on this page are provided by PrimeLocation to give an indication of potential running costs based on various data sources. PrimeLocation does not warrant or accept any responsibility for the accuracy or completeness of the property descriptions, related information or Running Costs data provided here.













































.png)