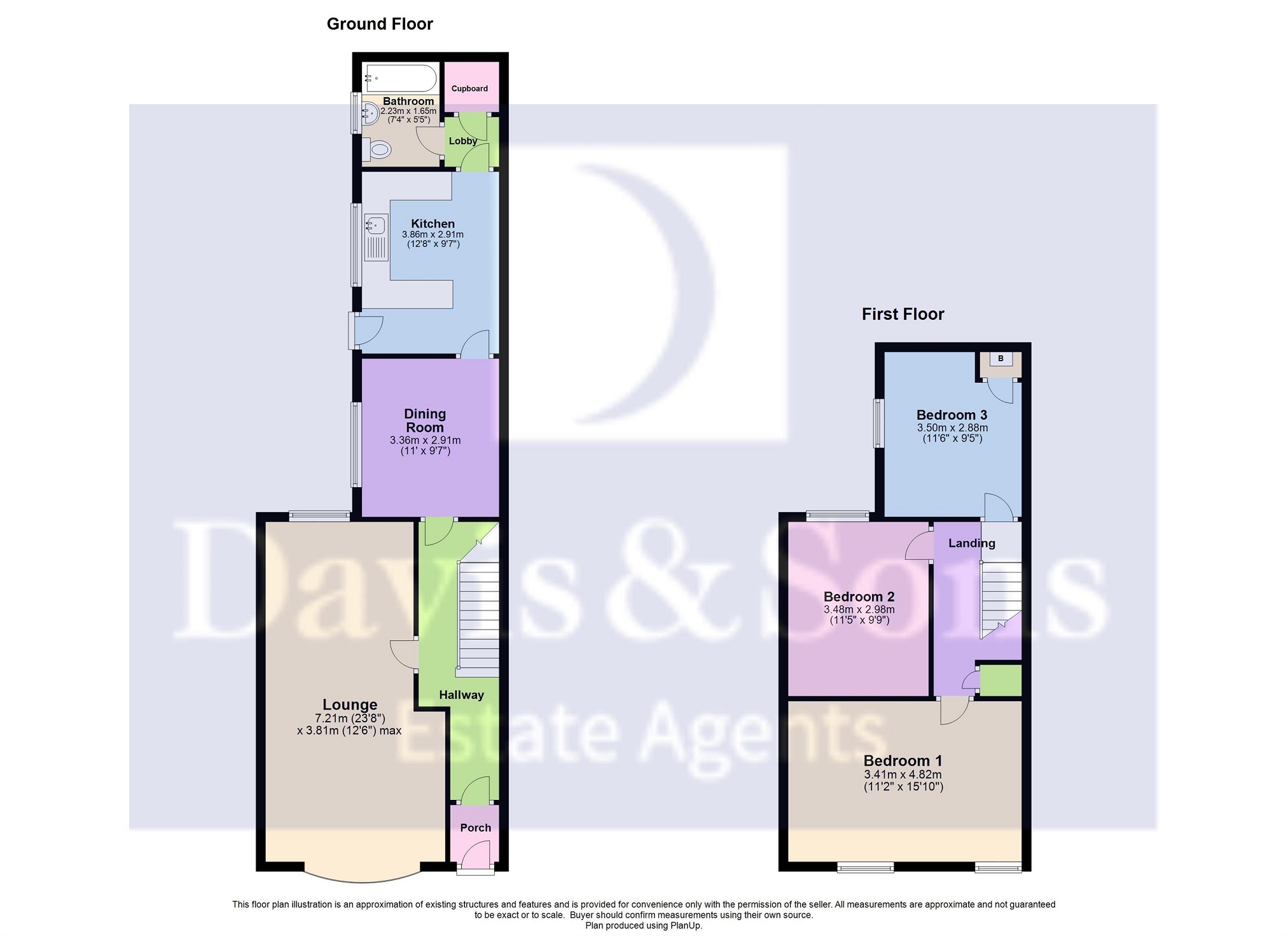Semi-detached house for sale in Danygraig Road, Risca, Newport. NP11
* Calls to this number will be recorded for quality, compliance and training purposes.
Property features
- 3 bedrooms
- Semi detached
- Enclosed flat rear garden
- Spacious lounge and separate dining room
- In need of some renovation
- Walking distance to risca town centre
- Close to schools
- Close to A range of good local shops
- Access to very good transport links
- No onward chain
Property description
Davis & Sons offer for sale this 3 bedroom semi detached house within walking distance of Risca town centre, its a sizeable property which could be a lovely family home with a good size lounge, separate dining room and 3 good size bedrooms. The house is in need of some renovation. Risca has a range of independent shops and supermarkets, library and a park where events are held throughout the year. A short distance away you can find Cwmcarn Forest Drive, Sirhowy Valley Country Park, Fourteen Locks and the Monmouthshire and Brecon Canal goes from Pontywaun to Newport. For those for whom commuting is necessary, the A467 is minutes away and gets you to the M4. There are good bus services and the railway station in Risca will get you to Cardiff or Newport and Ebbw Vale. This house is in a popular area and the location is ideal for accessing the town, local school and further afield. Please call to arrange an appointment to view. No onward chain.
Porch
Glass panelled entrance door, glass panel door to:
Hallway
Stairs to the first floor, radiator, glass panel door to:
Lounge (7.21m x 3.81m Max (23' 8" x 12' 6" Max))
Spacious room with a double glazed bow window to the front, window to the rear, 2 radiators.
Dining Room (3.36m x 2.91m (11' 0" x 9' 7"))
Window to the side, storage cupboard, radiator, door to:
Kitchen (3.86m x 2.91m (12' 8" x 9' 7"))
Double glazed door to the side leading to the rear garden, window to the side, range of wall and base units, stainless steel sink, plumbing for a washing machine, radiator, door to:
Lobby
Storage cupboard, door to:
Bathroom (2.23m x 1.65m (7' 4" x 5' 5"))
Obscured glass window to the side, bath with shower over, wash hand basin and toilet, tiled walls and floor, radiator.
Landing
Storage cupboard, doors to:
Bedroom 1 (3.41m x 4.82m (11' 2" x 15' 10"))
2 windows to the front, radiator.
Bedroom 2 (3.48m x 2.98m (11' 5" x 9' 9"))
Window to the rear, radiator.
Bedroom 3 (3.50m x 2.88m (11' 6" x 9' 5"))
Window to the side, storage cupboard with the wall mounted gas combi boiler, radiator.
Front
Gated access with pathway to the main entrance door, boundary wall and paved low maintenance area.
Side
Shared pathway leading to the gated access for the rear enclosed garden.
Rear Garden
Enclosed garden, access to the side, pathway leading to block built storage buildings, garden mainly laid to lawn and in need to some cultivation.
Property info
For more information about this property, please contact
Davis & Sons, NP11 on +44 1633 371785 * (local rate)
Disclaimer
Property descriptions and related information displayed on this page, with the exclusion of Running Costs data, are marketing materials provided by Davis & Sons, and do not constitute property particulars. Please contact Davis & Sons for full details and further information. The Running Costs data displayed on this page are provided by PrimeLocation to give an indication of potential running costs based on various data sources. PrimeLocation does not warrant or accept any responsibility for the accuracy or completeness of the property descriptions, related information or Running Costs data provided here.


















































.png)


