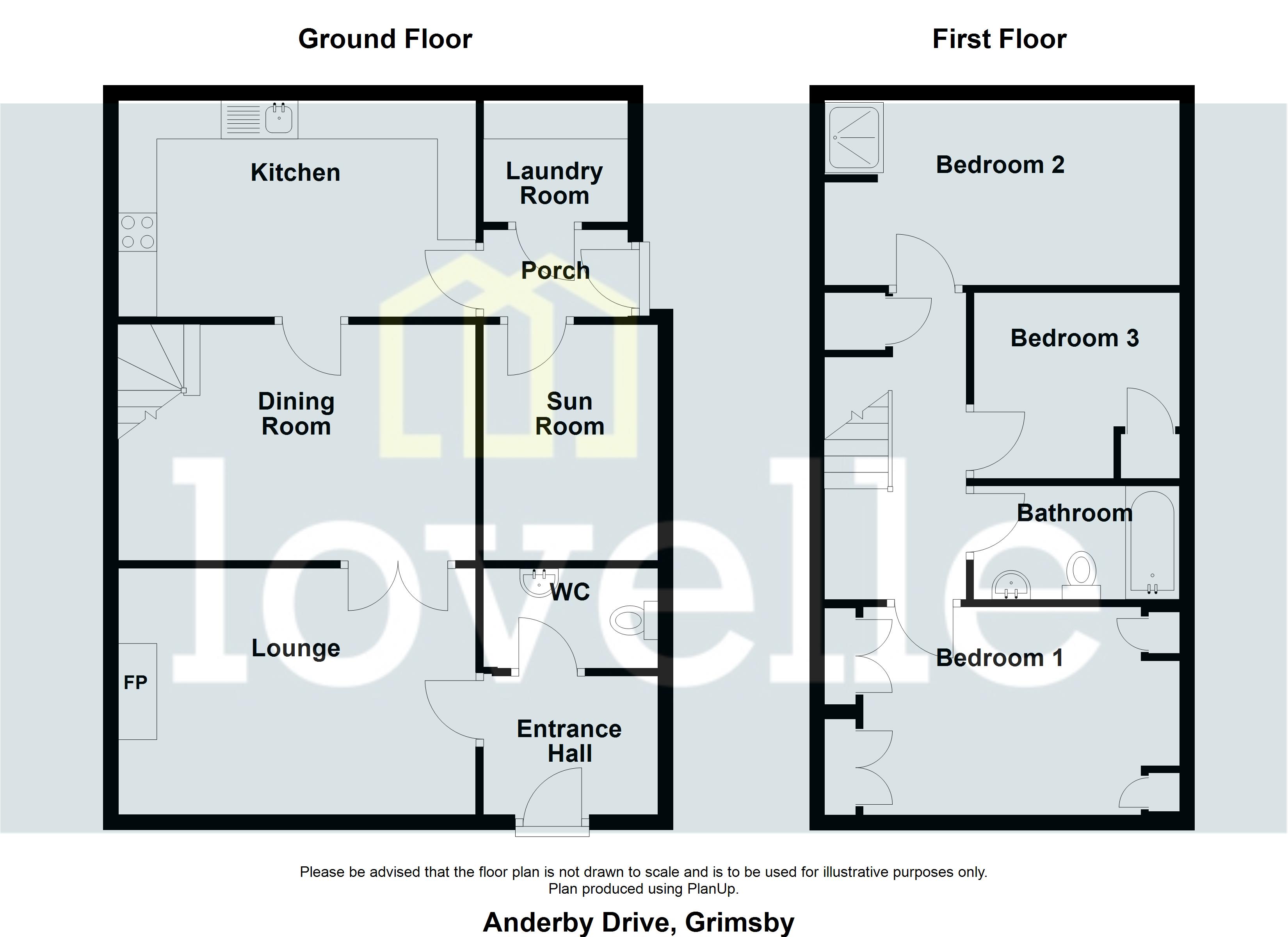Detached house for sale in Anderby Drive, Grimsby DN37
* Calls to this number will be recorded for quality, compliance and training purposes.
Property features
- Delightful detached property
- Strong local community
- Green spaces nearby
- Three comfortable bedrooms
- Well-appointed oak-faced kitchen with laundry room
- Three unique reception rooms
- Pleasant gardens
Property description
For sale is a delightful detached property situated in an area renowned for its strong local community, green spaces, walking and cycling routes. The property benefits from good public transport links and is in proximity to local amenities and schools, making it an ideal purchase for families or first-time buyers.
This splendid residence is in good condition and boasts a convenient layout. Upon entering the property, you are greeted by a welcoming entrance hall. A cloakroom off the hall houses a WC and sink, providing a practical space for guests.
The heart of the home is the well-appointed kitchen, fitted with oak-faced units, a sink, dishwasher, and fridge. A convenient laundry room is also found here. The kitchen is complemented by an oven and hob, ideal for all your cooking needs.
The house features three reception rooms, each offering a unique ambiance. The first reception room, a cosy lounge, is accentuated with a feature electric fire and a large window that floods the room with natural light. The second reception room is a dining room, easily accessible through double doors from the lounge. It also serves as the access point to the first floor. The third reception room is a sunroom, providing a tranquil space for relaxation.
The property offers three comfortable bedrooms; two spacious double rooms and one single. The first double bedroom features built-in wardrobes, while the second has wardrobes included and the unique addition of a shower cubicle. The single bedroom is also spacious and includes built-in wardrobes.
The property's bathroom features a bath, sink, and WC, ensuring all your family's needs are met.
Unique features of this property include uPVC double glazing and gas central heating, a large driveway, garage, and car port, providing ample off-road parking. Pleasant gardens surround the property, with a handy shed included.
This home successfully combines practicality and comfort, creating a warm and inviting living space. With its excellent location and unique features, this property is sure to attract a lot of interest. Don't miss out on this fantastic opportunity to own a piece of this vibrant community.
EPC rating: D.
Measurements (-)
Entrance Hall 1.80m x 1.63m
Cloakroom 1.63m X 1.80m
Lounge 3.47m X 4.10m
Dining Room 4.44m X 3.80m
Sun Room 3.42m X 1.60m
Kitchen 2.70m X 4.23m
Laundry Room 1.22m X 1.86m
Bedroom 1 3.63m X 2.64m
Bedroom 2 4.20m X 2.80m
Bedroom 3 2.35m X 2.63m
Bathroom 1.82m X 2.21m
Disclaimer (-)
We endeavour to make our sales particulars accurate and reliable, however, they do not constitute or form part of an offer or any contract and none is to be relied upon as statements of representation or fact. Any services, systems and appliances listed in this specification have not been tested by us and no guarantee as to their operating ability or efficiency is given. All measurements have been taken as a guide to prospective buyers only, and are not precise. If you require clarification or further information on any points, please contact us, especially if you are travelling some distance to view.
Mobile And Broadband (-)
It is advised that prospective purchasers visit checker . Ofcom . Org . Uk in order to review available wifi speeds and mobile connectivity at the property.
Property info
For more information about this property, please contact
Lovelle Estate Agency, DN31 on +44 1472 289308 * (local rate)
Disclaimer
Property descriptions and related information displayed on this page, with the exclusion of Running Costs data, are marketing materials provided by Lovelle Estate Agency, and do not constitute property particulars. Please contact Lovelle Estate Agency for full details and further information. The Running Costs data displayed on this page are provided by PrimeLocation to give an indication of potential running costs based on various data sources. PrimeLocation does not warrant or accept any responsibility for the accuracy or completeness of the property descriptions, related information or Running Costs data provided here.




























.png)
