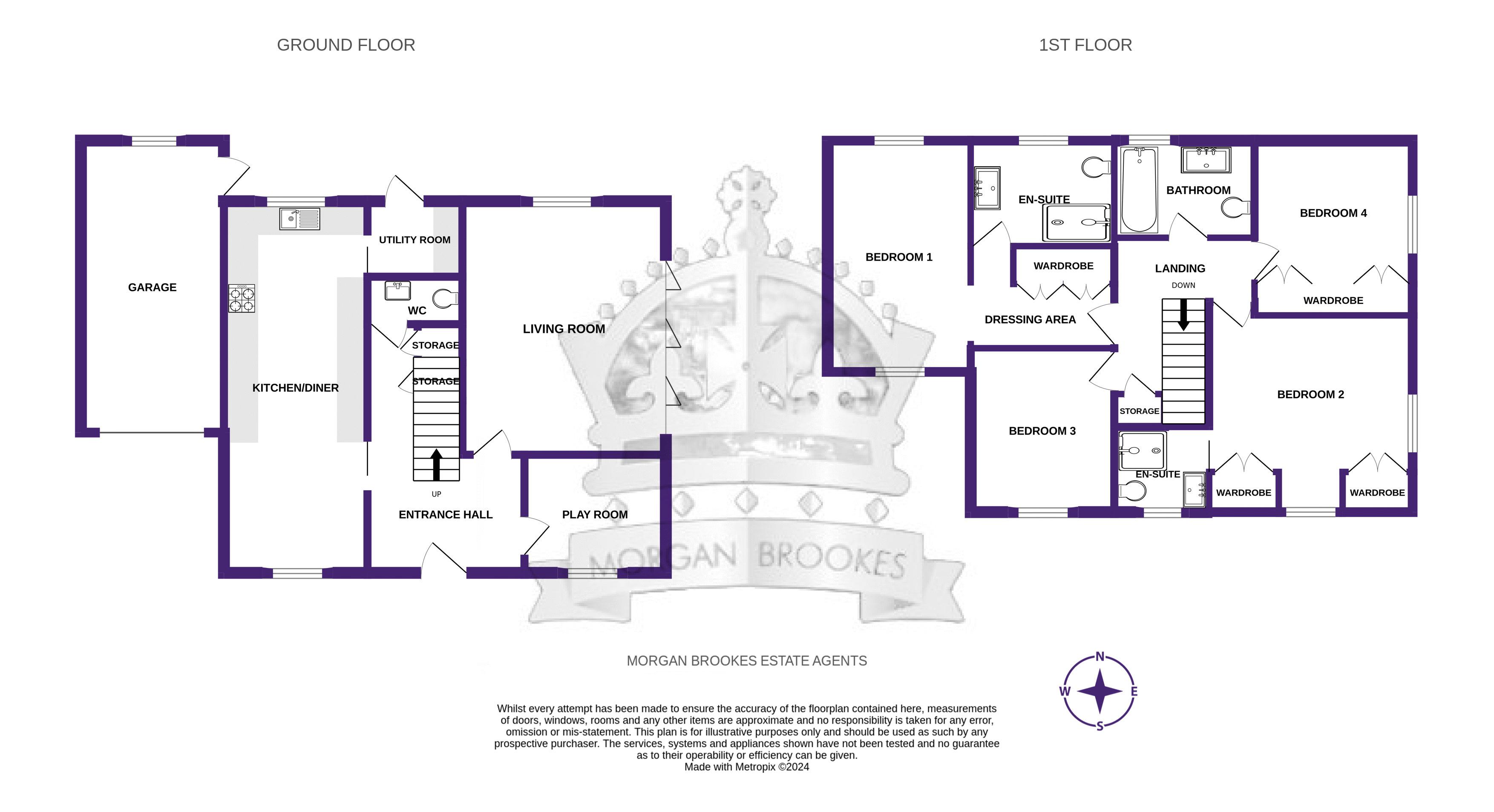Detached house for sale in Daws Heath Road, Hadleigh, Benfleet SS7
* Calls to this number will be recorded for quality, compliance and training purposes.
Property features
- Stunning Modern Detached Family Home.
- Four Double Bedrooms & Two En-Suites.
- Luxury Kitchen With Banquette Dining & Utility.
- Stunning Three-Piece Family Bathroom.
- Underfloor Heating, Integrated Sound System & CCTV.
- Large Low Maintenance Rear Garden.
- Off Road Parking For Up To Three Vehicles.
- Call Morgan Brookes Today To Arrange Your Viewing.
Property description
Morgan Brookes believe - This modern detached home, designed by Lambro Interiors, represents the pinnacle of contemporary luxury and comfort. Located in Thundersley, the residence showcases Lambro’s expertise with a spacious living room, cloakroom, utility room, and a luxurious kitchen with a banquette dining area. Upstairs, find four double bedrooms, including a master suite with a dressing area and two bedrooms with en-suite bathrooms. Modern features include underfloor heating, integrated sound systems, and CCTV.
Our Sellers love - The large south-facing garden, ideal for relaxation and entertaining. The property is also within the catchment areas of Thundersley Primary and The Deanes Secondary Schools. With its prime location and Lambro Interiors’ exceptional design, this home offers a truly outstanding living experience.
Entrance
Obscure double glazed panelled door leading to:
Entrance Hallway (13' 7'' x 9' 7'' (4.14m x 2.92m))
Stairs leading to first floor accommodation, under stairs storage areas, part panelled walls, coving to smooth ceiling incorporating inset downlights, tiled flooring, doors leading to:
Ground Floor W/C (5' 9'' x 2' 9'' (1.75m x 0.84m))
Vanity hand basin, low level W/C, extractor fan, built in storage unit, tiled walls, smooth ceiling incorporating inset downlights, tiled flooring.
Kitchen/Diner (23' 3'' x 8' 11'' (7.08m x 2.72m))
Double glazed windows to front & rear aspect, fitted with a range of base & wall mounted units, glass display units, granite work top surfaces incorporating stainless steel sink & drainer, four point Samsung electric hob & extractor fan over, Samsung oven and combination microwave, integrated dishwasher, integrated speaker system, banquette dining area, shelving units with fitted lights, smooth ceiling incorporating inset downlights, tiled flooring with under floor heating, door leading to:
Utility Room (5' 9'' x 5' 6'' nt 3' 6" (1.75m x 1.68m))
Fitted with a range of base & wall mounted units, space & plumbing for appliances, smooth ceiling incorporating inset downlights, tiled flooring with under floor heating, double glazed panelled door leading to rear garden.
Play Room (8' 10'' x 6' 7'' (2.69m x 2.01m))
Double glazed window to front aspect, fitted shelving unit, coving to smooth ceiling incorporating inset downlights, tiled flooring with under floor heating.
Living Room (15' 5'' x 12' 5'' (4.70m x 3.78m))
Double glazed windows to rear aspect, speaker system, coving to smooth ceiling incorporating inset downlights, tiled flooring with under floor heating, double glazed bi folding doors leading to rear garden.
First Floor Landing (11' 5'' nt 3' 2" x 9' 4'' nt 6' 0" (3.48m x 2.84m))
Airing cupboard, coving to smooth ceiling incorporating inset downlights & loft access, hardwood flooring, doors leading to:
Master Bedroom (13' 11'' x 8' 8'' (4.24m x 2.64m))
Double glazed window to front & rear aspect, coving to smooth ceiling incorporating inset downlights, hardwood flooring.
Dressing area
8' 10'' x 3' 6'' (2.69m x 1.07m)
Fitted wardrobes, coving to smooth ceiling incorporating inset downlights, hardwood flooring, door leading to:
En-suite
8' 5'' x 6' 1'' (2.56m x 1.85m)
Double glazed windows to rear aspect, vanity hand basin, low level W/C, shower screen, raised shower system, heated towel rail, fully tiled walls, smooth ceiling incorporating inset downlight with sensors, fully tiled flooring with under floor heating.
Bedroom 2 (13' 2'' x 12' 6'' (4.01m x 3.81m))
Double glazed window to front & side aspect, fitted wardrobes, radiator, coving to ceiling incorporating inset downlights, hardwood flooring, door leading to:
En-suite
5' 11'' x 5' 7'' (1.80m x 1.70m)
Obscure double glazed window to front aspect, vanity hand basin, low level W/C, heated towel rail, coving to smooth ceiling, tiled flooring with under floor heating.
Bedroom 3 (10' 3'' x 8' 10'' (3.12m x 2.69m))
Double glazed windows to front aspect, fitted wardrobes, radiator, coving to smooth ceiling incorporating inset downlights, hardwood flooring.
Bedroom 4 (9' 9'' x 9' 4'' (2.97m x 2.84m))
Double glazed window to side aspect, fitted wardrobes, radiator, coving to smooth ceiling incorporating inset led and downlights, hardwood flooring.
Family Bathroom (8' 0'' x 5' 6'' (2.44m x 1.68m))
Obscure double glazed window to rear aspect, panelled bath, mirror tv, vanity hand basin, heated towel rail, fully tiled walls, smooth ceiling incorporating inset downlights & sensor, fully tiled flooring with under floor heating.
Rear Garden
Large porcelain tiled pathway to rear & side aspect, remainder laid to artificial lawn, mature trees & shrubs to boundaries, gladded fencing to side, paved seating area, gated side access, door leading to garage.
Garage
Double glazed window to rear aspect, electric up & over door, double glazed panelled door to side aspect.
Front Of Property
Block paved driveway providing off-street parking for multiple vehicles, side & garage access.
Property info
For more information about this property, please contact
Morgan Brookes, SS7 on +44 1268 810099 * (local rate)
Disclaimer
Property descriptions and related information displayed on this page, with the exclusion of Running Costs data, are marketing materials provided by Morgan Brookes, and do not constitute property particulars. Please contact Morgan Brookes for full details and further information. The Running Costs data displayed on this page are provided by PrimeLocation to give an indication of potential running costs based on various data sources. PrimeLocation does not warrant or accept any responsibility for the accuracy or completeness of the property descriptions, related information or Running Costs data provided here.







































.png)
