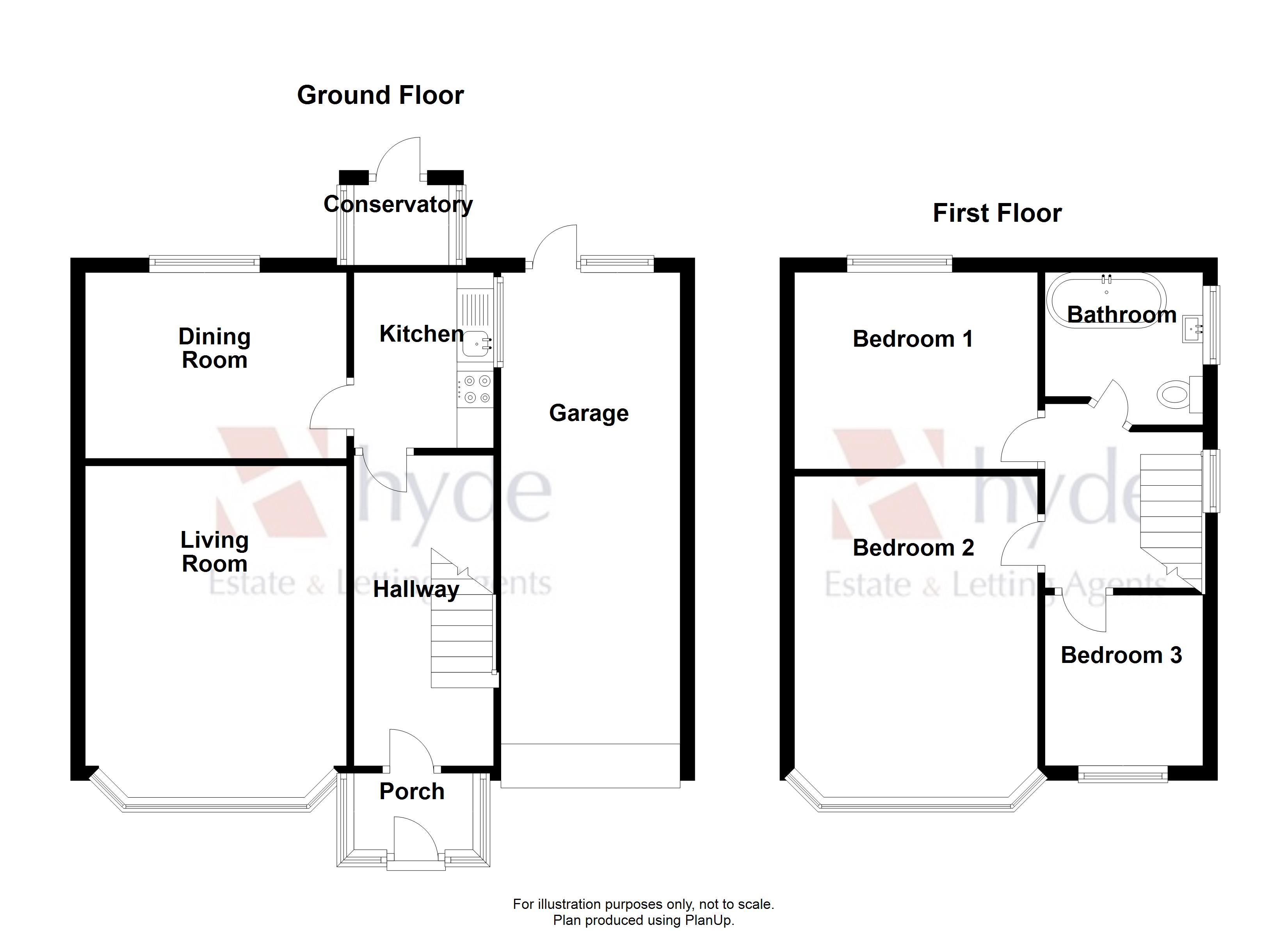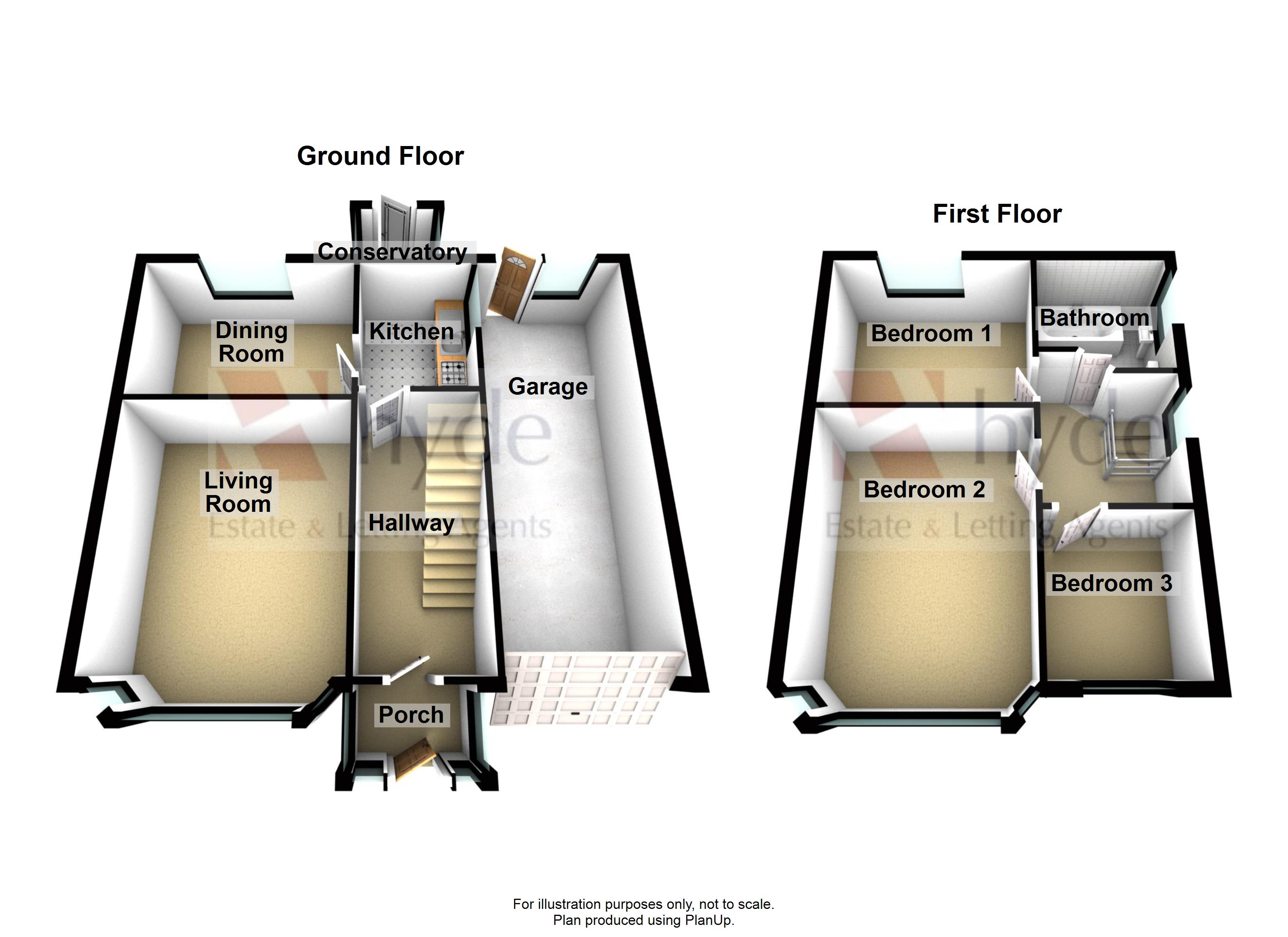Semi-detached house for sale in Lynton Drive, Prestwich, Manchester M25
* Calls to this number will be recorded for quality, compliance and training purposes.
Property features
- Semi Detached House
- Three Bedrooms
- Close to Heaton Park
- Off Street Parking and Beautifully Appointed Rear Garden
- Freehold Title
- No Onward Chain
- Requires Modernisation
Property description
Hyde Estates are delighted to offer this three bedroom, semi-detached house for sale with attached garage. Complete with off street parking and beautifully appointed rear garden. Just a short walk from Heaton Park the property has Freehold title and is offered with no onward chain.
Hyde Estates are delighted to offer this three bedroom, semi-detached house for sale with attached garage. Built circa 1934, the property boasts a mature, beautifully maintained rear garden with off street parking to the front. Offered with no onward chain and Freehold Title, the accommodation briefly comprises; front and rear porch, entrance hall, lounge, dining room and kitchen with three bedrooms and a family bathroom on the first floor.
Located a short walk from Heaton Park, Lynton Drive is situated just off Heywood Road in a highly sought area of Prestwich. Well positioned for shops, schools and the Metrolink, commuters benefit from excellent links to Manchester City Centre and the local Motorway network. Prestwich Village itself offers an array of independent bars and restaurants for those looking to socialise locally.
Whilst requiring modernisation, this property has lots of potential and is ideally suited to buyers looking to put their own stamp on a property.
Ground Floor:
Comprising; front and rear porches, entrance hallway with stairs to the first floor, bay fronted lounge with tiles fireplace and hearth. From the hall, the kitchen is fitted with a collection of wall and base units with inset stainless steel sink unit. Freestanding electric cooker and hob, tiled splashbacks and vinyl floor covering. The separate dining room overlooks the garden and has a feature fireplace.
First Floor:
Bay fronted primary double bedroom with fitted wardrobes, rear facing second double room and a third front facing single room with built in storage above the bulkhead of the staircase. The family bathroom is fitted with a coloured suite of; wc, washbasin and bath. Includes; built in storage cupboard, tiled splashbacks, vinyl flooring, extractor fan and frosted window.
Garage:
Attached brick built garage with pitched roof and roller shutter entry to the front. Provides excellent additional storage and contains plumbing for a washing machine as well as electrical power. Windows to the side and rear with a double glazed roof window also installed.
Gardens:
To the front of the property is a low maintenance, loose stone garden with shrubbery border. A block paved driveway offers off street parking for at least one vehicle. The beautifully appointed rear garden has a paved patio, opening to an immaculately tended lawn with shrubbery lined border, raised planting beds and gardening area with greenhouse.
Accommodation:
Lounge: 16’ x 11’9” measured into bay.
Dining Room: 11’10” x 10’10’’ measured into bay.
Kitchen: 9’ x 6’5”
Bedroom 1: 14’3” x 10’10” measured into bay.
Bedroom 2: 10’11” x 8’11”
Bedroom 3: 7’6” x 6’10”
Bathroom: 7’2” x 6’6”
Garage: 21’11” x 6’6”
Additional Information:
The property is heated by electric panel heaters in each room, with a water tank located in the built in bathroom cupboard. Fitted with uPVC double glazed windows throughout.
Tenure:
We understand from the vendor that the property is freehold.
Council Tax:
Bury Council, Band C.
Fixtures & Fittings:
Carpets, curtains, and light fittings available by negotiation. We have not tested any appliances or electrical items.
Viewings:
All viewings to be arranged via Hyde Estates and Letting Agents .
Property info
For more information about this property, please contact
Hyde & Partners, M25 on +44 161 937 6714 * (local rate)
Disclaimer
Property descriptions and related information displayed on this page, with the exclusion of Running Costs data, are marketing materials provided by Hyde & Partners, and do not constitute property particulars. Please contact Hyde & Partners for full details and further information. The Running Costs data displayed on this page are provided by PrimeLocation to give an indication of potential running costs based on various data sources. PrimeLocation does not warrant or accept any responsibility for the accuracy or completeness of the property descriptions, related information or Running Costs data provided here.






































.png)
