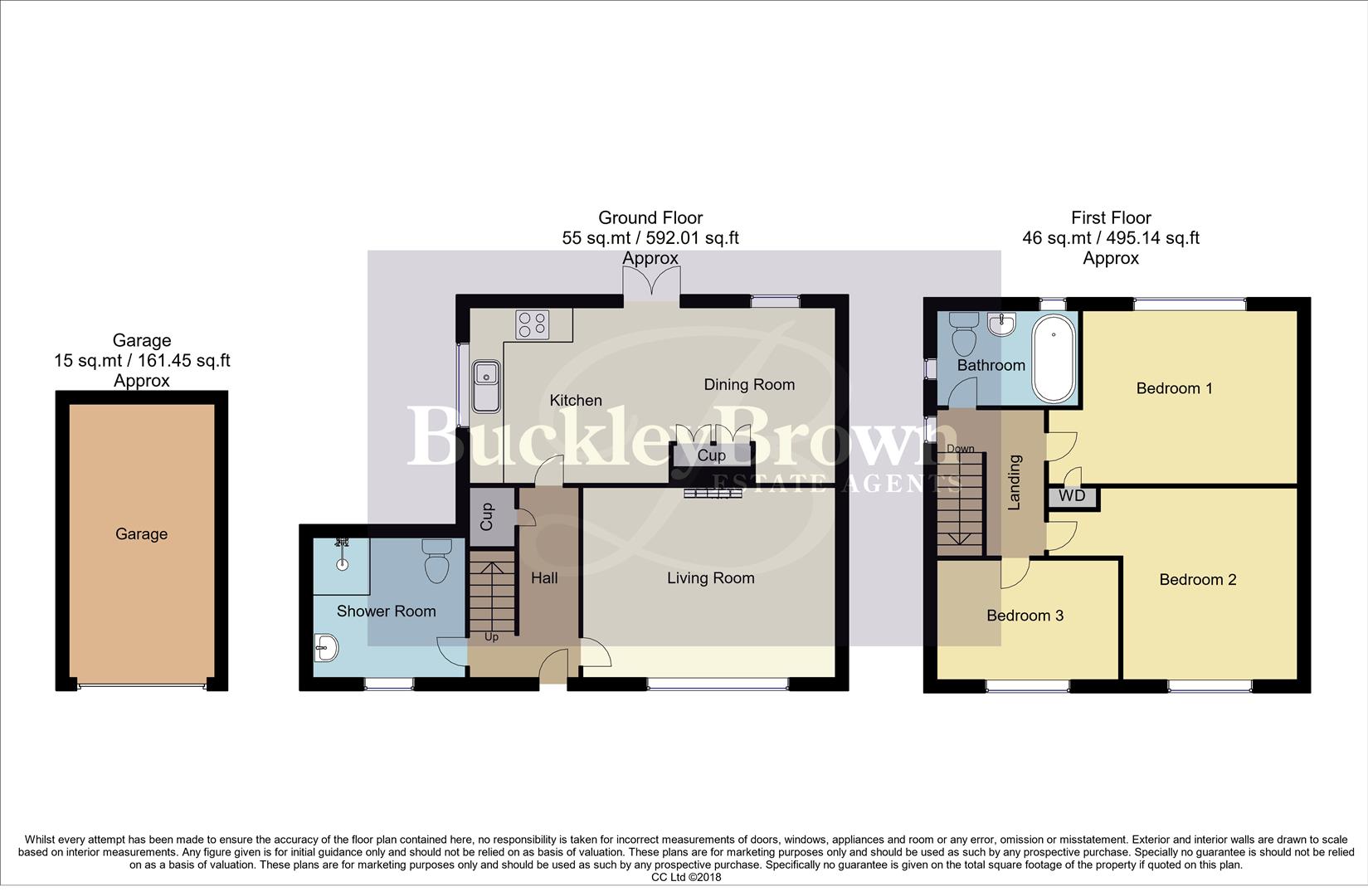Semi-detached house for sale in Petersmith Drive, New Ollerton, Newark NG22
* Calls to this number will be recorded for quality, compliance and training purposes.
Property description
**more photos to follow**
looks like home!... This immaculate semi-detached property is currently listed for sale. It has been meticulously maintained, showcasing pristine interiors that are sure to impress potential buyers. The location of this home certainly offers convenience. It's situated near schools, making it a fabulous choice for those with children. Local amenities are also within easy reach, ensuring everyday essentials are a breeze to access. Green spaces and parks are nearby, perfect for families! Plus, the property offers a beautiful view, further adding to its charm.
As you enter you will be greeted by the welcoming entrance hall. The property features a generous reception room that boasts a warm and cosy feel with the focal point is the feature fireplace. The kitchen is well-appointed and fitted with an attractive range of units, with ample room for dining and offers access directly onto the garden, providing a seamless indoor-outdoor living experience. Completing the ground floor is a shower room, which is fitted with a three-piece suite in white.
Ideal for families and couples, the upstairs accommodation consists of three well-sized bedrooms and the family bathroom, ensuring there is plenty of space for everyone.
The property oozes curb appeal and is beautifully positioned. There is a lawn to the front, and a shared driveway to the side which in turn provides access to a park space and garage. The rear garden is enclosed and has been tastefully landscaped, offering a delightful space to enjoy during those Summer months. The garden features two patio areas with the rest being mainly laid to lawn. There are two useful storage sheds, one of which has power. A side access gate provides access to the driveway and garage.
Don't miss out. Call today to view!
Entrance Hall
Laid with laminate flooring. With stairs rising to the first floor, a central heating radiator, and an under-stairs storage cupboard. Doors provide access into;
Lounge
There is a feature fireplace housing an electric fire. With a window to the front elevation, and a central heating radiator.
Kitchen/Diner
The kitchen is fitted with a modern range of wall and base units with sink and drainer set into work surface. There is space for a range of appliances including a range cooker, fridge/freezer, tumble dryer, and further space and plumbing for a washing machine. The kitchen also lends itself as a dining room, as it offers plenty of space for a dining table and chairs, ideal for family meals or entertaining family and friends. With a window to the front elevation, window to the side elevation, and a central heating radiator. There are french patio doors which provide access onto the rear garden for convenience.
Downstairs Shower Room
The downstairs shower room offers convenience, and is fitted with a three-piece suite in white comprising low level WC, hand wash basin, and a shower cubicle with an electric shower. Laid tiled flooring and tiled walls. With an opaque window to the front elevation, and a chrome heated towel rail.
Landing
Laid with carpet flooring. A window to the side elevation, and loft hatch access. The loft has access ladders and is boarded for storage. Doors provide access into;
Bedroom One
With a window to the front elevation, and a central heating radiator.
Bedroom Two
With a window to the front elevation, a central heating radiator, and a useful storage cupboard.
Bedroom Three
With a window to the front elevation, and a central heating radiator.
Bathroom
The bathroom is fitted with a three-piece suite in white comprising a p-shape bath with complimentary tiled splash-back, low level WC, and a hand wash basin. With an opaque window to the side elevation, opaque window to the rear elevation, and a heated towel rail.
Outside
The property oozes curb appeal and is beautifully positioned. There is a lawn to the front, and a shared driveway to the side which in turn provides access to a park space and garage. The rear garden is enclosed and has been tastefully landscaped, offering a delightful space to enjoy during those Summer months. The garden features two patio areas with the rest being mainly laid to lawn. There are two useful storage sheds, one of which has power. A side access gate provides access to the driveway and garage.
Property info
4 Petersmith Drive New Ollerton, Newark, Ng22 9Ru View original

For more information about this property, please contact
BuckleyBrown, NG18 on +44 1623 355797 * (local rate)
Disclaimer
Property descriptions and related information displayed on this page, with the exclusion of Running Costs data, are marketing materials provided by BuckleyBrown, and do not constitute property particulars. Please contact BuckleyBrown for full details and further information. The Running Costs data displayed on this page are provided by PrimeLocation to give an indication of potential running costs based on various data sources. PrimeLocation does not warrant or accept any responsibility for the accuracy or completeness of the property descriptions, related information or Running Costs data provided here.


































.png)

