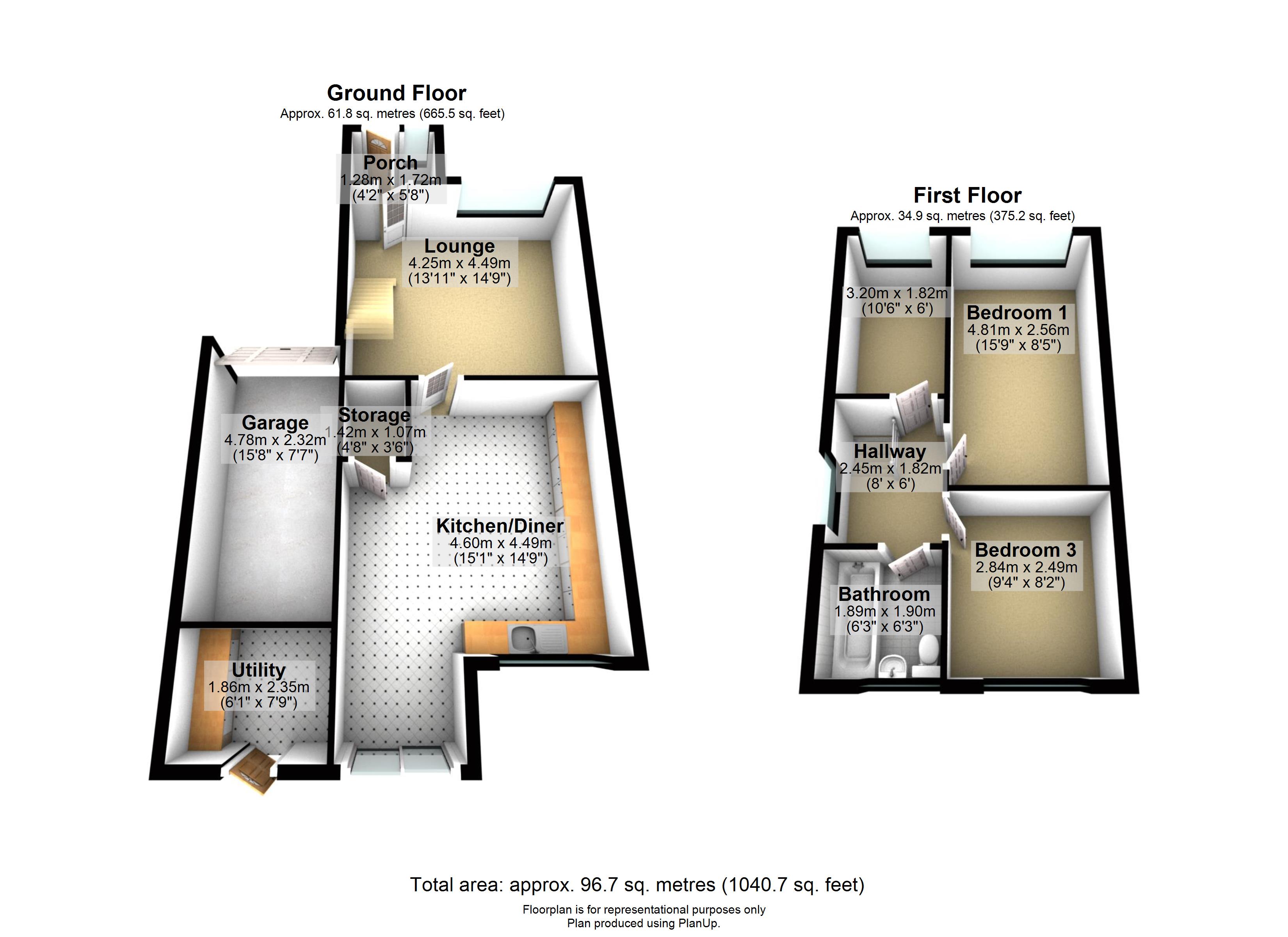Semi-detached house for sale in Wharfedale Road, Long Eaton, Long Eaton NG10
* Calls to this number will be recorded for quality, compliance and training purposes.
Property features
- Three bedroom semi detached property
- Spacious garage
- Utility room
- Driveway for two cars
- Low maintenance rear garden
- Excellent transport links nearby
- Close to many local amenities
- Situated on the ever-popular Dovedale estate
- Easy access to J25 of the M1 and A52 to Nottingham and Derby
- Please call now to arrange viewing!
Property description
**guide notes - £240,000 to £250,000** Belvoir is delighted to bring to market this well maintained three-bedroom semi-detached property, situated within the ever-popular Dovedale Estate. The property is located just a short walk away from local amenities and schools, excellent transport links nearby including the Train Station, easy access to J25 of the M1 and A52 to Derby and Nottingham and is within easy reach to Long Eaton Town Centre. The property is ideal for first time buyers or family.
The property benefits from Combi boiler with hive installed, double glazing throughout the property and utility room and spacious garage.
In brief the property comprises of, porch, lounge, kitchen/ dining area, storage cupboard, utility, garage, stairs and landing to first floor, three bedrooms and bathroom.
Porch- UPVC front door, window to the front of the property, tiled flooring, neutral décor, radiator, recessed spotlights and access to the lounge.
Lounge- Carpeted flooring, window to the front and side of the property, neutral décor, radiator, pendant light fitting, gas fireplace and access to kitchen and stairs to first floor.
Kitchen/ dining area- Wooden effect laminate flooring, window to the rear of the property, UPVC double glazed patio doors leading out to the rear of the property, neutral décor, radiator, floor and wall mounted units with tiles above floor mounted units and under counter spotlights under the wall mounted units, stainless steel sink with drainer and mixer tap, freestanding cooker, built in extractor, Integrated fridge, plumbing for dishwasher, access to under stairs storage cupboard and utility room.
Utility- Wooden effect laminate flooring, wooden door leading to the rear of the property, neutral décor, radiator, recessed spotlights, wall mounted units, worktop surface, plumbing and space for washing machine and tumble dryer and access to garage.
Garage- Concrete floor, electric roller garage door, light and power and walls have been plaster boarded.
Stairs and landing- Carpeted flooring, neutral décor, recessed spotlights, window to the side of the property, radiator, loft hatch the loft has a ladder and is boarded, and access to three bedrooms and bathroom.
Bedroom one- Carpeted flooring, neutral décor, built in wardrobes with dressing table, window to front of the property, radiator and pendant light fitting.
Bedroom two- Carpeted flooring, neutral décor, window to the rear of the property, radiator and pendant light fitting.
Bedroom three- Carpeted flooring, neutral décor, window to the front of the property, radiator and pendant light fitting.
Bathroom- Wooden effect laminate flooring, neutral décor with part tiled walls, panelled bath with mains fed shower above, glass shower screen, extractor fan, wash hand basin, W/C, window to the rear of the property and chrome towel rail.
To the front of the property there is a tarmacked driveway which gives access to front door to the property and garage, there is also stoned area to the side for plants.
To the rear of the property is a low maintenance garden, there is a patio area, large lawn and is enclosed via fencing. The rear garden benefits from having a double power socket. From the rear of garden there is access into the Utility room and Kitchen/diner.
Please call now to arrange a viewing!
Disclaimer
These particulars are issued in good faith but do not constitute representations of fact or form part of any offer or contract. The matters referred to in these particulars should be independently verified by prospective buyers or tenants. Neither Belvoir nor any of its employees or agents has any authority to make or give any representation or warranty whatever in relation to this property.
We endeavour to make our sales particulars accurate and reliable, however, they do not constitute or form part of an offer or any contract and none is to be relied upon as statements of representation or fact. Any services, systems and appliances listed in this specification have not been tested by us and no guarantee as to their operating ability or efficiency is given. All measurements have been taken as a guide to prospective buyers only, and are not precise. If you require clarification or further information on any points, please contact us, especially if you are travelling some distance to view. Fixtures and fittings other than those mentioned are to be agreed with the seller by separate negotiation.
EPC rating: C.
For more information about this property, please contact
Belvoir Long Eaton and Beeston, NG10 on +44 115 774 8472 * (local rate)
Disclaimer
Property descriptions and related information displayed on this page, with the exclusion of Running Costs data, are marketing materials provided by Belvoir Long Eaton and Beeston, and do not constitute property particulars. Please contact Belvoir Long Eaton and Beeston for full details and further information. The Running Costs data displayed on this page are provided by PrimeLocation to give an indication of potential running costs based on various data sources. PrimeLocation does not warrant or accept any responsibility for the accuracy or completeness of the property descriptions, related information or Running Costs data provided here.




























.png)
