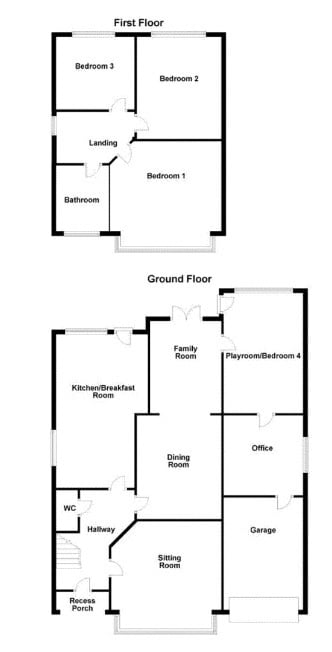Detached house for sale in Albert Road, New Milton BH25
* Calls to this number will be recorded for quality, compliance and training purposes.
Property features
- Spacious Detached Character Home
- Within One Mile of New Milton Town Centre
- Private South Facing Rear Garden
- 4 Bedrooms
- 3 Reception Rooms
- Annexe Potential
- Chain Free Sale
Property description
Summary of accommodation:
* Entrance Hall
* Sitting Room
* Separate Family/Dining Room
* Kitchen/Breakfast Room
* Ground Floor Bedroom 4/Home Office
* Ground Floor Cloakroom
* 3 First Floor Bedrooms
* Family Bathroom
* Workshop
* Garage
services: All mains services are available, gas heating and UPVC double-glazing.
EPC band: D (56) council tax band: D
viewing: Strictly by appointment through Littlewood's Estate Agents.
Accommodation in detail
(All measurements are approximate).
A shingle drive and path lead to the front of the property and indeed to an open arch with access to the house via a glazed front door. This in turn leads to the:
Entrance hall: With interlocking oak flooring, double radiator, under stairs storage cupboard, ceiling light point.
Cloakroom: With low level W.C. Corner wash hand basin, part tiled walls, light point, modern fuse box and an obscure double-glazed UPVC window.
Sitting room: 14’2”x 12’ (4.32 × 3.66m) With square bay to the front aspect, contemporary stone fireplace with adjacent gas point, double radiator, attractive stripped pine flooring, ceiling light point and power points.
Separate family/dining room: 23’6”x 10’1” (7.16 × 3.07m) With an attractive brick chimney breast and hearth, fitted wood burner, ceiling light point, stripped oak flooring; a pair of UPVC double-glazed French doors provide a pleasant view and access out to the south facing rear garden. A further connecting door leads to the:
Ground floor bedroom 4 or home/office: 12’9”x 11’ (3.88 × 3.35m)
With radiator, power points, double-glazed window overlooking the rear garden plus a casement door to outside. A connecting door leads to the:
Workshop: 8’10”x 8’4” (2.69 × 2.54m) With power, light, a water supply and a wall mounted ‘Worcester’ gas boiler serving the central heating and domestic hot water. A further connecting door leads to the:
Garage: 15’11”x 8’5” (4.85 × 2.56m) With power and light, an up and over door; also housing the mains gas meter.
From the entrance hall a door leads to the:
Kitchen/breakfast room: 17’3”x 8’1” (5.26 × 2.46m) With cupboard and drawer units surmounted by melamine work surface with an inset, single bowl, stainless steel sink and swan neck mixer tap. There is space and provision for a fridge/freezer, power points, double-glazed windows to the side aspect and a pair of UPVC double-glazed French doors providing a delightful view and access out to the rear garden. There are further built in kitchen cupboards and storage units, a radiator and ceiling downlighters. This is a light and airy room with superb views over the garden.
First Floor:
From the entrance hall a straight flight of stairs leads up to a half landing with a UPVC double-glazed window and further steps to the landing.
Bedroom one: 13’9”x 12’ (4.20 × 3.66m) This has a double-glazed square bay to the front aspect, stripped oak flooring, a wardrobe recess providing hanging and shelving space, a ceiling light point and a radiator.
Bedroom two: 13’1”x 10’1” (3.98 × 3.07m) With a double-glazed window overlooking the rear garden, radiator, power points and a ceiling light point.
Bedroom three: 9’9”x 8’ (2.97 × 2.44m) With stripped pine flooring, radiator, UPVC double-glazed window overlooking the rear garden, ceiling light point and power points.
Family bathroom: A modern suite with contemporary shaped bath, curved shower screen and fitted shower unit, pedestal wash basin, low level W.C. Ladder style heated towel rail/radiator, an obscure double-glazed UPVC window, access to the insulated loft space, a ceiling light point and modern tiled walls.
Outside:
To the front there is a 5-bar timber gate which provides access to the driveway and in turn to parking at the front of the property. The garden has been laid to natural spring and summer flowers with a raised rockery and beds. An up and over door leads to the garage. To the side of the property is a timber gate and paved path with a shingle barbeque area which leads to the rear garden.
The rear garden is south facing and enjoys a good degree of privacy. Immediately abutting the rear of the property is an area of paved patio with the remainder of the garden laid over to lawn a wild garden with an array of trees, shrubs and bushes.
Agents Notes:
1. The mention of any appliances and/or services within these sales particulars does not imply they are in full and efficient working order.
2. Whilst we endeavour to make our sales details accurate and reliable, if there is any point which is of particular importance to you, please contact this office and we will be pleased to check the information. Do so particularly if contemplating travelling some distance to view the property.
Property info
For more information about this property, please contact
Littlewood's Estate Agents, BH25 on +44 1425 460162 * (local rate)
Disclaimer
Property descriptions and related information displayed on this page, with the exclusion of Running Costs data, are marketing materials provided by Littlewood's Estate Agents, and do not constitute property particulars. Please contact Littlewood's Estate Agents for full details and further information. The Running Costs data displayed on this page are provided by PrimeLocation to give an indication of potential running costs based on various data sources. PrimeLocation does not warrant or accept any responsibility for the accuracy or completeness of the property descriptions, related information or Running Costs data provided here.



























.png)