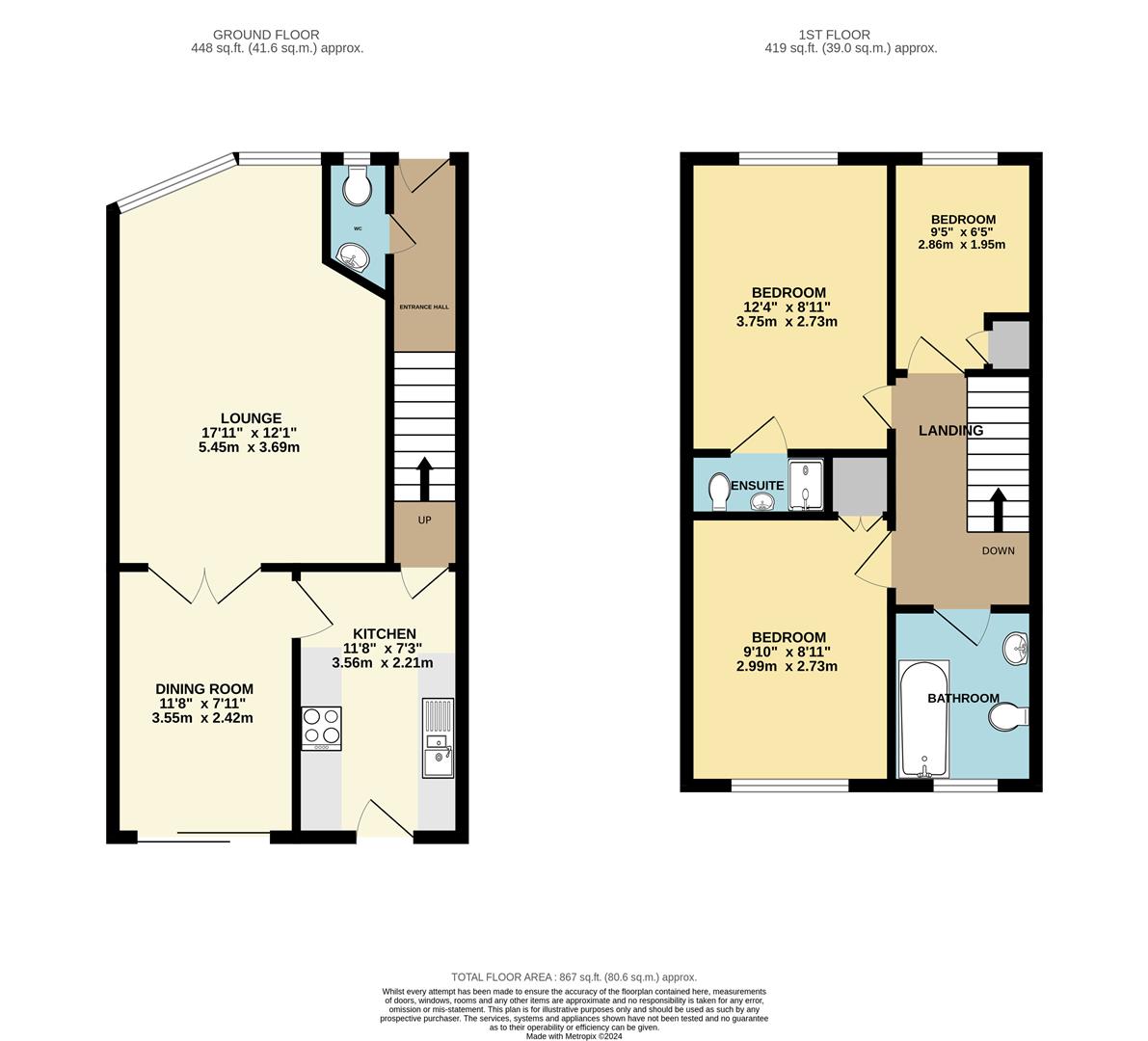Terraced house for sale in Foxwood Grove, Pratts Bottom, Orpington BR6
* Calls to this number will be recorded for quality, compliance and training purposes.
Property features
- Chain free
- Three bedrooms
- Terraced house
- Garage plus off street parking
- Double glazing
- Gas fired central heating
- Semi rural location
- Walking distance to local pub and school
- EPC- C
- Council tax- E
Property description
This three bedroom family home is situated in a cul de sac of similarly styled properties and is offered in generally good order throughout, however some redecoration is required which is reflected in the price. Accommodation comprises entrance hall, cloakroom, bay fronted reception room, dining room and kitchen. To the first floor are three good size bedrooms, the master enjoying en suite shower room, and family bathroom. To the outside there is a rear garden of approximately 40ft. The property benefits from double glazed windows and gas fired central heating. In addition is a garage with parking in front. The property gives little away from the outside, and we would strongly recommend your internal inspection. Foxwood Grove is within the heart of Pratts Bottom village, offering the best of both worlds - a convenient location yet distinctly semi rural village setting.
Accommodation
Ground Floor
Entrance Hall
Double glazed entrance door with patterned glass inset, laminate wood flooring, radiator, stairs to first floor, power points.
Downstairs Cloakroom
Double glazed opaque window to front, vanity wash hand basin with cupboard under, low level wc, radiator, local tiling to walls
Lounge (17'8 at longest x 12'3 at widest)
Double glazed half bay window to front, feature fireplace with fitted gas fire, laminate wood flooring, power points, television point, wall lights.
Dining Room (11'8 x 7'8)
Double glazed patio doors to rear, laminate wood flooring, radiator, power points.
Kitchen (11'7 x 7'1)
Half glazed door to rear, double glazed window to side, range of fitted wall and base units, one and a half bowl stainless steel sink unit with mixer tap, local tiling to walls, ceramic tiled floor, space and venting for tumble dryer, space and plumbing for washing machine, space and plumbing for slimline dishwasher, fitted electric oven with gas hob and extractor over, space for fridge freezer, under stairs storage cupboard, radiator, power points, wall mounted boiler.
First Floor
Landing
Access to loft, power points, airing cupboard housing hot water cylinder.
Bedroom 1 (12'3 x 8'9)
Double glazed window to front, radiator, power points, laminate wood flooring.
En Suite Shower Room
Fully tiled shower cubicle with fitted electric shower, low level wc, vanity wash hand basin with cupboard under, ladder style radiator, laminate wood flooring.
Bedroom 2 (9'3 x 8'7)
Double glazed window to rear, radiator, power point.
Bedroom 3 (9'2 x 6'4)
Double glazed window to front, over stairs storage cupboard, radiator, power points.
Family Bathroom
Requires finishing, double glazed opaque window to rear, ladder style radiator, panelled bath with mixer tap and shower attachment, low level wc, vanity wash hand basin with cupboard under.
To The Outside
Rear Garden (approximately 40'0)
Terraced, fully enclosed, paved patio area, south westerly facing.
To Front
Small front garden with pedestrian access to:
Garage
Single garage with up and over door, parking for one vehicle in front.
Property info
For more information about this property, please contact
Edmund, Green St Green, BR6 on +44 1689 867281 * (local rate)
Disclaimer
Property descriptions and related information displayed on this page, with the exclusion of Running Costs data, are marketing materials provided by Edmund, Green St Green, and do not constitute property particulars. Please contact Edmund, Green St Green for full details and further information. The Running Costs data displayed on this page are provided by PrimeLocation to give an indication of potential running costs based on various data sources. PrimeLocation does not warrant or accept any responsibility for the accuracy or completeness of the property descriptions, related information or Running Costs data provided here.



























.png)

