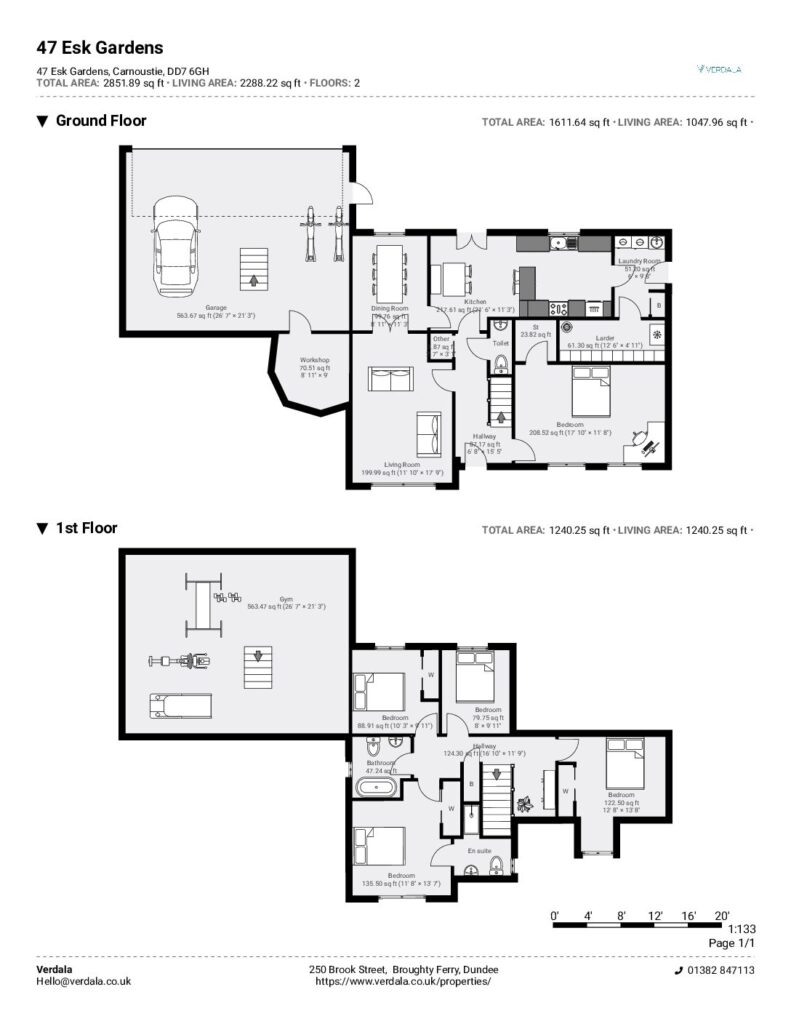Detached house for sale in Esk Gardens, Carnoustie DD7
* Calls to this number will be recorded for quality, compliance and training purposes.
Property features
- Highly Sought-After Location
- Spacious Family Home
- Modern Kitchen With Integrated Appliances
- 4 Bedrooms - Master With En-Suite
- Impressive Garden Space
- Triple Garage With Floored Attic Space
Property description
Welcome to 47 Esk Gardens, a stunning 265 square metre family home in the charming town of Carnoustie. Nestled in a peaceful neighbourhood, this property offers the perfect blend of modern convenience and coastal living. With easy access to local amenities and just a short distance from Carnoustie railway station, this location provides excellent connectivity and a welcoming community atmosphere. The highly regarded Carnoustie High School and local shopping options are within easy reach, making this an ideal choice for families.
As you step into this beautiful home, you'll be greeted by an expansive living space that exudes comfort and style. The ground floor boasts a spacious living room, perfect for relaxing evenings, a large family living space and an office/study. The modern open-plan kitchen dining space has ample storage and sleek countertops. This space is perfect for family meals and entertaining guests. The ground floor also includes a convenient larder and a laundry room.
Upstairs, you'll find four well-appointed bedrooms, each designed to provide a peaceful retreat. The master bedroom features an en-suite bathroom, adding a touch of luxury to your daily routine. An additional bathroom ensures ample facilities for family and guests.
The outdoor space is equally impressive, featuring a beautifully maintained garden that offers a serene environment for outdoor activities and relaxation. The garden is perfect for children to play or for hosting summer barbecues and gatherings with friends. The property also includes an integrated triple garage with a floored attic space, providing extensive storage options and room for hobbies or a workshop.
Property info
For more information about this property, please contact
Verdala, DD5 on +44 1382 935845 * (local rate)
Disclaimer
Property descriptions and related information displayed on this page, with the exclusion of Running Costs data, are marketing materials provided by Verdala, and do not constitute property particulars. Please contact Verdala for full details and further information. The Running Costs data displayed on this page are provided by PrimeLocation to give an indication of potential running costs based on various data sources. PrimeLocation does not warrant or accept any responsibility for the accuracy or completeness of the property descriptions, related information or Running Costs data provided here.






































.png)
