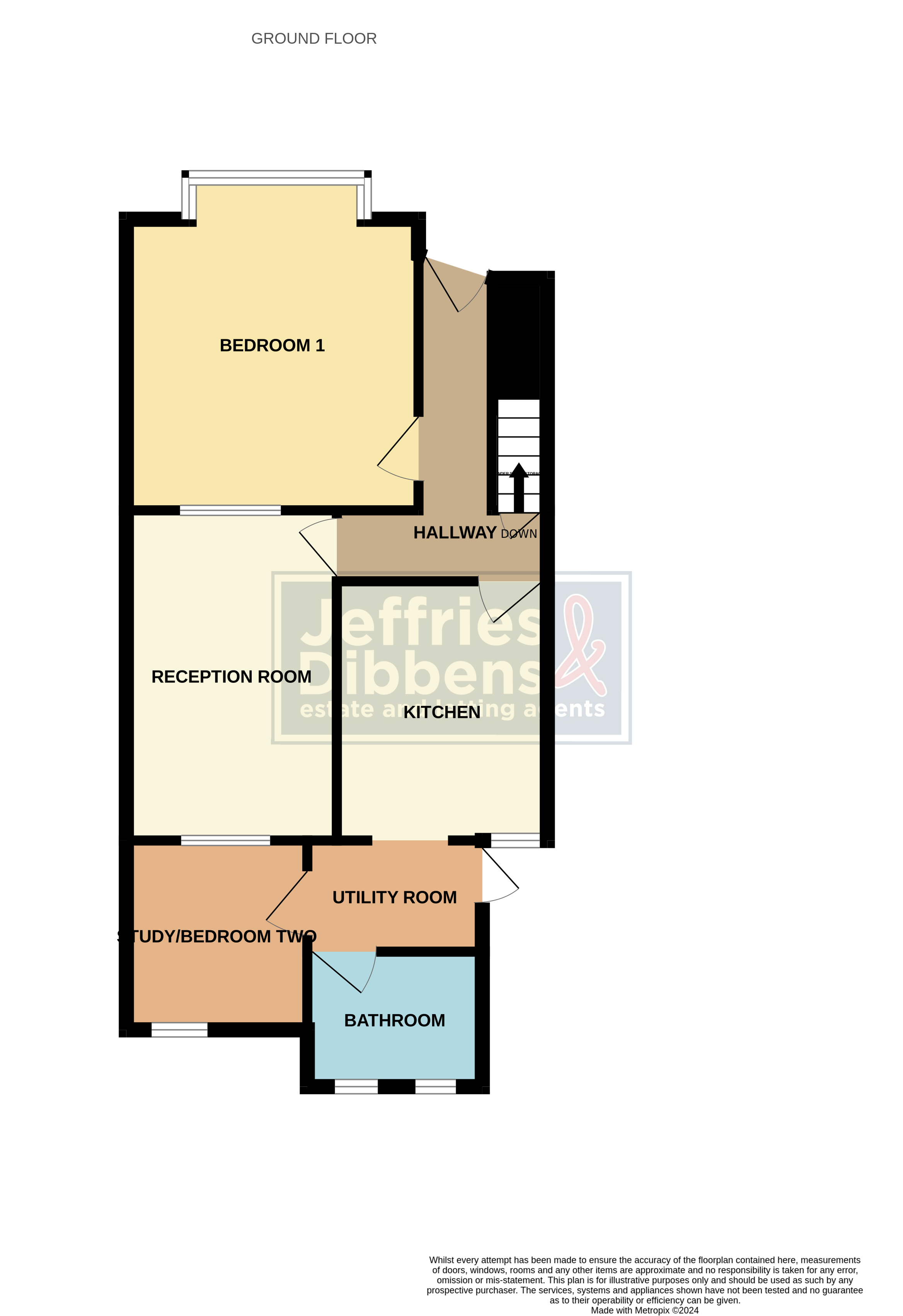Flat for sale in Lower Derby Road, Portsmouth PO2
* Calls to this number will be recorded for quality, compliance and training purposes.
Property features
- Two Bedrooms
- Ground Floor Flat
- 16ft Reception Room
- 13ft Modern Fitted Kitchen
- Modern Fitted Bathroom
- Utility Room
- 26ft Private Rear Garden
- Rear Pedestrian Access
- Original Features
- Cellar
Property description
Private rear garden! Jeffries & Dibbens are delighted to bring to the market this two bedroom, ground floor flat located in Derby Road, North End. Well presented throughout, accommodation comprises a 16ft reception room, a 13ft modern fitted kitchen, a utility room, a modern fitted bathroom, a 19ft master bedroom, plus a study/second bedroom. Additional benefits include majority double glazing, gas central heating and a 26ft private rear garden with rear pedestrian access. The property also boasts a selection of original features, plus a cellar. Contact our Portsmouth branch to arrange your internal viewing, open late!
Private rear garden! Jeffries & Dibbens are delighted to bring to the market this two bedroom, ground floor flat located in Derby Road, North End. Well presented throughout, accommodation comprises a 16ft reception room, a 13ft modern fitted kitchen, a utility room, a modern fitted bathroom, a 19ft master bedroom, plus a study/second bedroom. Additional benefits include majority double glazing, gas central heating and a 26ft private rear garden with rear pedestrian access. The property also boasts a selection of original features, plus a cellar. Contact our Portsmouth branch to arrange your internal viewing, open late! Private obscure hardwood fornt door
hall Original wooden floorboards, radiator, original coving, under stairs storage leading to cellar, doors to:-
bedroom one 19' 05" into bay x 12' 02" into recess (5.92m x 3.71m) PVC double glazed bay window to front aspect, original coving, original ceiling rose, radiator, original floorboards, feature fireplace.
Reception room 16' 08" x 8' 0" (5.08m x 2.44m) Borrowed light window to bedroom one, obscure borrowed light window to study/bedroom two, radiator, original floorboards, original coving, original built-in storage cupboard.
Kitchen 13' 10" x 9' 01" (4.22m x 2.77m) PVC double glazed window to rear aspect, range of wall and base level units, wood block work surfaces with matching splash back, integral electric oven with gas hob and extractor over, tiling to principal areas, stainless steel sink and drainer unit with mixer tap over, breakfast bar, tiled floor, radiator, space for fridge/freezer, doorway to:-
utility room 7' 01" x 5' 10" (2.16m x 1.78m) Obscure hardwood door to garden, base level units with wood block work surfaces, space and plumbing for washing machine, tiled floor, wall mounted 'Worcester' combination boiler, door to bathroom, door to study/bedroom two.
Bathroom 7' 0" x 5' 04" (2.13m x 1.63m) Two obscure double glazed windows to rear aspect, modern fitted bathroom suite comprising panelled bath with mains shower over, close coupled WC, vanity unit, heated towel rail, fully tiled walls, tiled flooring, extractor.
Bedroom two/study 9' 09" x 5' 06" (2.97m x 1.68m) PVC double glazed window to rear aspect, radiator.
Private rear garden 26' 04" x 18' 11" (8.03m x 5.77m) Mainly laid to patio, rear pedestrian access, shingle areas.
Cellar 8' 09" x 5' 09" (2.67m x 1.75m) Housing meters.
Agents note Council Tax Band - A
lease information As of July 2024, the vendor informs us the lease information is as follows:
Tenure: The Freehold will be acquired with the purchase of the property
Balance of Lease: Tbc
Ground Rent Charges: £0
Ground Rent Review Period: N/A
Maintenance/Service Charges: Split 50/50 with the first floor flat as and when required
Maintenance/Service Charges Review Period: N/A
Building Insurance: £710.84 per annum (split 50/50 with the first floor flat)
Confirmation of all charges relating to this property should be confirmed by your solicitor prior to any exchanging of contracts
Property info
For more information about this property, please contact
Jeffries & Dibbens Estate Agents, PO2 on +44 23 9211 9539 * (local rate)
Disclaimer
Property descriptions and related information displayed on this page, with the exclusion of Running Costs data, are marketing materials provided by Jeffries & Dibbens Estate Agents, and do not constitute property particulars. Please contact Jeffries & Dibbens Estate Agents for full details and further information. The Running Costs data displayed on this page are provided by PrimeLocation to give an indication of potential running costs based on various data sources. PrimeLocation does not warrant or accept any responsibility for the accuracy or completeness of the property descriptions, related information or Running Costs data provided here.
























.png)

