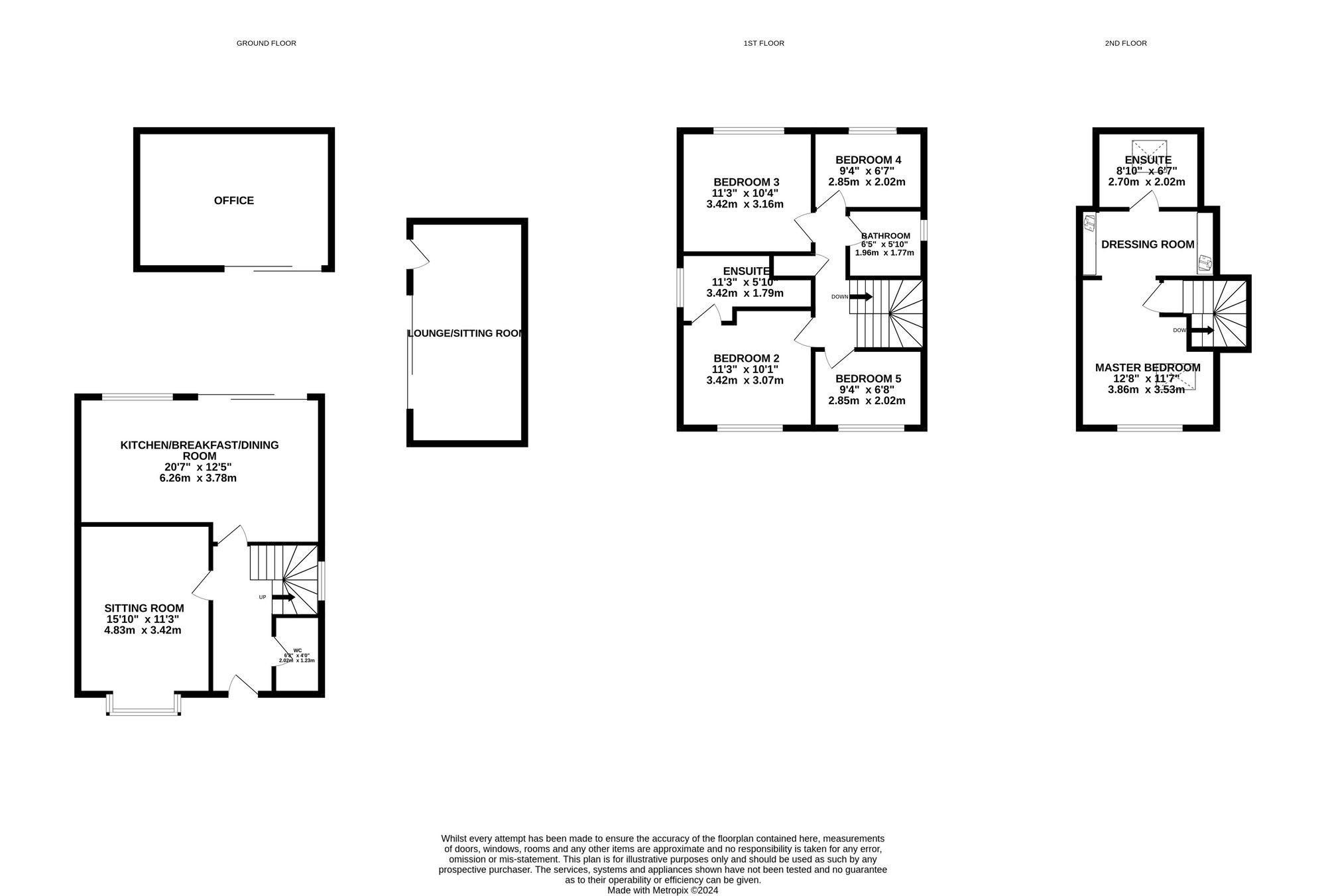Detached house for sale in Pembers Farm Avenue, Fair Oak SO50
* Calls to this number will be recorded for quality, compliance and training purposes.
Property features
- Eastleigh council band F
- EPC rating B
- Freehold
- Five bedroom modern family home
- Finished to A high specification
- Two reception rooms
- Stunning kitchen /dining room
- 2 ensuites and family bathroom
- Landscaped garden with outside office
- Driveway providing off road parking with vehicle charging point
Property description
Introduction
Nestled within a thoughtfully designed development by Drew Smith and surrounded by serene countryside, this exquisite 5-bedroom family home exudes style and modern living. Finished to a high specification with oak doors, luxurious bathrooms, and a spacious kitchen/breakfast/dining area, this property is a gem. The converted garage now serves as an additional sitting room with a vaulted ceiling, complemented by a large outdoor office—perfect for remote work—all centered around a fully landscaped courtyard garden. With five well-proportioned bedrooms (two ensuite), a master dressing room, and a beautifully appointed family bathroom, an early viewing is a must to fully appreciate this wonderful home and its superb location.
Location
Situated near Fair Oak village, the property is within walking distance of local schools, shops, and amenities. It falls within the catchment area for Fair Oak Primary School and Wyvern College (ages 11-16). The charming villages of Bishops Waltham and Botley are a short drive away, as are Eastleigh town center, Southampton Airport, and the M27 motorway, providing easy access to Southampton, Winchester, Chichester, Portsmouth, Guildford, and London.
Inside
Upon entering, a pathway leads to the double-glazed front door, opening into an inviting entrance hall with tiled flooring and access to a modern cloakroom. The light and airy sitting room features an attractive bay window with internal blinds, TV and power points, and stylish tiled flooring. The heart of the home is the stunning kitchen/breakfast/dining room, equipped with Corian worktops, a central island with a breakfast bar, and a range of built-in appliances, including an electric oven, grill, microwave, gas hob, extractor, dishwasher, fridge, and freezer. Bi-folding doors open onto the rear garden, enhancing the space with natural light.
The first-floor landing leads to bedroom two, which boasts built-in wardrobes and an ensuite with a shower, floating wash hand basin, and WC. Bedroom three, overlooking the garden, serves as an additional lounge. Bedrooms four and five offer ample space, with bedroom five currently used as a dressing room. The family bathroom features a panelled bath with a shower, floating wash hand basin, WC, heated towel rail, and spotlights.
The second floor houses the master bedroom, complete with a front window and two Velux roof windows, leading to a dressing room with fitted wardrobes and a stylish ensuite with a double-width shower, floating wash hand basin, and WC.
Outside
The front garden is selectively planted, with a brick block paved driveway providing ample parking and a car charging point. A side gate leads to the re-modelled rear garden, featuring high-quality decking and selectively planted borders. The converted garage now serves as a large sitting room with a vaulted ceiling, laminate herringbone flooring and double-glazed door opening into the garden, offering full power and lighting.
At the garden's end, a detached 16.5ft building with full power, lighting, cat 5 internet cabling, and wood-effect herringbone flooring serves as an office and hobby room, ideal for remote work.
Services:
- Gas, water, electricity, and mains drainage are connected.
- Ultrafast Full Fibre Broadband with download speeds up to 1800 Mbps and upload speeds up to 120 Mbps (based on information from Openreach).
Please note, none of the services or appliances have been tested by White & Guard.
EPC Rating: B
Property info
For more information about this property, please contact
White & Guard Estate Agents, SO32 on +44 1489 322774 * (local rate)
Disclaimer
Property descriptions and related information displayed on this page, with the exclusion of Running Costs data, are marketing materials provided by White & Guard Estate Agents, and do not constitute property particulars. Please contact White & Guard Estate Agents for full details and further information. The Running Costs data displayed on this page are provided by PrimeLocation to give an indication of potential running costs based on various data sources. PrimeLocation does not warrant or accept any responsibility for the accuracy or completeness of the property descriptions, related information or Running Costs data provided here.





























.png)
