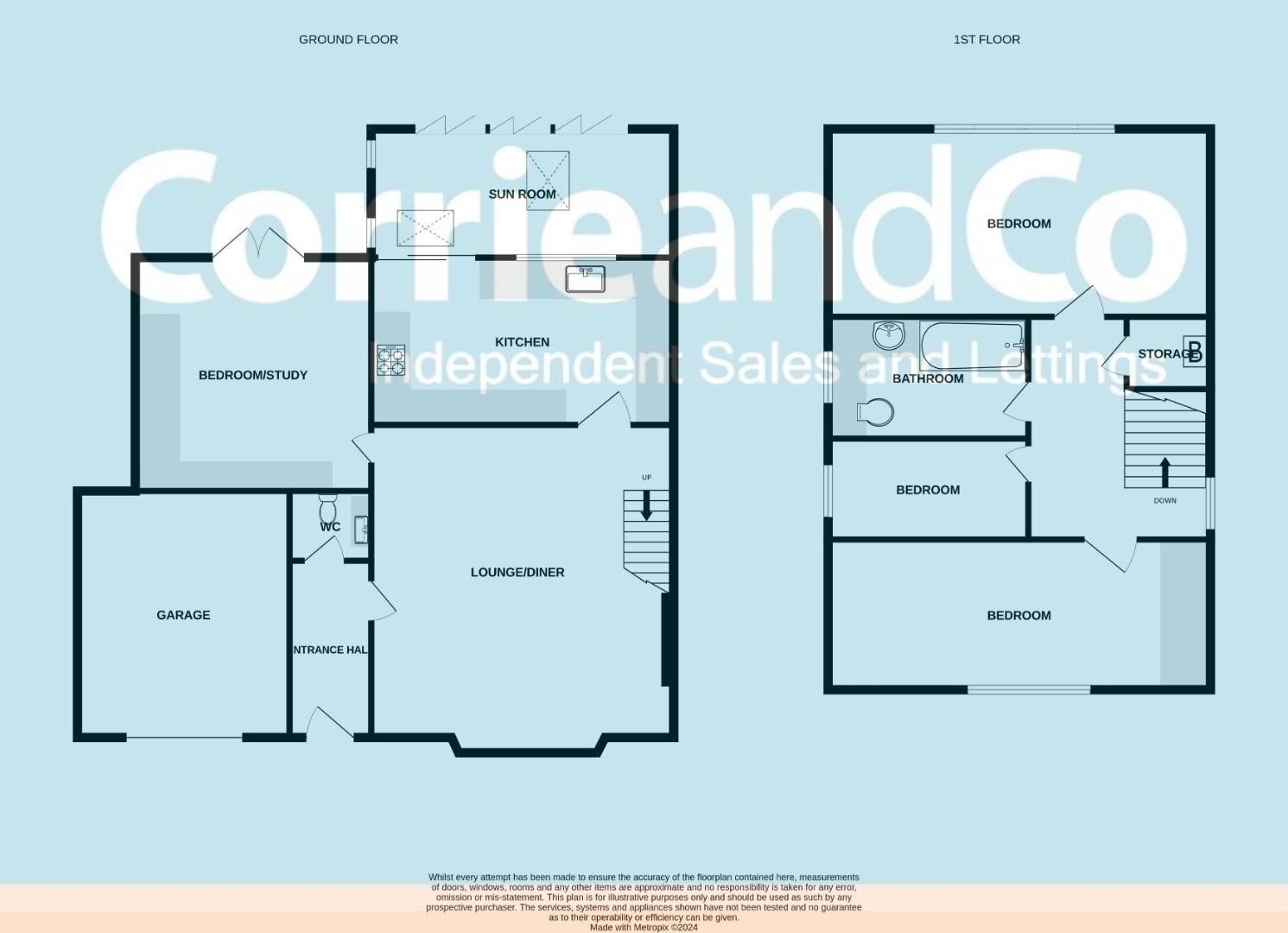Link-detached house for sale in Mountbarrow Way, Ulverston LA12
Just added* Calls to this number will be recorded for quality, compliance and training purposes.
Property features
- Superb Family Home
- Extended Sun Room
- Ample Off Road Parking
- Attached Garage
- Mature, Private Rear Garden
- Ground Floor Office/Potential Fourth Bedroom
- Close to Amenities, Transport Links & Schools
- Council Tax Band - D
Property description
Discover this superb 3 or 4 bedroom link detached house, ideally situated close to amenities, schools, and transport links. This property offers spacious and versatile living, perfect for modern family life. There is a beautiful sun room extension at the rear of the house, providing additional living space and abundant natural light. It leads onto the stunning, well-maintained garden perfect for relaxation and outdoor activities. Off-road parking for multiple vehicles, plus a garage for additional storage or parking. This fantastic family home combines practicality with charm, offering a comfortable and convenient lifestyle. Don’t miss the chance to make it your own. Contact us today to arrange a viewing!
As you approach the property, you'll be greeted by its striking limestone façade and well-maintained gardens that frame the house perfectly. The driveway provides ample parking space for vehicles enclosed with an electric gate.
Entering the home through the front door, you step into an inviting entrance hall. This spacious hallway sets the tone for the rest of the house with its warm and welcoming ambiance.
Just off the entrance hall, you'll find a convenient downstairs W/C, perfect for guests and day-to-day use.
The expansive lounge is designed for both relaxation and entertainment. Featuring a beautiful bay window that floods the room with natural light, this space seamlessly houses the dining area, making it perfect for family gatherings and dinner parties.
The modern kitchen is a chef's delight, equipped with integrated appliances. It includes a 5-ring gas hob, a wine cooler, and an integrated oven with a microwave/grill combination. The kitchen's layout is both practical and stylish, providing plenty of counter space and storage options.
Adjacent to the kitchen, the sun room offers a tranquil retreat with stunning views of the landscaped garden. This room is perfect for enjoying your morning coffee or unwinding after a long day, surrounded by the lush flora and shrubbery.
Off the lounge, there is a private study space. This versatile room can easily be converted into a ground floor bedroom, providing flexibility to accommodate guests or an additional family member.
A spacious and airy hallway with a window greets you on the first floor. This area serves as a central point, providing access to all the bedrooms and the family bathroom.
Master Bedroom: A generous bedroom offering ample space for the bed and additional furniture.
Second Bedroom: Another spacious double bedroom with plenty of room for storage and relaxation.
Third Bedroom: A cozy single bedroom, ideal for a child or guest room or even a study.
The light and modern family bathroom is designed with contemporary fittings and fixtures, offering a relaxing space for a soak after a busy day.
A practical storage cupboard houses the boiler and provides additional storage space, ensuring the home remains clutter-free.
The property's landscaped gardens are a true highlight, featuring a variety of plants, shrubs, and flowers that create a serene outdoor oasis. Whether you're hosting a summer barbecue or enjoying a quiet afternoon in the sun, the garden is a perfect space for outdoor living.
Entrance Hall (1.124 x 3.666 (3'8" x 12'0"))
Ground Floor Wc (1.188 x 1.081 (3'10" x 3'6"))
Lounge/Dining Room (4.454 x 7.111 (14'7" x 23'3"))
Kitchen (4.431 x 2.734 (14'6" x 8'11"))
Sun Room (3.128 x 3.867 (10'3" x 12'8"))
Bedroom Four/Study (Ground Floor) (2.708 x 4.100 (8'10" x 13'5"))
Landing (4.280 x 1.638 (14'0" x 5'4"))
Bedroom One (2.784 x 4.479 (9'1" x 14'8"))
Bedroom Two (2.712 x 3.938 (8'10" x 12'11"))
Bedroom Three (2.717 x 2.372 (8'10" x 7'9"))
Family Bathroom (2.717 x 1.796 (8'10" x 5'10"))
Garage (2.479 x 5.159 (8'1" x 16'11"))
Property info
For more information about this property, please contact
Corrie and Co LTD, LA12 on +44 1229 241035 * (local rate)
Disclaimer
Property descriptions and related information displayed on this page, with the exclusion of Running Costs data, are marketing materials provided by Corrie and Co LTD, and do not constitute property particulars. Please contact Corrie and Co LTD for full details and further information. The Running Costs data displayed on this page are provided by PrimeLocation to give an indication of potential running costs based on various data sources. PrimeLocation does not warrant or accept any responsibility for the accuracy or completeness of the property descriptions, related information or Running Costs data provided here.




















































.png)

