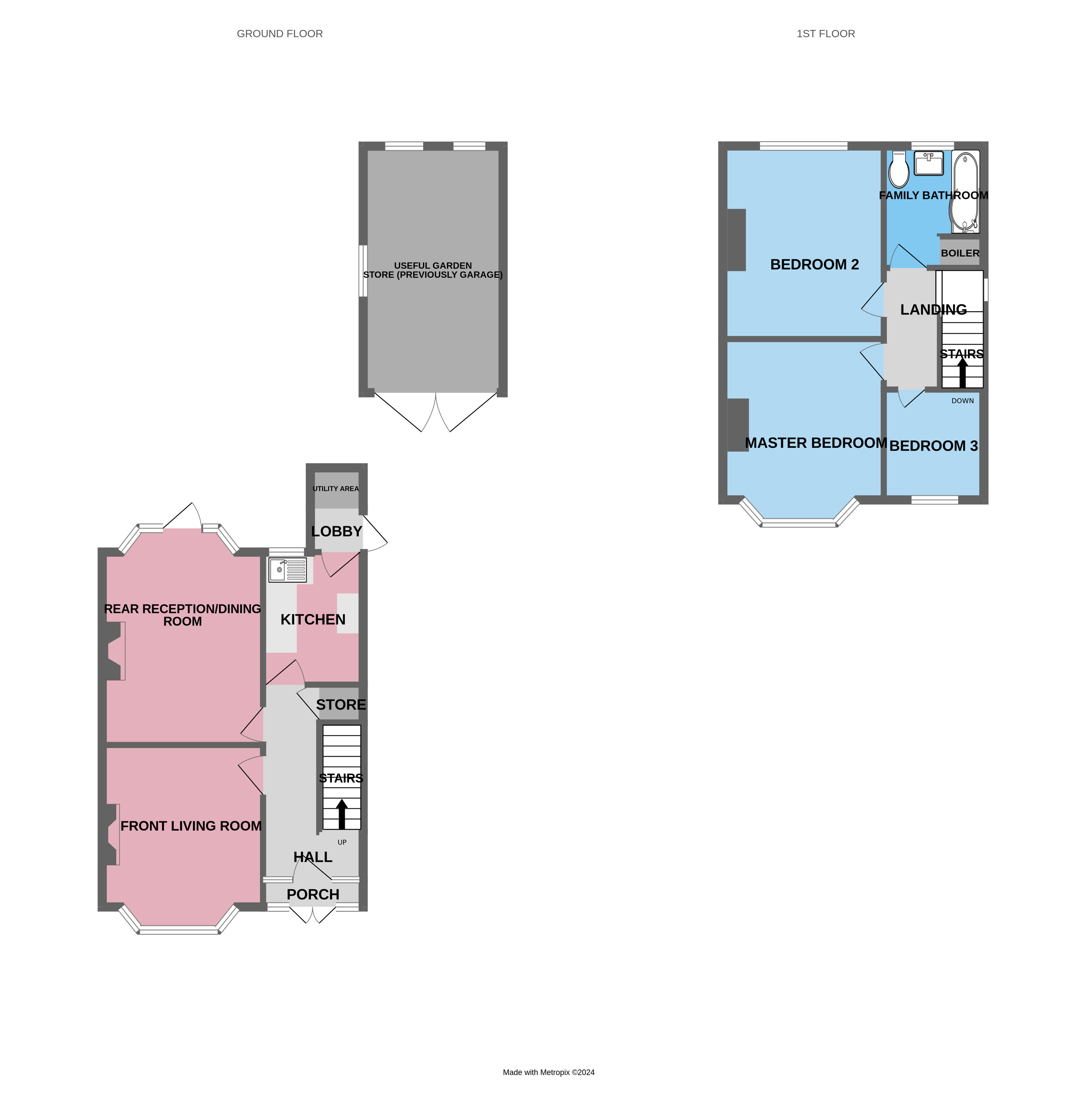Semi-detached house for sale in Green Drive, Wolverhampton, West Midlands WV10
* Calls to this number will be recorded for quality, compliance and training purposes.
Property features
- Three Bedroom Bay Fronted Semi Detached House
- Cul De Sac Location Within The Highly Sought After Area Of Oxley (North of The City) Just Off The A449 Stafford Road
- Delightful Well Established Rear Garden With Tree Lined Outlook Overlooking Oxley Park Golf Course & Generous Fore Garden & Driveway For Various Vehicles If Not More
- Excellent First Time/Family Purchase
- Two Reception Rooms - Rear Reception Room With Feature Wood Burner
- Galley Kitchen
- First Floor Modern Refitted Family Bathroom
- Great Scope To Extend Subject To All The Necessary Consents - Planning For Extension Previously Approved - planning reference 20/00354/ful
- Commuter Benefits Easily Accessible Include A449, M54 and the M6 Linking The Midlands Motorway Network
Property description
A lovely three bedroom semi-detached house, retaining elements of its traditional period and charm throughout, picture rails and stained glass to name but a few, nestled in a small cul-de-sac located within Oxley and sitting on an extremely generous plot.
This property offers the perfect canvas with the added bonus of backing onto the tree lined Oxley Park golf course and potential extension opportunity, ensuring the flexibility to tailor the house to your lifestyle.
Set within a highly desirable spot, offering excellent road network links to both Wolverhampton City Centre, M54/M6 Motorway and surround areas of Cannock, Stafford and Telford....
Well if that is your list of criteria then this may be just the right house for you?
With excellent and spacious rooms throughout, the accommodation comprises of an : - Entrance porch and through entrance hallway, a front sitting room with bay window and feature inset fire, whilst the rear reception room benefits from a bay window and door to garden and that complete finishing touch of a feature wood burner, giving that perfect ambiance to a delightful room.
The galley styled kitchen completes the ground floor with a good selection of units, door to lobby giving access to rear garden and a useful utility area with plumbing facilities.
To the first floor are three well-proportioned bedrooms and a modern refitted family bathroom.
Externally is a driveway providing parking for various vehicles if not more with a very generous lawned fore garden, whilst to the rear is a well-established and fantastic adventure garden for a young family and their children to spend many good times in or a gardeners haven, where they can spend many a day’s doing what they love best! Even more the rear aspect overlooks the Oxley Park Golf Course with a tree lined outlook giving that certain degree of privacy.
Situated within a popular suburb on the outskirts of the City of Wolverhampton, this property is well placed to take full advantage of local shopping facilities, together with a range of further facilities including doctors surgery, superstore, good local schooling and excellent leisure facilities. Commuter benefits include A449, M54 and the M6 linking the Midlands Motorway network and there are both Cross and Inter City railway lines available from nearby. Train stations.
Amenities are within easy reach, to include a local shopping precinct and schools of both sectors only a short drive away, to include Elston Hall Primary School and Ormiston New Academy, this is a property conveniently placed for all your daily needs and really does deserve to be seen to fully appreciate all it has to offer!
This property has previously been granted planning permission for single storey and rear kitchen extension under planning reference 20/00354/ful, opening the possibility to explore an extension or a loft conversion (subject to obtaining the relevant approvals).
Mobile coverage from all four major networks.
Ultrafast Full Fibre Broadband
All services are mains connected
Off street parking
*Results provided by Ofcom and correct at time of listing*<br /><br />
Property info
For more information about this property, please contact
DB Roberts, WV1 on +44 1902 858266 * (local rate)
Disclaimer
Property descriptions and related information displayed on this page, with the exclusion of Running Costs data, are marketing materials provided by DB Roberts, and do not constitute property particulars. Please contact DB Roberts for full details and further information. The Running Costs data displayed on this page are provided by PrimeLocation to give an indication of potential running costs based on various data sources. PrimeLocation does not warrant or accept any responsibility for the accuracy or completeness of the property descriptions, related information or Running Costs data provided here.






































.png)

