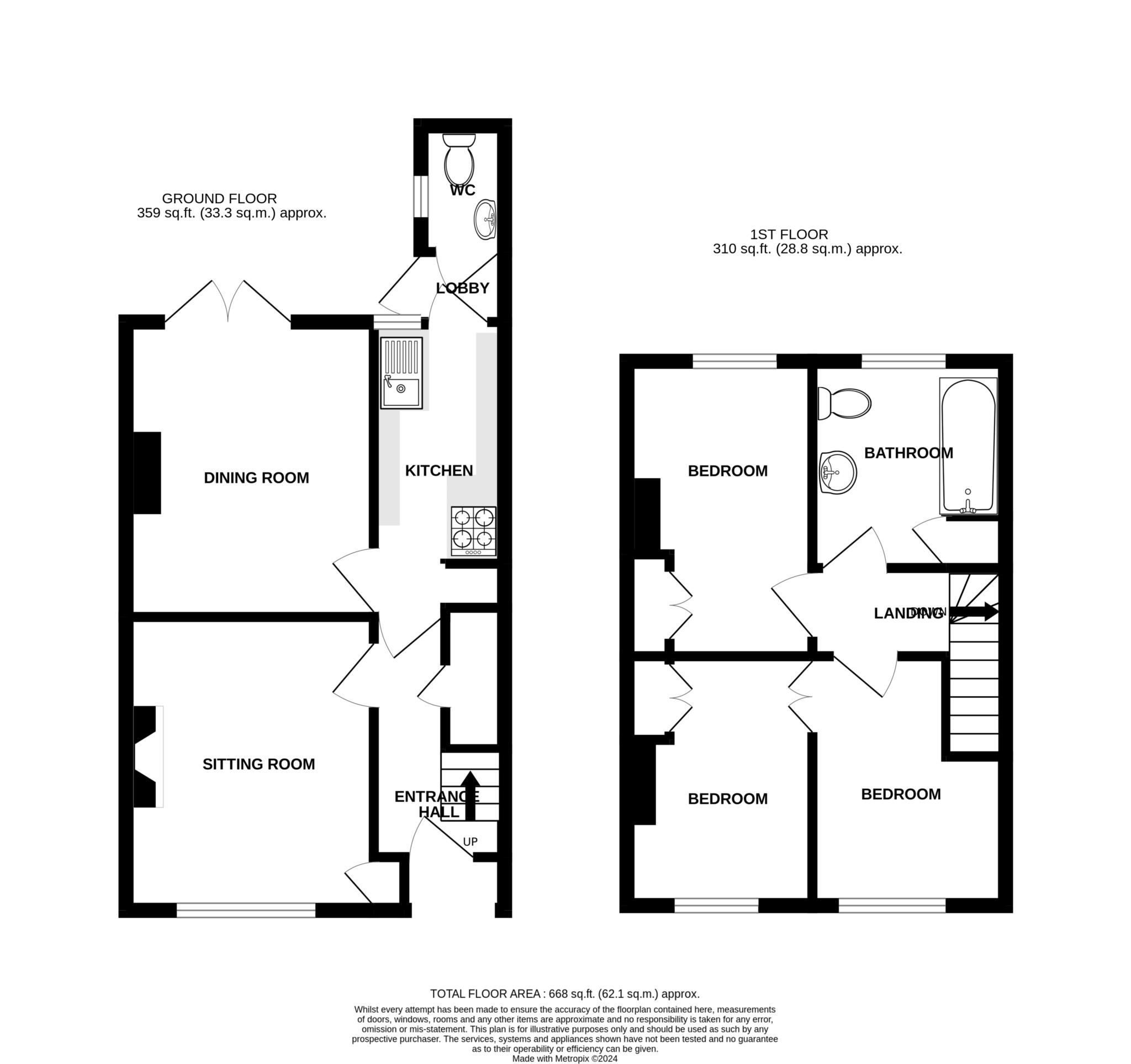End terrace house for sale in Melbourne Road, Eastbourne BN22
* Calls to this number will be recorded for quality, compliance and training purposes.
Property features
- Two/three bedroom end of terraced house
- Popular Seaside location
- Sitting room
- Dining room
- Kitchen
- Bathroom
- Downstairs wc
- Chain free
- Gas central heating and Double glazing
- Private courtyard garden
Property description
A two/three bedroom end of terrace house located in the Seaside area of Eastbourne conveniently located within walking distance to Eastbourne town centre, train station and seafront. Offered to the market chain free this property enjoys accommodation comprising entrance hall, sitting room, dining room, kitchen comprising area of work surface with drawers and cupboards under with matching wall units above, integral cooker which was newly installed in 2020, hob, washing machine and fridge freezer also new in 2020. There is also a ground floor wc. To the first floor there are currently three bedrooms, the main bedroom is currently divided by a stud wall, and a bathroom with suite comprising panelled bath with shower and glass screen, wash hand basin, low level wc, tiled walls, tiled floor and cupboard housing gas boiler. The property was decorated throughout, inside & out in August 2023 and has additional benefits of private courtyard garden to the rear, double glazing and gas central heating.
Entrance hall
sitting room - 11'4" (3.45m) x 9'8" (2.95m)
dining room - 11'3" (3.43m) x 9'8" (2.95m)
kitchen - 11'6" (3.51m) x 4'11" (1.5m)
downstairs WC
first floor landing
bedroom 1 - 11'10" (3.61m) x 7'11" (2.41m)
built-in wardrobe
bedroom 2 - 10'9" (3.28m) x 7'9" (2.36m)
bedroom 3 - 10'10" (3.3m) x 7'2" (2.18m)
built-in wardrobe
Bedrooms 2 & 3 were previously one larger bedroom but is currently divided by a stud wall.
Bathroom
outside:
rear courtyard garden
council tax:
Band "B"
EPC
"D"
Notice
Please note we have not tested any apparatus, fixtures, fittings, or services. Interested parties must undertake their own investigation into the working order of these items. All measurements are approximate and photographs provided for guidance only.
Property info
For more information about this property, please contact
Leaper Stanbrook, BN21 on +44 1323 916177 * (local rate)
Disclaimer
Property descriptions and related information displayed on this page, with the exclusion of Running Costs data, are marketing materials provided by Leaper Stanbrook, and do not constitute property particulars. Please contact Leaper Stanbrook for full details and further information. The Running Costs data displayed on this page are provided by PrimeLocation to give an indication of potential running costs based on various data sources. PrimeLocation does not warrant or accept any responsibility for the accuracy or completeness of the property descriptions, related information or Running Costs data provided here.

























.png)
