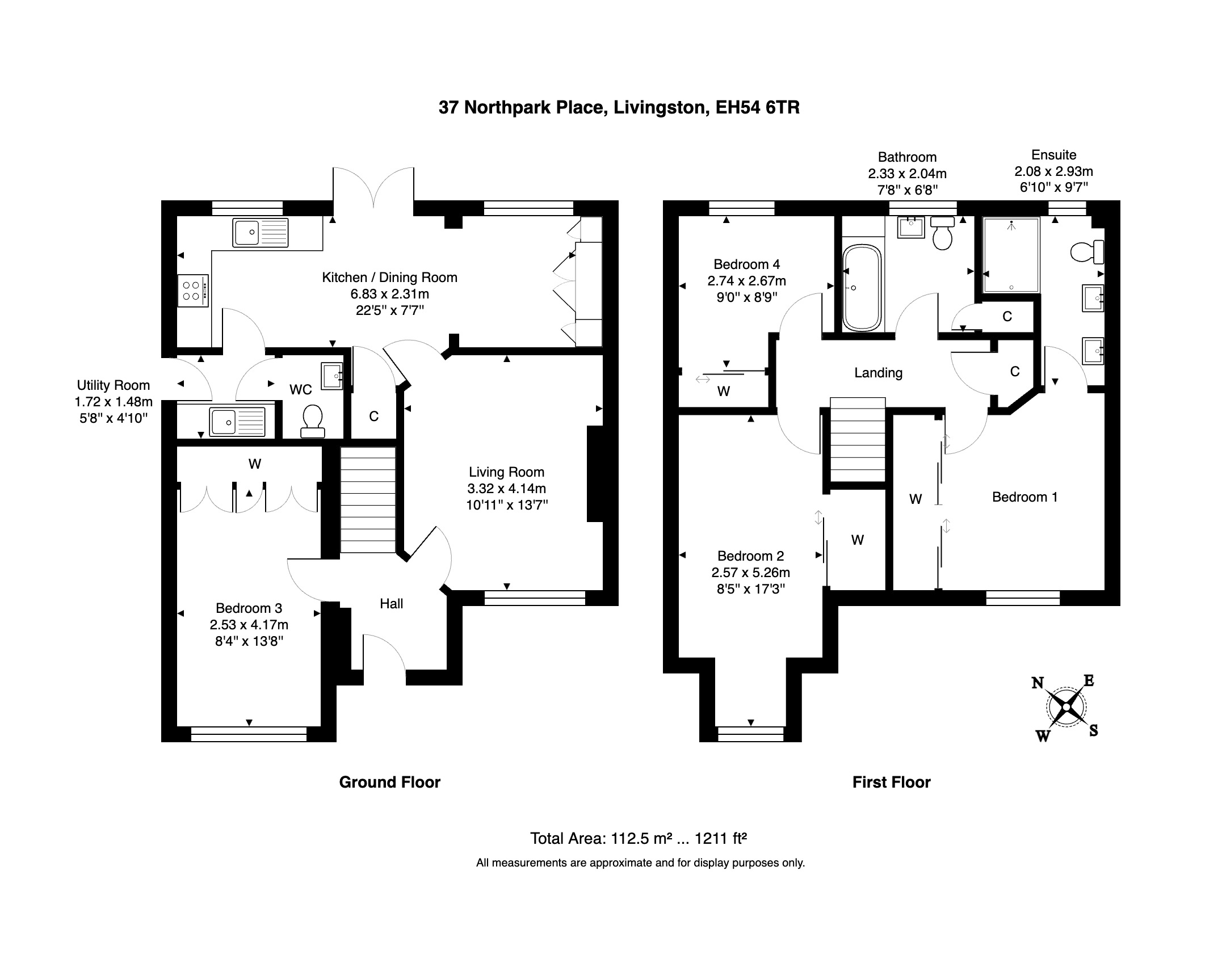Detached house for sale in Northpark Place, Eliburn, Livingston EH54
* Calls to this number will be recorded for quality, compliance and training purposes.
Property features
- Stunning 3/4 bedroom detached residence
- Sought after location
- Impeccably presented throughout
- Lounge with media wall
- Immaculate kitchen diner
- Utility room and downstairs WC
- Master bedroom with stunning ensuite
- Luxury family bathroom
- Private rear garden with extra side space
- Driveway
Property description
Our seller's say:
"We chose the house because of it's size and it's in a lovely area, just a short walk to school and it's central for shopping centres, train stations and play 's a great family home with a sun trap garden and we love the bathrooms, living room and our neighbours. The new bar, 1962 in the Designer Outlet has great food, live music and lovely drinks"
This stunning 3/4 bedroom detached property is located in the well-established area of Eliburn, Livingston. Upon arrival, you are welcomed by a monoblock driveway that can accommodate three vehicles, flanked by a neat lawn and a feature tree. Stepping through the upgraded front door, you enter a home with a fresh, crisp interior adorned with contemporary white tile-effect flooring that extends into the lounge and kitchen diner. The new oak doors with sleek black handles provide a hint of the elegance found throughout the property.
The converted garage, now used as a fourth bedroom, offers flexibility as it could also serve as a playroom, additional living room, office, or games room, complete with built-in storage along the back wall and a front-facing window that illuminates the room. The stylish living room features a media wall flanked by wood, creating a peaceful ambiance. The kitchen diner, renovated 6/7 years ago, boasts white high gloss base and wall units with complimentary worktops, built-in fridge and freezer, hob, oven, hood, and an integrated microwave. The dining area includes matching cabinetry for additional storage, and French doors provide seamless access to the garden. The utility room accommodates a washing machine and tumble dryer and offers access to the side of the property.
Ascend the plush carpeted stairs to find three bedrooms. The master bedroom is decorated in neutral tones, creating a calming ambiance, and features floor-to-ceiling mirrored wardrobes with shelving and hanging space, cleverly concealing a TV. The luxury ensuite bathroom is designed with sophistication and modern elegance. Wall-mounted white gloss storage drawers provide ample space and are topped with his and hers sinks, each fitted with contemporary black taps. A feature mirror above enhances the sense of space and light. The large shower enclosure, lined with dark grey wet wall panelling, offers a luxurious experience with both a handheld shower and a rainfall shower. A modern WC and grey tile-effect flooring adds to the sleek, contemporary look, seamlessly tying the room together. Bedroom two has a combed ceiling, a feature dormer window and fitted wardrobes with shelves and hanging space. Bedroom three can accommodate a small double bed and includes fitted wardrobes with shelves and hanging rails and a feature wood paneled back wall window overlooking the rear garden.
The family bathroom is a luxury haven, adorned with grey-toned wall panelling that beautifully complements the tiled effect flooring. A wall-mounted high gloss unit houses a trendy circular sink and a WC, creating a sleek and modern look. The bath, featuring centre taps, is equipped with a handheld shower, enhancing the room's sophisticated and functional design. Completing the upstairs is a fully floored attic with light and a Ramsay ladder, providing additional storage space.
Outside, you will discover a beautifully designed garden that is fully enclosed for privacy. The artificial lawn offers a lush, green appearance with minimal maintenance, while an Indian sandstone patio provides a charming space for outdoor seating. A path made of the same sandstone runs through the centre of the lawn, leading to a further patio at the back of the garden, perfect for relaxation or entertaining. A large area to the side offers excellent space for storing bins and accommodates a garden shed, keeping the garden neat and organized.
Extras included: All floor coverings, light fittings, made to measure blinds. Built-in fridge and freezer, integrated dishwasher and microwave, oven, hob and hood. No guarantees will be provided for these. Garden shed.
The property is situated in a highly desirable and child friendly residential estate in the popular locale of Eliburn, Livingston with catchment area for the highly regarded Peel Primary. Within easy distance are local parks, shops, hairdressers & takeaways, as well as St Johns Hospital. Livingston offers a superb selection of services with supermarkets, a cinema, bars, restaurants, sport and leisure facilities, banks, building societies and professional services. The town also boasts a fantastic array of shops from high street favourites to local retailers, as well as the Livingston Designer Outlet. The town is ideal for commuters with excellent links to the M8 motorway to Glasgow and Edinburgh, as well as frequent trains from Livingston North station and buses running to these cities and surrounding towns. There are excellent nursery & primary schools as well as secondary schooling and West Lothian College.
Property info
For more information about this property, please contact
Property Webb, EH48 on +44 1506 354091 * (local rate)
Disclaimer
Property descriptions and related information displayed on this page, with the exclusion of Running Costs data, are marketing materials provided by Property Webb, and do not constitute property particulars. Please contact Property Webb for full details and further information. The Running Costs data displayed on this page are provided by PrimeLocation to give an indication of potential running costs based on various data sources. PrimeLocation does not warrant or accept any responsibility for the accuracy or completeness of the property descriptions, related information or Running Costs data provided here.










































.png)
