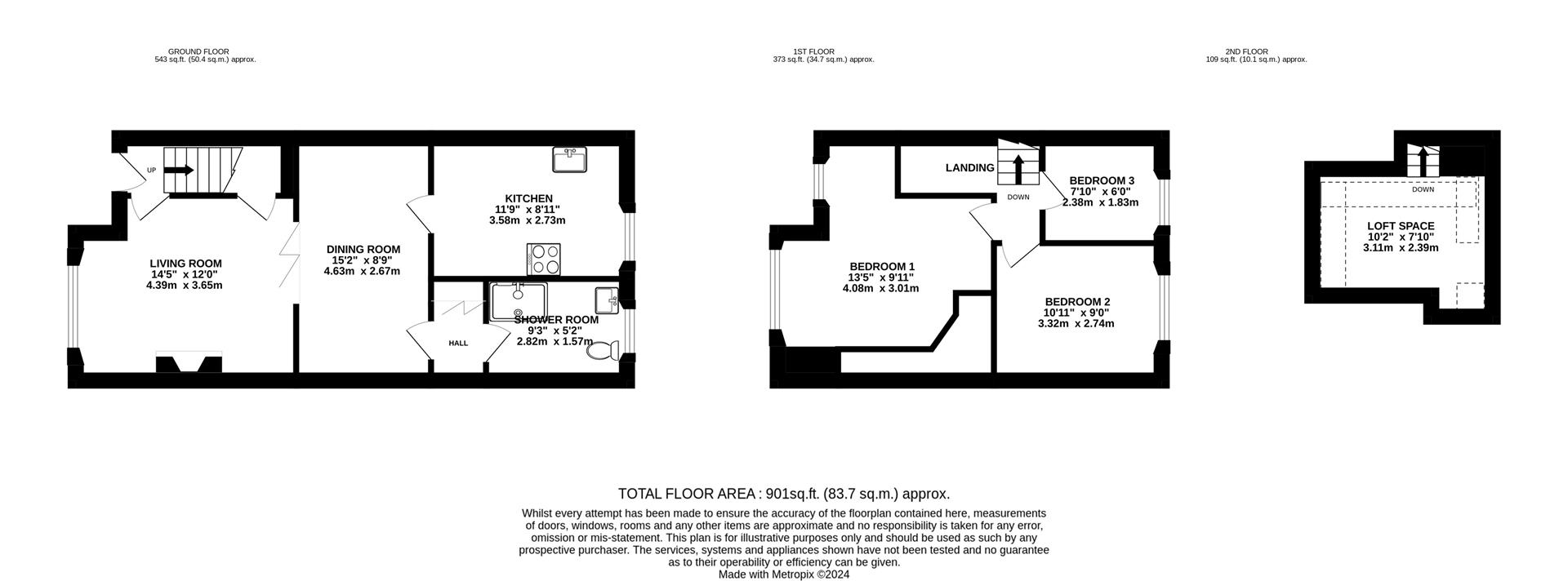End terrace house for sale in Linkfield Road, Hull HU5
* Calls to this number will be recorded for quality, compliance and training purposes.
Property description
Welcome to this charming end terrace house located on Linkfield Road in Hull. This property is ideal for first-time buyers or a small family looking for a cozy and inviting home.
As you step inside, you'll be greeted by a tastefully decorated interior with two reception rooms, offering plenty of space for relaxing and entertaining. The spacious kitchen is perfect for whipping up delicious meals and creating lasting memories with your loved ones.
With three bedrooms and loft space there's ample space for a growing family or for guests to stay over. The property also boasts a well-maintained bathroom, ensuring convenience for all.
One of the highlights of this property is the off-street parking to the front, providing space for one car - a rare find in many homes. Additionally, the lovely rear garden offers a peaceful retreat, complete with a single garage at the rear for extra storage.
Don't miss out on the opportunity to make this house your home. Contact us today to arrange a viewing and envision yourself living in this delightful property on Linkfield Road.
Ground Floor
Entrance Hall
Double-glazed door to the front, single radiator, dado rail, and wood laminate flooring.
Lounge (4.57m 0.00m' x 3.66m 0.30m' (15' 0'' x 12' 1''))
Double-glazed window to the front, double radiator, feature fireplace with gas inset fire, tiled hearth and surround, coving, ceiling fan light, wall lights, dado rail, wood laminate flooring, under-stairs cupboard for storage and housing meters and combination boiler, and bi-folding glazed doors leading to:
Dining Room (4.57m 0.61m' x 2.44m 3.35m' (15' 2'' x 8' 11''))
Coving, dado rail, ceiling fan light, wall lights, double radiator, and wood laminate flooring.
Kitchen (3.35m 3.05m' x 2.44m 3.05m' (11' 10'' x 8' 10''))
Modern wall and base units with roll-edge laminated work surfaces, tiled splashbacks, 1.5 bowl composite sink drainer unit with mixer tap, plumbing for washing machine and dishwasher, space for fridge, 4-ring electric hob with overhead extractor hood, built-in double electric oven to tower unit, spotlights, double radiator, double-glazed window and door to the rear, and tiled-effect wood laminate flooring.
Bathroom
Shower enclosure with power shower and jets, sliding door, pedestal wash hand basin, WC, extractor fan, fully tiled walls, flush spot lighting, double-glazed opaque window to the rear, single radiator, and ceramic tiled flooring.
First Floor
Landing
Loft hatch with pull-down ladder leading to the loft space.
Bedroom One (3.96m 0.61m' x 3.05m 2.44m' (13' 2'' x 10' 8''))
Two double-glazed windows to the front, built-in fitted wardrobes with shelving and hanging space, overhead cupboards, additional storage cupboard, ceiling fan light, spotlights, single radiator, and wood laminate flooring.
Bedroom Two (3.05m 3.35m' x 2.44m 3.05m' (10' 11'' x 8' 10''))
Double-glazed window to the rear, single radiator, and wood laminate flooring.
Bedroom Three (2.13m 3.35m' x 1.83m 0.30m' (7' 11'' x 6' 1''))
Double-glazed window to the rear, single radiator, and wood laminate flooring.
Loft Space
Outside
The rear is a true oasis, featuring a lush, enclosed lawned garden with decorative gravel borders. Enjoy outdoor dining or relaxation on the paved patio area, complete with an outside tap and light for convenience. A single garage providing ample storage space.
Parking
The front boasts a beautifully paved area designed for easy maintenance, complete with off-street parking and elegant double-opening wrought iron gates. An access gate and tasteful fencing add to the charm.
Central Heating
The property has the benefit of gas central heating (not tested).
Double Glazing
The property has the benefit of double glazing.
Council Tax Band
Symonds + Greenham have been informed that this property is in Council Tax Band A
Tenure
Symonds + Greenham have been informed that this property is Freehold
If you require more information on the tenure of this property please contact the office on .
Viewings
Please contact Symonds + Greenham on to arrange a viewing on this property.
Disclaimer
Symonds + Greenham do their utmost to ensure all the details advertised are correct however any viewer or potential buyer are advised to conduct their own survey prior to making an offer.
Property info
For more information about this property, please contact
Symonds and Greenham, HU6 on +44 1482 763723 * (local rate)
Disclaimer
Property descriptions and related information displayed on this page, with the exclusion of Running Costs data, are marketing materials provided by Symonds and Greenham, and do not constitute property particulars. Please contact Symonds and Greenham for full details and further information. The Running Costs data displayed on this page are provided by PrimeLocation to give an indication of potential running costs based on various data sources. PrimeLocation does not warrant or accept any responsibility for the accuracy or completeness of the property descriptions, related information or Running Costs data provided here.


























.png)
