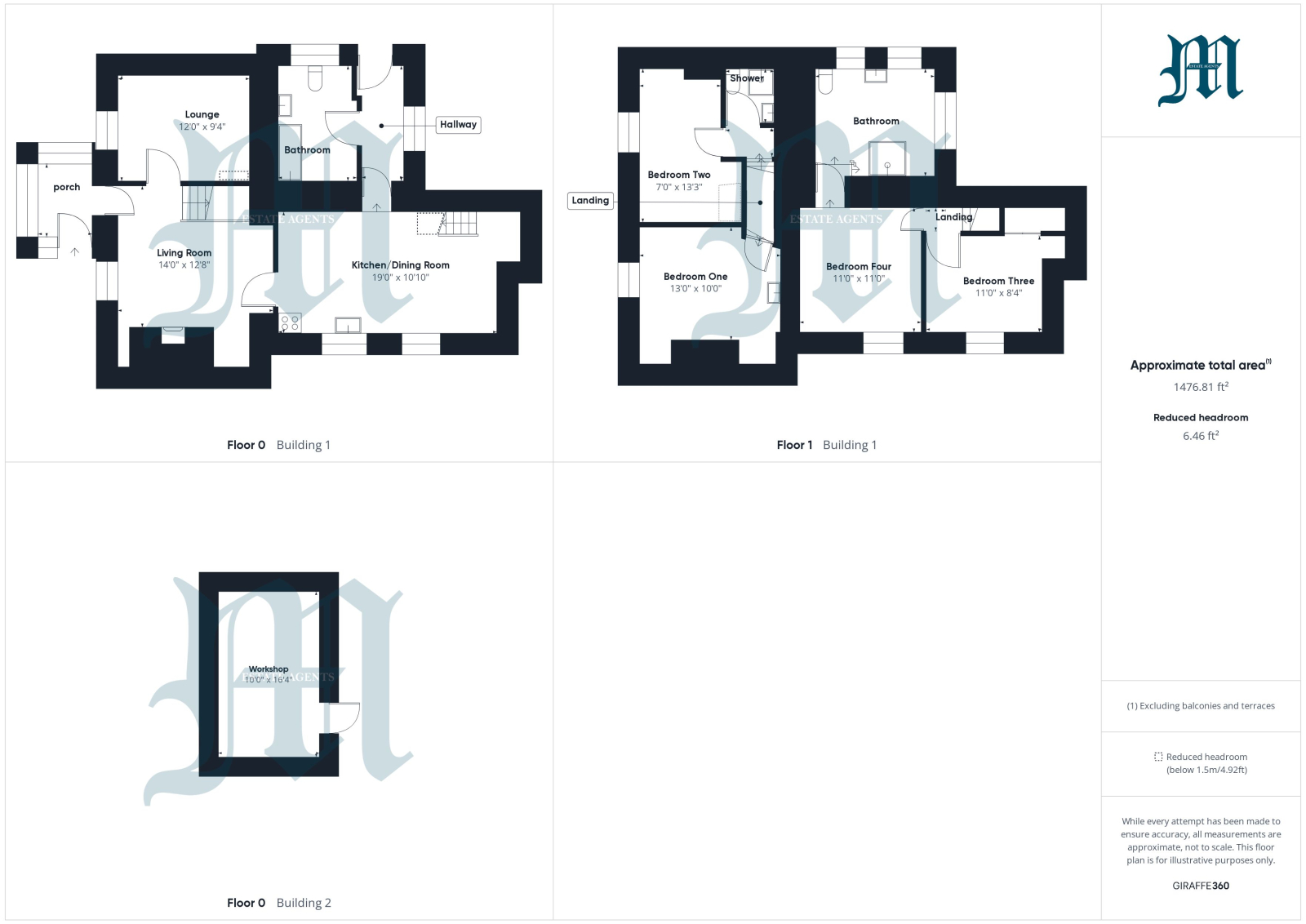Detached house for sale in Gurnards Head, Zennor TR26
* Calls to this number will be recorded for quality, compliance and training purposes.
Property features
- Four double bedrooms * one en suite
- Shower room * ground floor bathroom
- Two reception rooms * one with inglenook fireplace
- Kitchen/dining room
- Enclosed gardens
- Granite built workshop
- Popular coastal location
- EPC = F * council tax band = B
- Approximately 138 square metres
Property description
A detached four bedroom former farmhouse offered for sale with no onward chain and situated in an Area Of Outstanding Natural Beauty. Gurnards Head lies on the north coast between the towns of St Just and St Ives. It is situated on B3306 which is a main bus route. The well known Gurnards Head Hotel is within a short walking distance and the area is next to beautiful coastal scenery. The property, which was originally two houses, comprises of four bedrooms and two shower rooms on the first floor. There are three further reception rooms and bathroom on the ground floor. The property enjoys enclosed gardens to both the front and the side with granite built workshop/outhouse. The property is double glazed where stated, is heated via oil fired central heating and is offered for sale with no onward chain. The property is in need of some renovation but retains many original features throughout. The location is much sought-after so an early viewing is highly recommended.
Property additional info
UPVC Double glazed door into:
Porch
Double glazed to two sides with further double glazed roof, stone floor, half glazed door into:
Living room: 14' 0" x 12' 8" (4.27m x 3.86m)
Stairs rising, laminated wood floor, double glazed window to front, radiator, feature Inglenook fireplace with inset burner with brass canopy over, open beamed ceiling. Door from living room into:
Lounge: 12' 0" x 9' 4" (3.66m x 2.84m)
Double glazed window to front, radiator, fireplace to one wall (not used). Door from living room to:
Kitchen/dining room: 19' 0" x 10' 10" (5.79m x 3.30m)
Beamed ceiling, two double glazed windows to side, stairs rising, base and wall units with worksurfaces and tiling over, single drainer stainless steel sink unit, electric cooker point, door to:
Rear hallway:
Window and double glazed door to outside. Further door to:
Bathroom:
Double glazed window to rear, plumbing for washing machine, WC, pedestal wash hand basin, bath, Worcester oil fired boiler.
Stairs rising from living room into:
First floor landing:
Doors to:
Bedroom one: 13' 0" x 10' 0" (3.96m x 3.05m)
Double glazed window to front with rural views, pedestal wash hand basin, radiator, original wood panelled wall.
Bedroom two: 13' 3" x 7' 0" (4.04m x 2.13m)
Double glazed window to front, radiator.
Shower room:
Radiator, pedestal wash hand basin, WC, fully tiled electric shower.
Stairs from the dining room lead to:
Second landing:
Doors to:
Bedroom three: 11' 0" x 8' 4" (3.35m x 2.54m)
Double glazed window to side, radiator, fitted cupboard.
Bedroom four: 11' 0" x 11' 0" (3.35m x 3.35m)
Double glazed window to side, radiator, door leads to:
En suite shower room:
Vaulted ceiling, radiator, WC, pedestal wash hand basin, fully tiled electric shower cubicle, windows to rear and side (three double glazed and one single glazed), wooden flooring.
Outside:
To the front, the farmhouse is approached over a lawned garden, which is fully enclosed by granite wall. Gate leads into the side garden, again laid to lawn, fully enclosed by granite wall. Oil tank, granite built gardener toilet with WC and:
Workshop: 16' 4" x 10' 0" (4.98m x 3.05m)
Skylight and window to rear, power and light.
Services:
Mains water, oil fired central heating, electricity and shared private drainage.
Directions:
Via "What Three Words" app: Coasting.racetrack.stuff
agents note:
We understand from Openreach website that Superfast Fibre Broadband (fttc) is available to the property. We tested the mobile phone signal for O2 which was limited, EE has a good mobile phone signal. There is no private parking with this property, however, parking is available in the lane to the side of the property. The property is constructed of granite under a slate roof.
Property info
For more information about this property, please contact
Marshalls, TR18 on +44 1736 339127 * (local rate)
Disclaimer
Property descriptions and related information displayed on this page, with the exclusion of Running Costs data, are marketing materials provided by Marshalls, and do not constitute property particulars. Please contact Marshalls for full details and further information. The Running Costs data displayed on this page are provided by PrimeLocation to give an indication of potential running costs based on various data sources. PrimeLocation does not warrant or accept any responsibility for the accuracy or completeness of the property descriptions, related information or Running Costs data provided here.



























.png)

