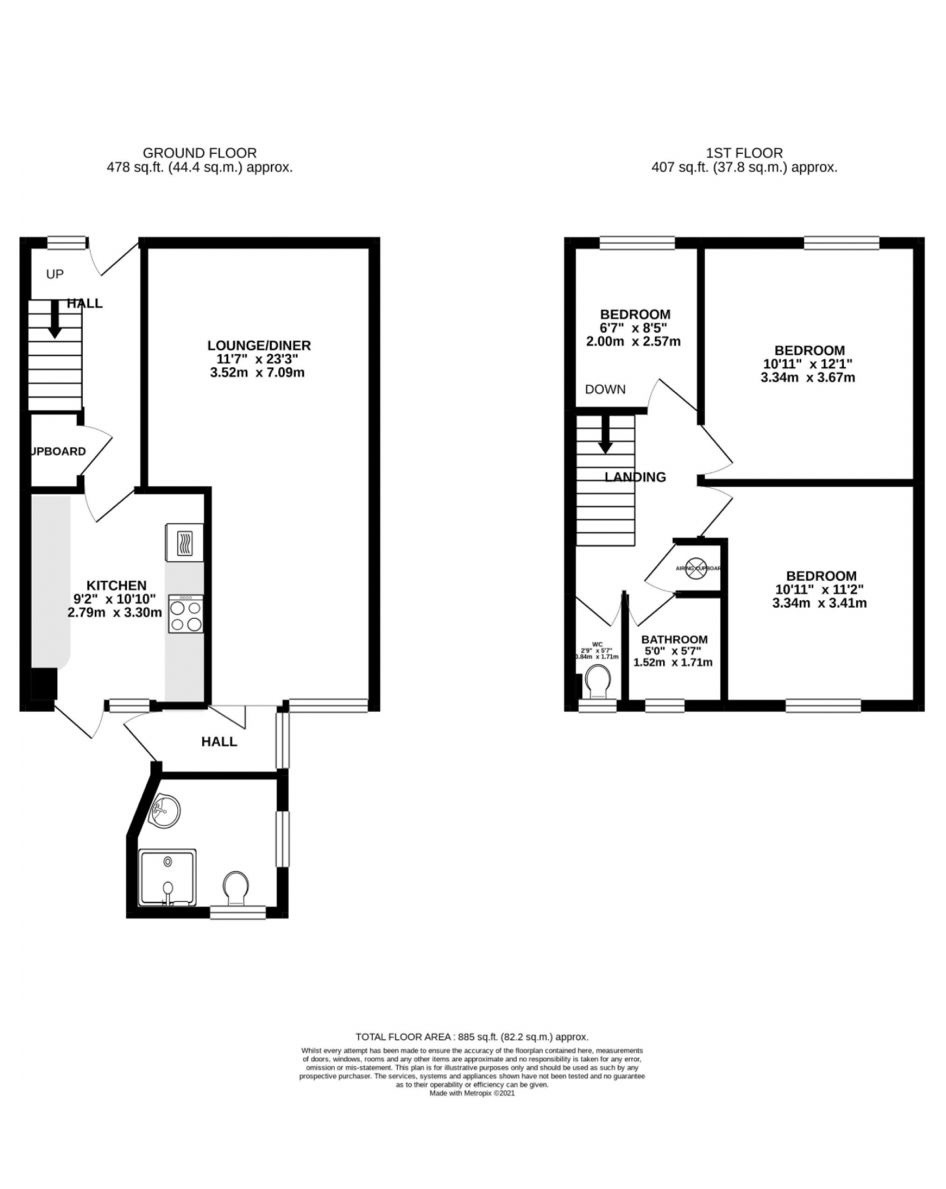Semi-detached house for sale in Eglos Road, Truro TR4
* Calls to this number will be recorded for quality, compliance and training purposes.
Property features
- Modern interior
- Single garage
- Parking for 2 vehicles
- Village location
- Close to school, local schop & transport links
- Three bedrooms
- Semi detached
Property description
A modern spacious three bedroom semi-detached home, located in the ever popular village of Shortlanesend. A perfect family home with its size and location. Convenient access to the A30, the North Cornish coast and Truro city centre.
This incredible family home offers modern interior, kitchen and brand new bathroom, decent sized garden, sun room/additional bedroom for guests, garage and parking for at least 2 cars.
Shortlanesend is always a popular location, so contact Purplebricks early to avoid missing out.
The village of Shortlanesend is located two miles north of Truro with alternative access to the city via cycle and footpaths. The village itself has a primary school, The Old Plough Inn public house, a shop and post office. The village is adjacent to the Hamlet of Allet where the Cornwall Wildlife Trust is based and has a five acre nature reserve. Shortlanesend is ideally situated for access to the A30 and for Truro city with its vast array of amenities, shops and restaurants and mainline railway station connecting to London Paddington.
A fantastic family home in a great location!
Features
- New high pressure water cylinder, less than 2 years old.
- Modern kitchen with induction hob & double oven, integrated dishwasher & washing machine
- Electric central heating
- Single garage with electric
- Parking for 2 cars
- Front & back gardens
- The property is freehold and has mains water, mains drainage, and mains electricity.
Property Description
Kitchen
New kitchen in 2018 consists of induction hob, double oven, integrated dishwasher and washing machine, lots of storage in cupboards/deep drawers, space for fridge & bin, door to back garden and to sun room.
Living room/dining room
A 23ft lounge diner, with electric fire and beautiful fireplace surround. Large window overlooking front garden and back garden. Door to sunroom which leads out to garden.
Sun room
Newly renovated extension, with light beaming in from conservatory panels overhead, with 2 new windows to allow an airy office space or extra bedroom if required. Door leading out to garden.
Family bathroom
Less than a year old, this family bathroom consists of traditional roll top bath, with shower hose, and waterfall shower cubicle. A stunning finish with everything one could need. This has made use of the space perfectly.
Bedrooms
2 large double bedrooms and 1 single bedroom. Newly decorated by current owners.
Floorplan
Please note that the floorplan is from when the seller's originally bought the property - there is now the added inclusion of sun-room on the ground floor.
Property Ownership Information
Tenure
Freehold
Council Tax Band
C
Disclaimer For Virtual Viewings
Some or all information pertaining to this property may have been provided solely by the vendor, and although we always make every effort to verify the information provided to us, we strongly advise you to make further enquiries before continuing.
If you book a viewing or make an offer on a property that has had its valuation conducted virtually, you are doing so under the knowledge that this information may have been provided solely by the vendor, and that we may not have been able to access the premises to confirm the information or test any equipment. We therefore strongly advise you to make further enquiries before completing your purchase of the property to ensure you are happy with all the information provided.
Property info
For more information about this property, please contact
Purplebricks, Head Office, CO4 on +44 24 7511 8874 * (local rate)
Disclaimer
Property descriptions and related information displayed on this page, with the exclusion of Running Costs data, are marketing materials provided by Purplebricks, Head Office, and do not constitute property particulars. Please contact Purplebricks, Head Office for full details and further information. The Running Costs data displayed on this page are provided by PrimeLocation to give an indication of potential running costs based on various data sources. PrimeLocation does not warrant or accept any responsibility for the accuracy or completeness of the property descriptions, related information or Running Costs data provided here.













































.png)

